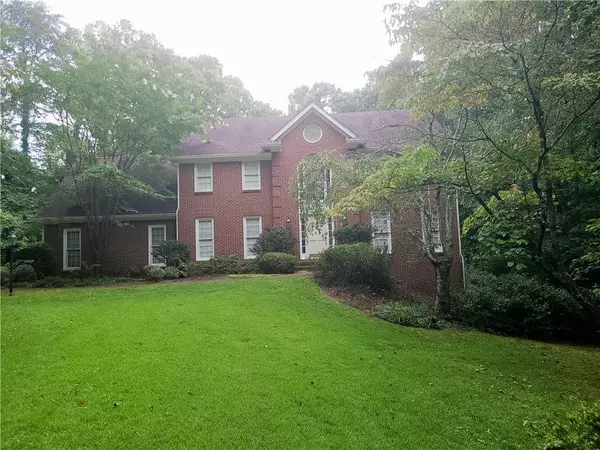$605,000
$650,000
6.9%For more information regarding the value of a property, please contact us for a free consultation.
4 Beds
2.5 Baths
3,225 SqFt
SOLD DATE : 11/04/2022
Key Details
Sold Price $605,000
Property Type Single Family Home
Sub Type Single Family Residence
Listing Status Sold
Purchase Type For Sale
Square Footage 3,225 sqft
Price per Sqft $187
Subdivision Jefferson Township
MLS Listing ID 7103590
Sold Date 11/04/22
Style Traditional
Bedrooms 4
Full Baths 2
Half Baths 1
Construction Status Resale
HOA Fees $325
HOA Y/N Yes
Year Built 1982
Annual Tax Amount $5,311
Tax Year 2021
Lot Size 1.200 Acres
Acres 1.2
Property Description
SELLER PAID RATE BUY DOWN with acceptable offer! This 4-bedroom, 2.5-bathroom stately Traditional turns on the charm as you cross the threshold. Recently refinished hardwoods exude a legacy feel in the kitchen and living spaces beneath a rare combination of stylish and natural lighting. The centerpiece of the Family room is a gas fireplace that inspires gathering and conversation. The bright white kitchen features Corian counters and an attractive layout with a breakfast area overlooking the back deck and pool. The double ovens simplify the timing of multi-course meal preparation. The entire scene looks great beneath warm natural light.
The primary bedroom is a refuge of luxury. You will find plenty of closet space and nice touches. A sitting area represents yet more flexibility. The other three unique bedrooms, all with plentiful closet space are located above the ground floor for enhanced privacy.
Like the garage, the unfinished basement also presents a menu of conversion options, whether you have in mind a game room, guest room, studio, or a secluded home office.
The generous, beautifully maintained 1.2 acres surrounding the home provides plenty of opportunity to enjoy the on-site amenities. The expansive deck is ideal for the grill, cooler and household grill-master. Make (or dodge!) a splash in the swimming pool, the social and sapphire centerpiece of the private backyard.
Shopping and dining options can be found but a short drive away. The location is also convenient to Lassiter High, Mabry Middle and Garrison Mill Elementary schools. This delightful abode is ideally located for enjoyment in the Jefferson Township community.
Location
State GA
County Cobb
Lake Name None
Rooms
Bedroom Description Oversized Master
Other Rooms None
Basement Bath/Stubbed, Daylight, Exterior Entry, Full, Interior Entry, Unfinished
Dining Room Butlers Pantry, Separate Dining Room
Interior
Interior Features Bookcases, Entrance Foyer, Entrance Foyer 2 Story, Walk-In Closet(s)
Heating Central, Forced Air, Natural Gas
Cooling Ceiling Fan(s), Central Air
Flooring Carpet, Ceramic Tile, Hardwood
Fireplaces Number 1
Fireplaces Type Family Room, Gas Starter, Glass Doors, Masonry
Window Features Insulated Windows
Appliance Dishwasher, Double Oven, Dryer, Electric Cooktop, Electric Oven, Washer
Laundry Laundry Room, Main Level
Exterior
Exterior Feature Private Front Entry, Private Rear Entry, Private Yard, Rain Gutters
Garage Garage, Garage Door Opener, Garage Faces Side, Kitchen Level, Level Driveway
Garage Spaces 2.0
Fence Back Yard, Fenced, Privacy
Pool Gunite, In Ground
Community Features Clubhouse, Homeowners Assoc, Near Schools, Near Shopping, Playground, Pool, Tennis Court(s)
Utilities Available Cable Available, Electricity Available, Natural Gas Available, Phone Available, Water Available
Waterfront Description None
View Trees/Woods
Roof Type Composition
Street Surface Asphalt
Accessibility None
Handicap Access None
Porch Deck, Front Porch
Parking Type Garage, Garage Door Opener, Garage Faces Side, Kitchen Level, Level Driveway
Total Parking Spaces 2
Private Pool true
Building
Lot Description Back Yard, Landscaped
Story Two
Foundation Concrete Perimeter
Sewer Septic Tank
Water Public
Architectural Style Traditional
Level or Stories Two
Structure Type Cement Siding
New Construction No
Construction Status Resale
Schools
Elementary Schools Garrison Mill
Middle Schools Mabry
High Schools Lassiter
Others
Senior Community no
Restrictions false
Tax ID 16004200150
Special Listing Condition None
Read Less Info
Want to know what your home might be worth? Contact us for a FREE valuation!

Our team is ready to help you sell your home for the highest possible price ASAP

Bought with Keller Williams Realty Signature Partners

"My job is to find and attract mastery-based agents to the office, protect the culture, and make sure everyone is happy! "
kara@mynextstepsrealestate.com
880 Holcomb Bridge Rd, Roswell, GA, 30076, United States






