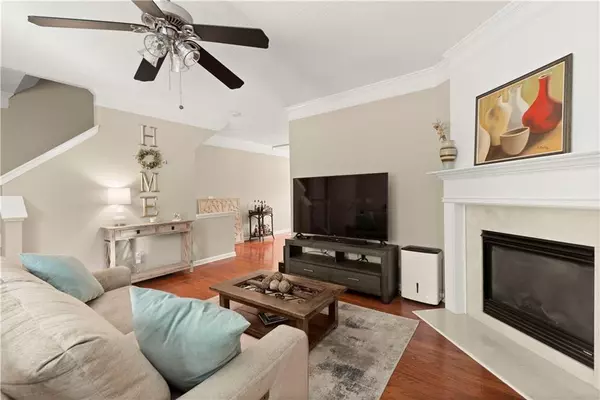$355,000
$350,000
1.4%For more information regarding the value of a property, please contact us for a free consultation.
2 Beds
2.5 Baths
1,804 SqFt
SOLD DATE : 10/25/2022
Key Details
Sold Price $355,000
Property Type Townhouse
Sub Type Townhouse
Listing Status Sold
Purchase Type For Sale
Square Footage 1,804 sqft
Price per Sqft $196
Subdivision Magnolias At Ridgewalk
MLS Listing ID 7118241
Sold Date 10/25/22
Style Townhouse, Traditional
Bedrooms 2
Full Baths 2
Half Baths 1
Construction Status Resale
HOA Fees $90
HOA Y/N Yes
Year Built 2004
Annual Tax Amount $2,340
Tax Year 2021
Lot Size 1,306 Sqft
Acres 0.03
Property Description
Absolutely stunning, nestled on a quiet tree lined street in highly desirable Magnolias at Ridgewalk! This meticulously cared for townhome boats gleaming hardwood floors on the main level and a truly open floor plan! This home has also been freshly painted inside and out, brand new 30 year roof with architectural shingles (2021), newer energy efficient thermal pane windows, newer Lennox HVAC system with smart thermostat! Light and airy, a plethora of natural light with extra windows makes the space feel roomy and inviting. Enjoy cooking and entertaining in the well equipped kitchen with stainless steel appliances, tiled backsplash and granite countertops. The master bath has been recently renovated with a beautiful marble topped double vanity, beautiful wooden sliding barn door, high end flooring and a frameless glass shower. Ample storage space throughout the home, including an oversized garage that easily fits 2 cars and then some! The BONUS ROOM is spacious and versatile, could be used as a 3rd bedroom as it has a large closet, office space, media room, anything your heart desires. Relax on your private back deck or hop on over to the community pool that is just down the street. Just a stone's throw from downtown Woodstock and conveniently located near the Outlet Mall, Costco, I575 and Rope Mill Park.
Location
State GA
County Cherokee
Lake Name None
Rooms
Bedroom Description Oversized Master
Other Rooms None
Basement Driveway Access, Finished, Interior Entry
Dining Room Open Concept
Interior
Interior Features Disappearing Attic Stairs, Double Vanity, High Ceilings 9 ft Main, High Speed Internet, Walk-In Closet(s)
Heating Heat Pump, Natural Gas, Zoned
Cooling Ceiling Fan(s), Central Air, Zoned
Flooring Carpet, Hardwood, Vinyl
Fireplaces Number 1
Fireplaces Type Factory Built, Family Room, Gas Log, Glass Doors
Window Features Double Pane Windows
Appliance Dishwasher, Disposal, Gas Range, Gas Water Heater, Microwave, Self Cleaning Oven, Washer
Laundry Laundry Room, Upper Level
Exterior
Exterior Feature Gas Grill, Private Front Entry, Private Rear Entry
Garage Attached, Garage, Garage Faces Rear
Garage Spaces 2.0
Fence None
Pool None
Community Features Clubhouse, Dog Park, Near Schools, Near Shopping, Pool, Tennis Court(s)
Utilities Available Cable Available, Electricity Available, Natural Gas Available, Phone Available, Sewer Available, Underground Utilities, Water Available
Waterfront Description None
View Trees/Woods
Roof Type Composition, Shingle
Street Surface Asphalt
Accessibility None
Handicap Access None
Porch Deck, Rear Porch
Parking Type Attached, Garage, Garage Faces Rear
Total Parking Spaces 2
Building
Lot Description Landscaped, Level
Story Three Or More
Foundation Slab
Sewer Public Sewer
Water Public
Architectural Style Townhouse, Traditional
Level or Stories Three Or More
Structure Type Cement Siding
New Construction No
Construction Status Resale
Schools
Elementary Schools Woodstock
Middle Schools Woodstock
High Schools Woodstock
Others
HOA Fee Include Maintenance Grounds, Pest Control, Reserve Fund, Swim/Tennis, Termite
Senior Community no
Restrictions false
Tax ID 15N11H 298
Ownership Fee Simple
Acceptable Financing Cash, Conventional
Listing Terms Cash, Conventional
Financing yes
Special Listing Condition None
Read Less Info
Want to know what your home might be worth? Contact us for a FREE valuation!

Our team is ready to help you sell your home for the highest possible price ASAP

Bought with Atlanta Communities

"My job is to find and attract mastery-based agents to the office, protect the culture, and make sure everyone is happy! "
kara@mynextstepsrealestate.com
880 Holcomb Bridge Rd, Roswell, GA, 30076, United States






