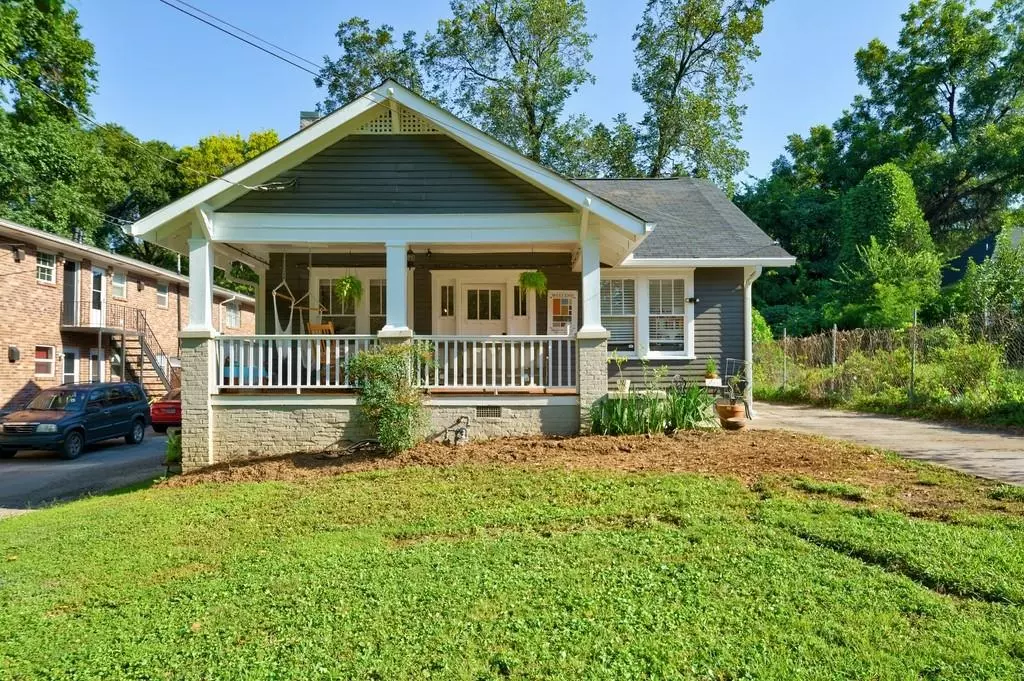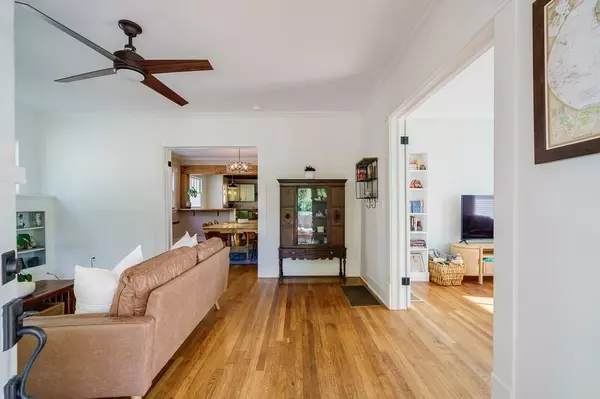$550,000
$550,000
For more information regarding the value of a property, please contact us for a free consultation.
3 Beds
2 Baths
2,294 SqFt
SOLD DATE : 10/11/2022
Key Details
Sold Price $550,000
Property Type Single Family Home
Sub Type Single Family Residence
Listing Status Sold
Purchase Type For Sale
Square Footage 2,294 sqft
Price per Sqft $239
Subdivision Historic West End
MLS Listing ID 7108712
Sold Date 10/11/22
Style Bungalow
Bedrooms 3
Full Baths 2
Construction Status Resale
HOA Y/N No
Year Built 1920
Annual Tax Amount $5,927
Tax Year 2021
Lot Size 9,374 Sqft
Acres 0.2152
Property Description
Historic West End Bungalow with rejuvenated panache! This renovated 3 bedroom, 2 bathroom home has all the charm and beauty you would expect from old world craftsmanship while incorporating modern styling. You enter this home off the quintessential covered front porch into the gorgeous sun filled living room and are immediately drawn to the gleaming hardwood floors and period built-ins flanking the fireplace. Original finish carpentry, unique window and oversize door casings are reminiscent of the historic era. Pass through the original French Doors into a living space that can be used for a home office, a playroom or traditional family room. The finish details continue into the separate dining room, which is large enough for more formal dining, is conveniently connected to the eat in kitchen by a thoughtfully placed breakfast bar/pass though. The less formal dining area welcomes you with glass front pantry area with plenty of storage that is perfect for entertaining. Don’t be fooled by the abundant custom cabinetry, gleaming stainless-steel appliances and stunning granite countertop, this kitchen looks great, but it is designed for the serious cook and is highly functional. Off the kitchen is a fantastic mudroom that provides and area for laundry and access to the backyard with loads of potential. The master bedroom has an impressive, vaulted ceiling, huge walk-in closet, plenty of light and the ensuite bath is a must see with soaking tub, walk in shower and separate water closet. Two additional bedrooms and an updated bathroom complete this gem of a home.
Location
State GA
County Fulton
Lake Name None
Rooms
Bedroom Description Master on Main, Oversized Master, Sitting Room
Other Rooms None
Basement None
Main Level Bedrooms 3
Dining Room Open Concept, Separate Dining Room
Interior
Interior Features Bookcases, Disappearing Attic Stairs, Double Vanity, High Ceilings 10 ft Main, High Speed Internet, Low Flow Plumbing Fixtures
Heating Central
Cooling Ceiling Fan(s), Central Air
Flooring Hardwood
Fireplaces Number 1
Fireplaces Type Decorative
Window Features None
Appliance Dishwasher, Gas Oven, Gas Range, Refrigerator
Laundry In Hall, Main Level
Exterior
Exterior Feature Garden, Private Front Entry, Private Yard, Storage
Garage Driveway, Kitchen Level, Level Driveway
Fence Back Yard
Pool None
Community Features Near Beltline, Near Marta, Near Trails/Greenway, Park, Street Lights
Utilities Available Cable Available, Electricity Available, Natural Gas Available, Phone Available, Sewer Available, Water Available
Waterfront Description None
View City
Roof Type Composition
Street Surface Paved
Accessibility None
Handicap Access None
Porch Front Porch
Parking Type Driveway, Kitchen Level, Level Driveway
Total Parking Spaces 2
Building
Lot Description Back Yard, Front Yard, Landscaped, Level, Private
Story One
Foundation See Remarks
Sewer Public Sewer
Water Public
Architectural Style Bungalow
Level or Stories One
Structure Type Frame
New Construction No
Construction Status Resale
Schools
Elementary Schools M. A. Jones
Middle Schools Herman J. Russell West End Academy
High Schools Booker T. Washington
Others
Senior Community no
Restrictions false
Tax ID 14 014000030835
Special Listing Condition None
Read Less Info
Want to know what your home might be worth? Contact us for a FREE valuation!

Our team is ready to help you sell your home for the highest possible price ASAP

Bought with PalmerHouse Properties

"My job is to find and attract mastery-based agents to the office, protect the culture, and make sure everyone is happy! "
kara@mynextstepsrealestate.com
880 Holcomb Bridge Rd, Roswell, GA, 30076, United States






