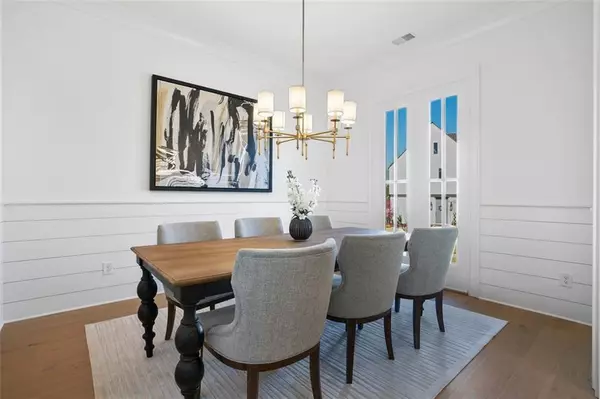$798,194
$764,500
4.4%For more information regarding the value of a property, please contact us for a free consultation.
4 Beds
3 Baths
2,744 SqFt
SOLD DATE : 09/23/2022
Key Details
Sold Price $798,194
Property Type Single Family Home
Sub Type Single Family Residence
Listing Status Sold
Purchase Type For Sale
Square Footage 2,744 sqft
Price per Sqft $290
Subdivision Vickery
MLS Listing ID 6860902
Sold Date 09/23/22
Style Craftsman
Bedrooms 4
Full Baths 3
Construction Status New Construction
HOA Fees $1,500
HOA Y/N Yes
Year Built 2021
Annual Tax Amount $3,645
Tax Year 2020
Lot Size 9,583 Sqft
Acres 0.22
Property Description
Covered Front Porch Leads Guests to Fireside Family Room and Open Dining & Kitchen Area. Spacious covered side patio is perfect for grilling and relaxing. Bedroom/Study and Full Bath on Main Level. Gourmet kitchen includes 36 inch gas range, scullery, external exhaust with cabinetry hood, quartz counters, drawer microwave and soft close cabinetry to the ceiling. Owner’s suite with his and hers walk in closets is on second level with 2 additional bedrooms and media/flex space. 2 car garage plus a half garage bay for a golf cart. Small yard space along covered patio side of home. This home is to be built. 8 months to build from issuance of building permit. 5% builder deposit due at time of writing contract. $4000 in closing costs when using one of our preferred lenders. No design incentives.
Location
State GA
County Forsyth
Lake Name None
Rooms
Bedroom Description None
Other Rooms None
Basement None
Main Level Bedrooms 1
Dining Room Open Concept
Interior
Interior Features High Ceilings 10 ft Main, High Ceilings 9 ft Upper, Double Vanity, Beamed Ceilings, Tray Ceiling(s), Walk-In Closet(s)
Heating Forced Air, Natural Gas, Zoned
Cooling Ceiling Fan(s)
Flooring Carpet, Hardwood, Ceramic Tile
Fireplaces Number 1
Fireplaces Type Family Room, Factory Built, Gas Log
Window Features Insulated Windows
Appliance Dishwasher, Disposal, Gas Range, Gas Water Heater, Microwave, Self Cleaning Oven
Laundry Upper Level, Laundry Room
Exterior
Exterior Feature Courtyard
Garage Attached, Garage Door Opener, Garage, Garage Faces Rear, Kitchen Level
Garage Spaces 2.0
Fence None
Pool None
Community Features Homeowners Assoc, Lake, Playground, Pool, Tennis Court(s), Near Schools, Near Shopping
Utilities Available Underground Utilities
Waterfront Description None
View Other
Roof Type Metal
Street Surface Concrete
Accessibility None
Handicap Access None
Porch Covered, Patio
Parking Type Attached, Garage Door Opener, Garage, Garage Faces Rear, Kitchen Level
Total Parking Spaces 2
Building
Lot Description Level, Landscaped, Front Yard
Story Two
Foundation Slab
Sewer Public Sewer
Water Public
Architectural Style Craftsman
Level or Stories Two
Structure Type Cement Siding
New Construction No
Construction Status New Construction
Schools
Elementary Schools Vickery Creek
Middle Schools Vickery Creek
High Schools West Forsyth
Others
HOA Fee Include Reserve Fund, Swim/Tennis
Senior Community no
Restrictions false
Tax ID 058 693
Special Listing Condition None
Read Less Info
Want to know what your home might be worth? Contact us for a FREE valuation!

Our team is ready to help you sell your home for the highest possible price ASAP

Bought with RE/MAX Center

"My job is to find and attract mastery-based agents to the office, protect the culture, and make sure everyone is happy! "
kara@mynextstepsrealestate.com
880 Holcomb Bridge Rd, Roswell, GA, 30076, United States






