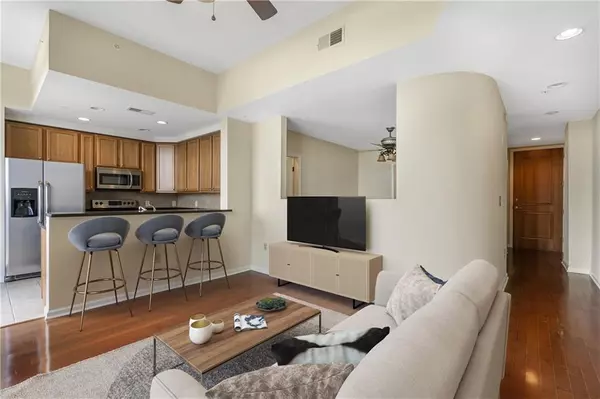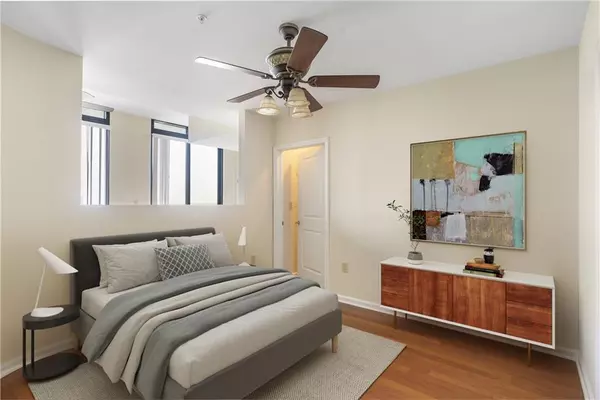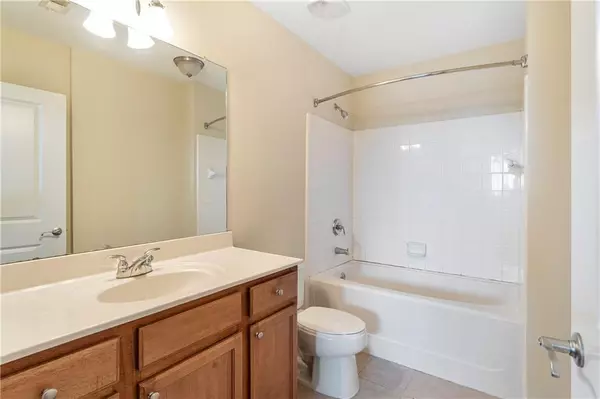$260,000
$279,000
6.8%For more information regarding the value of a property, please contact us for a free consultation.
1 Bed
1 Bath
800 SqFt
SOLD DATE : 09/09/2022
Key Details
Sold Price $260,000
Property Type Condo
Sub Type Condominium
Listing Status Sold
Purchase Type For Sale
Square Footage 800 sqft
Price per Sqft $325
Subdivision Ovation
MLS Listing ID 7060916
Sold Date 09/09/22
Style High Rise (6 or more stories)
Bedrooms 1
Full Baths 1
Construction Status Resale
HOA Fees $304
HOA Y/N Yes
Year Built 2006
Annual Tax Amount $3,847
Tax Year 2021
Lot Size 801 Sqft
Acres 0.0184
Property Description
Luxury Buckhead Condo! Enjoy the comfort of high-rise living in the heart of Buckhead! This unit boasts high ceilings, hardwood floors, and tons of natural light. Spacious kitchen with stainless steel appliances open to living area and beautiful private balcony. 18th floor offers incredible views of the city. One assigned parking space included. Ovation offers fabulous community features: 24-hour concierge and security, walkout patio with grilling deck, expansive pool and pool deck, club room, movie room, sauna, fitness center and recently renovated modern common rooms and lobby area. Unbeatable location, moments from the Shops of Buckhead, Whole Foods, and Fine Dining.
Location
State GA
County Fulton
Lake Name None
Rooms
Bedroom Description Other
Other Rooms None
Basement None
Main Level Bedrooms 1
Dining Room None
Interior
Interior Features High Ceilings 9 ft Main, High Speed Internet, Walk-In Closet(s)
Heating Central, Electric, Forced Air
Cooling Ceiling Fan(s), Central Air
Flooring Hardwood
Fireplaces Type None
Window Features None
Appliance Dishwasher, Disposal, Electric Range, Electric Water Heater, Microwave, Refrigerator
Laundry In Hall, Main Level
Exterior
Exterior Feature Balcony
Parking Features Assigned
Fence None
Pool None
Community Features Business Center, Clubhouse, Fitness Center, Gated, Homeowners Assoc, Meeting Room, Near Marta, Near Schools, Near Shopping, Pool, Sauna, Street Lights
Utilities Available Cable Available, Electricity Available, Phone Available, Sewer Available, Water Available
Waterfront Description None
View City
Roof Type Other
Street Surface Asphalt
Accessibility None
Handicap Access None
Porch Covered
Total Parking Spaces 1
Building
Lot Description Other
Story One
Foundation Concrete Perimeter
Sewer Public Sewer
Water Public
Architectural Style High Rise (6 or more stories)
Level or Stories One
Structure Type Concrete
New Construction No
Construction Status Resale
Schools
Elementary Schools Morris Brandon
Middle Schools Willis A. Sutton
High Schools North Atlanta
Others
Senior Community no
Restrictions true
Tax ID 17 0099 LL3050
Ownership Condominium
Financing yes
Special Listing Condition None
Read Less Info
Want to know what your home might be worth? Contact us for a FREE valuation!

Our team is ready to help you sell your home for the highest possible price ASAP

Bought with Chapman Hall Realtors
"My job is to find and attract mastery-based agents to the office, protect the culture, and make sure everyone is happy! "
kara@mynextstepsrealestate.com
880 Holcomb Bridge Rd, Roswell, GA, 30076, United States






