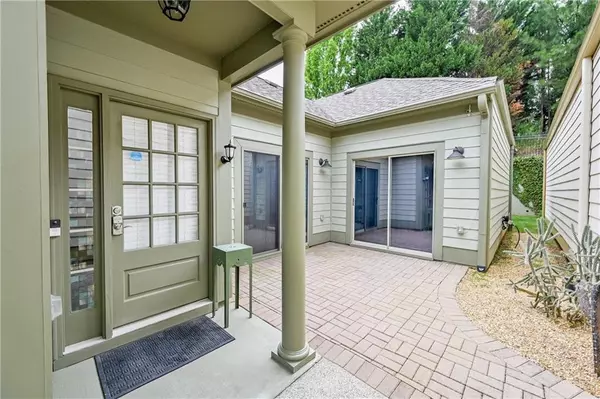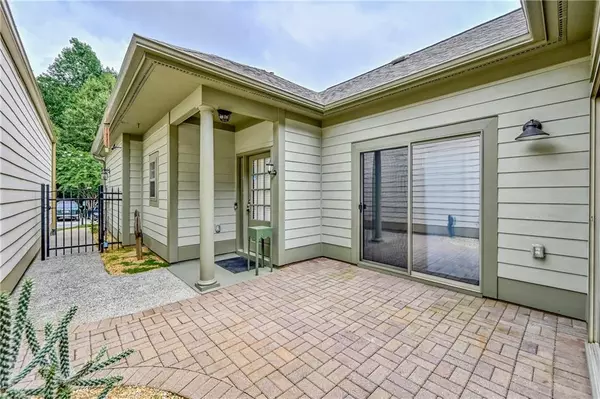$336,000
$315,000
6.7%For more information regarding the value of a property, please contact us for a free consultation.
2 Beds
2 Baths
1,390 SqFt
SOLD DATE : 09/14/2022
Key Details
Sold Price $336,000
Property Type Single Family Home
Sub Type Single Family Residence
Listing Status Sold
Purchase Type For Sale
Square Footage 1,390 sqft
Price per Sqft $241
Subdivision Tyson Woods
MLS Listing ID 7102334
Sold Date 09/14/22
Style Traditional
Bedrooms 2
Full Baths 2
Construction Status Resale
HOA Fees $135
HOA Y/N Yes
Year Built 2006
Annual Tax Amount $1,954
Tax Year 2021
Lot Size 1,742 Sqft
Acres 0.04
Property Description
Welcome home! This beautiful, well-kept, 2 bedroom, 2 full bath home in the sought after gated, Tyson Woods Community is waiting for you to make it yours! Pulling up you'll see the gorgeous landscaping and green grass that can be watered with the built in sprinkler system. The 2 car garage has everything anyone would want in a garage, it's air conditioned and has been finished to mimic the home with custom built ins and polyaspartic floor coating. Walking in you'll be greeted with cathedral ceilings throughout the home with an open concept feel while still being warm and inviting. The chefs kitchen has a breakfast bar for 3, updated granite, a skylight letting in tons of natural light, and so much cabinet storage! From the kitchen you have a view of the dining and family areas where the cathedral ceilings are continued with an additional skylight letting in more natural light. The family room features a gas fireplace that can be turned on with a flick of a switch! The master bedroom is oversized with high ceilings, clean carpet, and tons of room! The ensuite has been beautifully redone offering a double vanity with storage and granite. The master closet is HUGE with built ins! The other bedroom is spacious with the 2nd full bath, that's also been updated, right off of the room! The HOA fee covers your grass cutting and trash pick up! This will not last long and has been PRICED TO SELL!!!!
Location
State GA
County Cherokee
Lake Name None
Rooms
Bedroom Description Master on Main, Oversized Master
Other Rooms None
Basement None
Main Level Bedrooms 2
Dining Room Open Concept, Separate Dining Room
Interior
Interior Features Cathedral Ceiling(s), Double Vanity, High Speed Internet, Vaulted Ceiling(s), Walk-In Closet(s), Other
Heating Central, Natural Gas
Cooling Ceiling Fan(s), Central Air
Flooring Carpet, Hardwood
Fireplaces Number 1
Fireplaces Type Family Room
Window Features Skylight(s)
Appliance Other
Laundry Main Level
Exterior
Exterior Feature Courtyard, Private Front Entry, Rain Gutters, Other
Garage Driveway, Garage, Garage Faces Front
Garage Spaces 2.0
Fence None
Pool None
Community Features Gated, Homeowners Assoc, Near Schools, Near Shopping, Sidewalks, Other
Utilities Available Cable Available, Electricity Available, Natural Gas Available, Phone Available, Sewer Available, Underground Utilities, Water Available
Waterfront Description None
View Other
Roof Type Composition
Street Surface Paved
Accessibility None
Handicap Access None
Porch Patio
Parking Type Driveway, Garage, Garage Faces Front
Total Parking Spaces 2
Building
Lot Description Back Yard, Corner Lot, Front Yard, Landscaped, Level, Other
Story One
Foundation Slab
Sewer Public Sewer
Water Public
Architectural Style Traditional
Level or Stories One
Structure Type Brick Front, Wood Siding
New Construction No
Construction Status Resale
Schools
Elementary Schools Carmel
Middle Schools Woodstock
High Schools Woodstock
Others
Senior Community no
Restrictions true
Tax ID 15N06J 111
Special Listing Condition None
Read Less Info
Want to know what your home might be worth? Contact us for a FREE valuation!

Our team is ready to help you sell your home for the highest possible price ASAP

Bought with Keller Williams Rlty Consultants

"My job is to find and attract mastery-based agents to the office, protect the culture, and make sure everyone is happy! "
kara@mynextstepsrealestate.com
880 Holcomb Bridge Rd, Roswell, GA, 30076, United States






