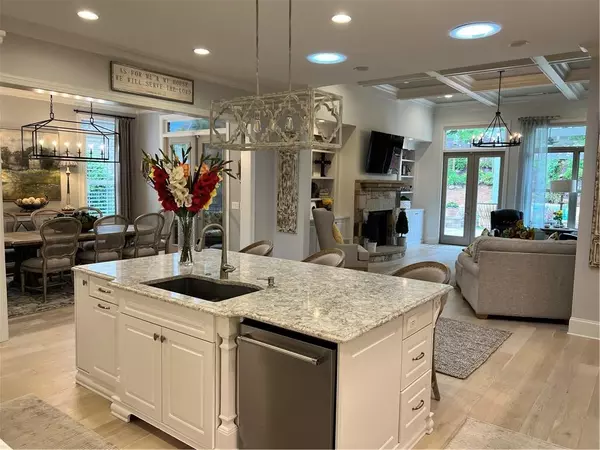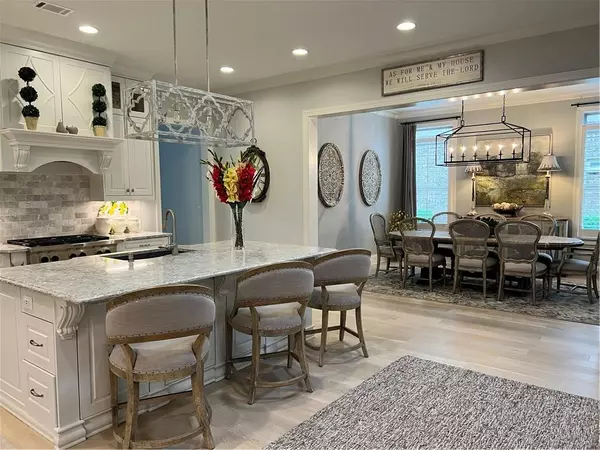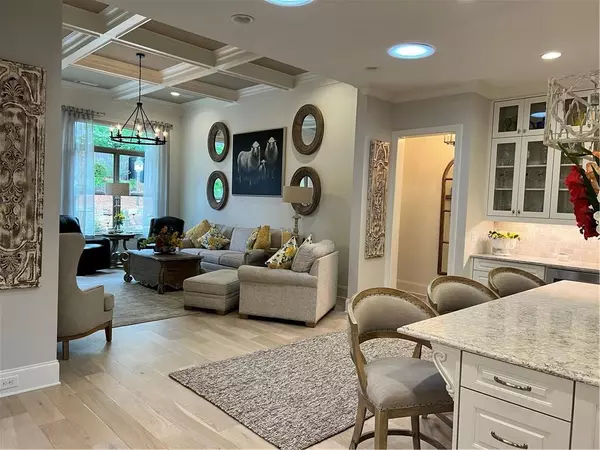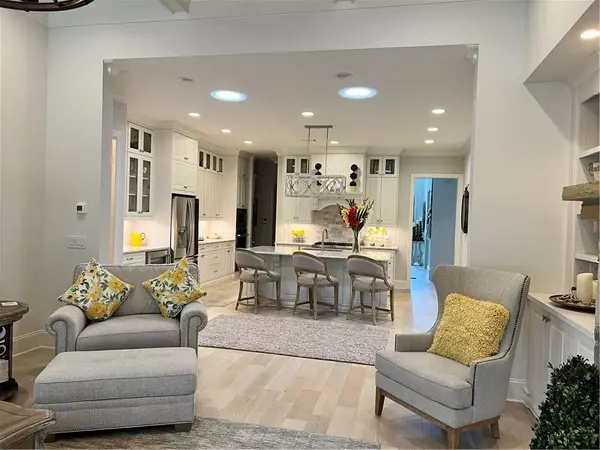$1,050,000
$1,097,900
4.4%For more information regarding the value of a property, please contact us for a free consultation.
4 Beds
3 Baths
3,154 SqFt
SOLD DATE : 08/26/2022
Key Details
Sold Price $1,050,000
Property Type Single Family Home
Sub Type Single Family Residence
Listing Status Sold
Purchase Type For Sale
Square Footage 3,154 sqft
Price per Sqft $332
Subdivision Creekstone Point
MLS Listing ID 7094788
Sold Date 08/26/22
Style Traditional
Bedrooms 4
Full Baths 3
Construction Status Resale
HOA Fees $3,900
HOA Y/N No
Year Built 2018
Annual Tax Amount $1,766
Tax Year 2021
Lot Size 7,840 Sqft
Acres 0.18
Property Description
Welcome Home! Write your next chapter in this First Class retirement haven with upgrades galore. Peacefully nestled in a sought after gated, Active Adult Community of only 40 homes. This stunner screams designer' and will reflect the personality and taste of those accustomed to the best in quality design, finishes and lifestyle. You'll love the charming brick paver driveway, stoned pathways, stunning landscaping, stepless entryways, exquisite moldings and detailed finishes, gorgeous French Oak floors. The modern open layout is perfect for entertaining. Upgrades include SS appliances, Custom Cabinets, skylights, 12 ft. coffered ceilings, high 10 ft+ ceiling. The eat-in gourmet kitchen is the heart of the home with enough room for several chefs at the same time- oversized island, Cambria counters, tile backsplash, walk-in pantry, skylights. Spacious fireside family room graced with beautiful built-ins, coffered ceilings and an open view to the kitchen. Banquet-sized dining room. Escape to a master retreat on main to envy boasting a huge, custom walk-in closet and laundry chute. The luxurious master bath features lovely ceramic tile floors, skylight, large frameless tile shower, dual vanities. Two additional ample sized secondary bedrooms and full bath on main. The gigantic loft space upstairs offers great flex space options for a media room, office or even a playroom. The huge ensuite bedroom upstairs provides privacy for guests and plenty of room for family sleep and play. You'll appreciate the large laundry room with extra deep sink, laundry chute and custom cabinets. Spacious two car garage with painted granite floors and EV wiring. Remote controlled screened-in porch graced with a gas fireplace, vaulted ceiling and ceiling fan. The fenced-in backyard oasis-with Bull gas grilling station, outdoor speakers and refrigerator- is perfect for kids, pets and those family gatherings. Lawn Maintenance Included! With its warm sense of community, and only moments to 400, Halcyon and the Collection, this elegant and one-of-a-kind home provides all the elements for relaxing, comfortable and easycare living. Move in today and start making memories tomorrow!
Location
State GA
County Forsyth
Lake Name None
Rooms
Bedroom Description Master on Main, Split Bedroom Plan
Other Rooms None
Basement None
Main Level Bedrooms 3
Dining Room Butlers Pantry, Separate Dining Room
Interior
Interior Features Bookcases, Coffered Ceiling(s), Entrance Foyer, Entrance Foyer 2 Story, High Ceilings 10 ft Main, High Speed Internet, Tray Ceiling(s), Walk-In Closet(s)
Heating Central, Forced Air, Natural Gas, Zoned
Cooling Ceiling Fan(s), Central Air, Zoned
Flooring Carpet, Ceramic Tile, Hardwood
Fireplaces Number 2
Fireplaces Type Family Room, Gas Log, Gas Starter, Glass Doors, Outside
Window Features Insulated Windows, Plantation Shutters, Skylight(s)
Appliance Dishwasher, Disposal, ENERGY STAR Qualified Appliances, Gas Cooktop, Microwave, Refrigerator, Self Cleaning Oven, Tankless Water Heater
Laundry Laundry Room, Main Level
Exterior
Exterior Feature Garden, Gas Grill, Private Front Entry, Private Rear Entry, Other
Garage Attached, Driveway, Garage, Garage Door Opener, Kitchen Level, Level Driveway
Garage Spaces 2.0
Fence Back Yard, Fenced
Pool None
Community Features Clubhouse, Fitness Center, Gated, Homeowners Assoc
Utilities Available Cable Available, Electricity Available, Natural Gas Available, Phone Available, Sewer Available, Underground Utilities, Water Available
Waterfront Description None
View Other
Roof Type Composition, Metal, Shingle
Street Surface Paved
Accessibility None
Handicap Access None
Porch Covered, Patio, Rear Porch, Screened
Total Parking Spaces 2
Building
Lot Description Back Yard, Front Yard, Landscaped, Level
Story Two
Foundation Concrete Perimeter
Sewer Public Sewer
Water Public
Architectural Style Traditional
Level or Stories Two
Structure Type Brick 4 Sides, Cement Siding
New Construction No
Construction Status Resale
Schools
Elementary Schools Big Creek
Middle Schools Piney Grove
High Schools South Forsyth
Others
HOA Fee Include Maintenance Grounds
Senior Community yes
Restrictions true
Tax ID 110 412
Ownership Fee Simple
Financing no
Special Listing Condition None
Read Less Info
Want to know what your home might be worth? Contact us for a FREE valuation!

Our team is ready to help you sell your home for the highest possible price ASAP

Bought with Keller Williams Realty Chattahoochee North, LLC

"My job is to find and attract mastery-based agents to the office, protect the culture, and make sure everyone is happy! "
kara@mynextstepsrealestate.com
880 Holcomb Bridge Rd, Roswell, GA, 30076, United States






