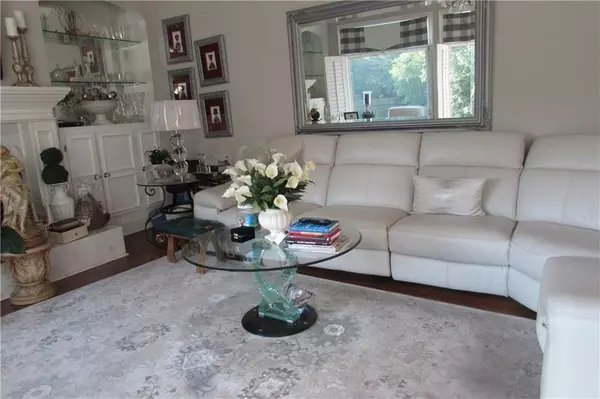$535,000
$575,000
7.0%For more information regarding the value of a property, please contact us for a free consultation.
4 Beds
3.5 Baths
3,994 SqFt
SOLD DATE : 08/22/2022
Key Details
Sold Price $535,000
Property Type Single Family Home
Sub Type Single Family Residence
Listing Status Sold
Purchase Type For Sale
Square Footage 3,994 sqft
Price per Sqft $133
Subdivision Guilford Forest
MLS Listing ID 7047746
Sold Date 08/22/22
Style Traditional
Bedrooms 4
Full Baths 3
Half Baths 1
Construction Status Resale
HOA Fees $850
HOA Y/N Yes
Year Built 1990
Annual Tax Amount $2,220
Tax Year 2021
Lot Size 0.383 Acres
Acres 0.3834
Property Description
Welcome home to Southwest Atlanta's premier neighborhood (Guilford Forest). This home is one of few that has a full Lakeview.
This exquisite gem has 4 bedrooms with the master bedroom boasting a view of the lake. The 1st floor has all hardwoods with a formal banquet sized dining room, separate living room, large kitchen with Island cook-top, vent hood and built in desk. The home will come with all kitchen appliances to include a stainless steel side-by-side refrigerator. Their are tons of recess lighting in the kitchen that overlooks the lake. The sunken family room has a picturesque view of the lake with a fireplace. Their are two decks off the kitchen which is perfect for entertaining. The top deck has an awning and shades for privacy or open for view of the lake. The lower deck has a view of the lake and the patio on the terrace level has a view of the lake. Upstairs has the master bedroom with view of the lake and the master bathroom has separate shower and jetted tub with dual vanities. There are 3 additional bedrooms upstairs. The terrace level is open for entertaining with an additional flex room. The terrace level opens to the patio with lake view. Their is a chair lift installed which can stay or be removed. The home has a 2 car side entry garage with additional parking space. This home will welcome your updates with a few minor repairs but is perfect for entertaining and tranquility.
Location
State GA
County Fulton
Lake Name None
Rooms
Bedroom Description Oversized Master
Other Rooms None
Basement Daylight, Exterior Entry, Finished, Finished Bath, Full, Interior Entry
Dining Room Seats 12+, Separate Dining Room
Interior
Interior Features Bookcases, Entrance Foyer 2 Story, High Ceilings 9 ft Main, His and Hers Closets
Heating Central, Natural Gas
Cooling Central Air
Flooring Carpet, Ceramic Tile, Hardwood
Fireplaces Number 1
Fireplaces Type Factory Built, Great Room
Window Features Insulated Windows
Appliance Dishwasher, Disposal, Gas Cooktop, Gas Oven, Gas Water Heater, Refrigerator
Laundry Laundry Room
Exterior
Exterior Feature None
Garage Attached, Garage, Garage Faces Side, Level Driveway
Garage Spaces 2.0
Fence None
Pool None
Community Features Catering Kitchen, Clubhouse, Fitness Center, Homeowners Assoc, Lake, Near Marta, Near Schools, Near Shopping, Playground, Pool, Sidewalks, Street Lights
Utilities Available Cable Available, Electricity Available, Natural Gas Available, Phone Available, Sewer Available, Water Available
Waterfront Description Pond
View Lake
Roof Type Composition, Shingle, Tile
Street Surface Paved
Accessibility Stair Lift
Handicap Access Stair Lift
Porch Covered, Deck
Parking Type Attached, Garage, Garage Faces Side, Level Driveway
Total Parking Spaces 2
Building
Lot Description Back Yard, Front Yard, Lake/Pond On Lot, Level
Story Three Or More
Foundation Concrete Perimeter
Sewer Public Sewer
Water Public
Architectural Style Traditional
Level or Stories Three Or More
Structure Type Stone, Stucco
New Construction No
Construction Status Resale
Schools
Elementary Schools Randolph
Middle Schools Sandtown
High Schools Westlake
Others
Senior Community no
Restrictions false
Tax ID 14F006100030362
Ownership Fee Simple
Financing no
Special Listing Condition None
Read Less Info
Want to know what your home might be worth? Contact us for a FREE valuation!

Our team is ready to help you sell your home for the highest possible price ASAP

Bought with Redfin Corporation

"My job is to find and attract mastery-based agents to the office, protect the culture, and make sure everyone is happy! "
kara@mynextstepsrealestate.com
880 Holcomb Bridge Rd, Roswell, GA, 30076, United States






