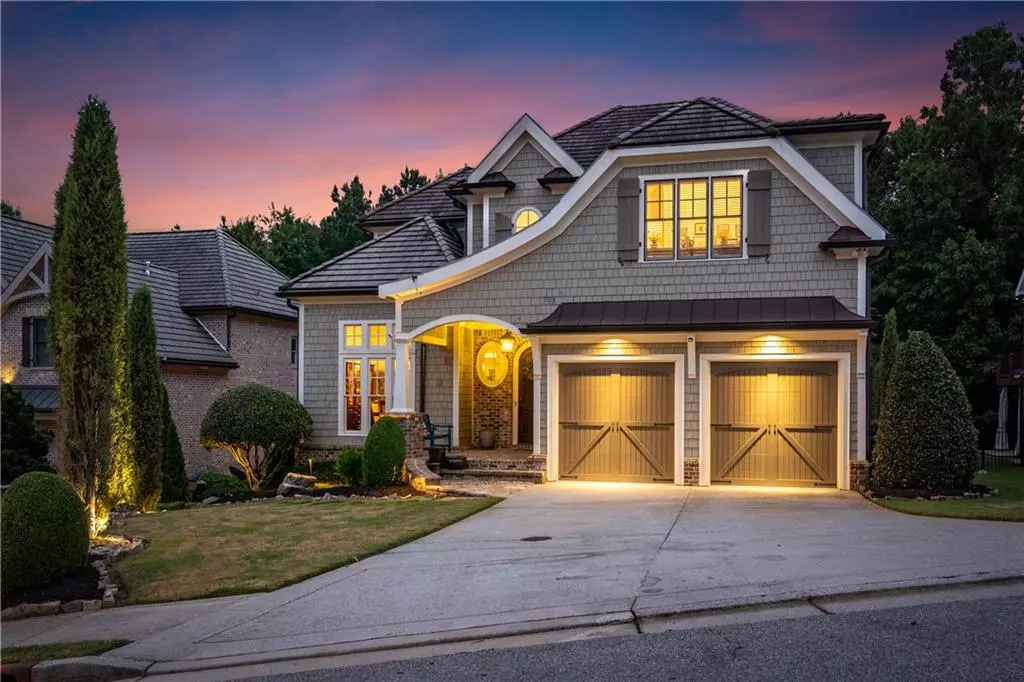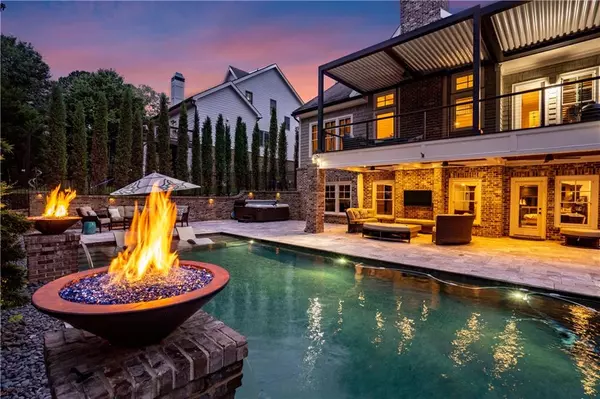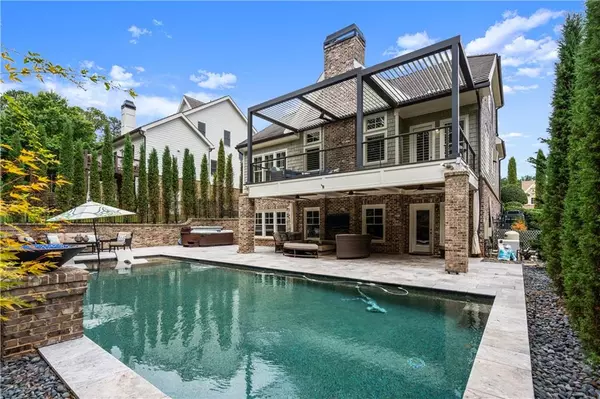$1,030,000
$995,000
3.5%For more information regarding the value of a property, please contact us for a free consultation.
5 Beds
4.5 Baths
4,906 SqFt
SOLD DATE : 08/09/2022
Key Details
Sold Price $1,030,000
Property Type Single Family Home
Sub Type Single Family Residence
Listing Status Sold
Purchase Type For Sale
Square Footage 4,906 sqft
Price per Sqft $209
Subdivision Cottages At Daves Creek
MLS Listing ID 7081669
Sold Date 08/09/22
Style Craftsman
Bedrooms 5
Full Baths 4
Half Baths 1
Construction Status Resale
HOA Fees $1,900
HOA Y/N Yes
Year Built 2008
Annual Tax Amount $6,213
Tax Year 2021
Lot Size 10,018 Sqft
Acres 0.23
Property Description
PERFECTION INSIDE AND OUT! 4 SD BRICK ENERGY-EFFICIENT, HIGH-QUALITY CRAFTSMAN STYLE HOME WITH PRIMARY SUITE ON MAIN, FINISHED TERRACE LEVEL WITH BAR, MEDIA ROOM, GAME ROOM BEDROOM & FULL BATH PLUS THE OUTDOOR OASIS YOU'VE BEEN DREAMING OF! 20K GALLON SALTWATER PEBBLETEC POOL WITH MODERN RECTANGULAR DESIGN, TRAVERTINE PATIO, AND SEPARATE BULLFROG SPA IN YOUR PRIVATE BACKYARD. 10' ceilings. Solid
core doors. Beautiful arched solid wood front door. Lifetime warranty cement tile roof. This is a very high-quality build. The kitchen has commercial appliances- a Wolf cooktop, Viking ovens and microwave, Bosch dishwasher & Samsung refrigerator. The kitchen opens to a breakfast area and vaulted family room- Gorgeous! This could be your forever home- your bedroom is on the main floor, you have plenty of room upstairs for family or friends, office space, great entertaining space on the main level, upper deck with a louvered ceiling that automatically closes when it rains, lower travertine patio and pool area and finished terrace level. Planning to travel? This low-maintenance, energy-efficient home is for you! These original owners have lovingly maintained this home and added so many upgrades: Smart home features controlled by Alexa, irrigation, LED landscape lighting front and back, a finished terrace level bar with coated copper counters, two full-size wine coolers that hold 180 bottles of wine plus two bar size beverage coolers, sink, dishwasher, floating shelves, brick backsplash, cedar beams, slate tile. The media room houses a 465-gallon saltwater fish tank. It is stunning and oh so relaxing to watch. The Saltwater pool has two natural gas-fed fire bowls over sheer descents plus there is a gas-fed fire table on the patio, great for nighttime gatherings. Electric car charger in the garage. Great location close to top schools, shopping, dining, and easy access to GA 400. You also have access to WINDERMERE AMENITIES as part of your HOA fee. These are top south Forsyth amenities including 14 lighted tennis courts, a clubhouse, 2 pools and a water slide, a basketball court, pickle ball, and a full-time events coordinator! You'll meet people instantly and make lifelong friends. Come join the fun! Forsyth is also known for lower taxes and with this south Forsyth location, you are just minutes away from Halcyon, Avalon, downtown Alpharetta, Crabapple, and Johns Creek. Perfect home, perfect location!
Location
State GA
County Forsyth
Lake Name None
Rooms
Bedroom Description Master on Main
Other Rooms None
Basement Daylight, Exterior Entry, Finished, Finished Bath, Full
Main Level Bedrooms 1
Dining Room Separate Dining Room
Interior
Interior Features Beamed Ceilings, Bookcases, Cathedral Ceiling(s), Double Vanity, Entrance Foyer 2 Story, High Ceilings 10 ft Main, High Speed Internet, Smart Home, Vaulted Ceiling(s), Walk-In Closet(s), Wet Bar
Heating Forced Air, Natural Gas
Cooling Ceiling Fan(s), Central Air
Flooring Carpet, Ceramic Tile, Hardwood, Stone
Fireplaces Number 1
Fireplaces Type Family Room, Gas Starter
Window Features Double Pane Windows, Insulated Windows
Appliance Dishwasher, Disposal, Gas Cooktop, Gas Water Heater, Microwave
Laundry Laundry Room, Lower Level, Main Level
Exterior
Exterior Feature Private Yard, Rain Gutters
Garage Attached, Garage, Garage Faces Front, Level Driveway, Electric Vehicle Charging Station(s)
Garage Spaces 2.0
Fence Back Yard, Fenced, Wrought Iron
Pool Gunite, Heated, In Ground, Salt Water
Community Features Clubhouse, Fitness Center, Homeowners Assoc, Near Schools, Pickleball, Playground, Pool, Sidewalks, Tennis Court(s)
Utilities Available Cable Available, Electricity Available, Natural Gas Available, Phone Available, Sewer Available, Underground Utilities, Water Available
Waterfront Description None
View Pool, Trees/Woods
Roof Type Concrete
Street Surface Paved
Accessibility None
Handicap Access None
Porch Covered, Deck, Patio, Rear Porch
Total Parking Spaces 2
Private Pool true
Building
Lot Description Back Yard, Level
Story Two
Foundation Concrete Perimeter
Sewer Public Sewer
Water Public
Architectural Style Craftsman
Level or Stories Two
Structure Type Brick 4 Sides
New Construction No
Construction Status Resale
Schools
Elementary Schools Haw Creek
Middle Schools Lakeside - Forsyth
High Schools South Forsyth
Others
HOA Fee Include Reserve Fund, Swim/Tennis, Trash
Senior Community no
Restrictions false
Tax ID 175 197
Acceptable Financing Cash, Conventional
Listing Terms Cash, Conventional
Special Listing Condition None
Read Less Info
Want to know what your home might be worth? Contact us for a FREE valuation!

Our team is ready to help you sell your home for the highest possible price ASAP

Bought with Keller Williams Realty Chattahoochee North, LLC

"My job is to find and attract mastery-based agents to the office, protect the culture, and make sure everyone is happy! "
kara@mynextstepsrealestate.com
880 Holcomb Bridge Rd, Roswell, GA, 30076, United States






