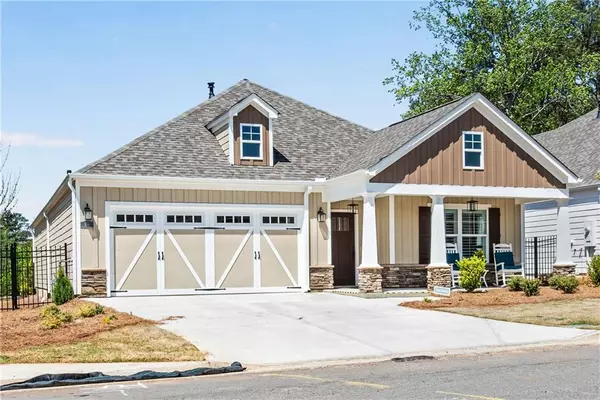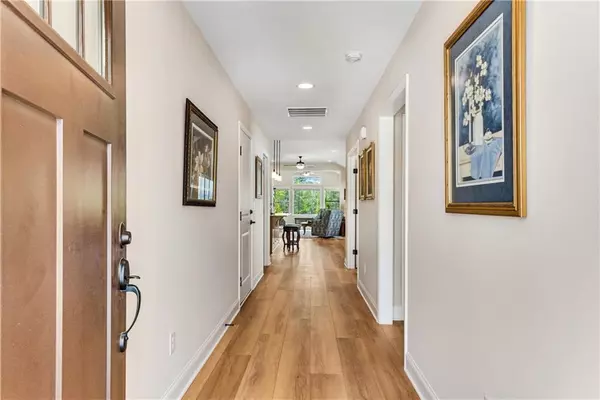$437,000
$437,000
For more information regarding the value of a property, please contact us for a free consultation.
2 Beds
2 Baths
1,948 SqFt
SOLD DATE : 07/25/2022
Key Details
Sold Price $437,000
Property Type Single Family Home
Sub Type Single Family Residence
Listing Status Sold
Purchase Type For Sale
Square Footage 1,948 sqft
Price per Sqft $224
Subdivision Echols Farm
MLS Listing ID 7037288
Sold Date 07/25/22
Style Farmhouse, Ranch
Bedrooms 2
Full Baths 2
Construction Status Resale
HOA Fees $285
HOA Y/N Yes
Year Built 2021
Annual Tax Amount $639
Tax Year 2021
Lot Size 7,405 Sqft
Acres 0.17
Property Description
Better than new construction, ready to go! No need to wait months on a new build. Echols Farm, The Hadley Plan with study and the most amazing sunroom, 55+ Active Adult Ranch home located on a deep lot with a gorgeous view of farmland, a pond, and a gazebo. Neutral colors throughout, so many updates including, Coretex Plus 9" Plank flooring including the owner's walk-in closet, no carpet in the home. Upgraded appliances, faucets, and hardware throughout. Quartz countertops in the kitchen with an island that opens to the Vaulted Great Room and Formal Dining Area. Custom blinds and shutters throughout. An extra radiant heat barrier was added to the roof to reduce heat transfer, and spider insulation was added to the walls. Upgraded cabinets to Windsor Maple Rye 36" cabinets with Verona Bronze Hardware. Lots of updated recessed lighting to highlight special paintings, Kohler tall toilets, Updated Shower handheld showerhead, and glass shower door in Luxurious Owner's Bath. A large secondary bedroom and tiled bath are tucked away for privacy. A glass door was added to the patio with a concrete pad, a gas line, and a wrought iron fenced courtyard. Rocking Chair front porch. Added extra electrical receptacles in every room including the attic storage area, and permanent attic stairs. Stone veneer on the front exterior. So many upgrades! The neighborhood is gated with many amenities and is located minutes to the Cobb County line, including pickleball, maker space with woodworking, and a craft room and event barn coming soon. Beautiful pond and landscaping throughout. Do not miss this one!
Location
State GA
County Paulding
Lake Name None
Rooms
Bedroom Description Master on Main, Oversized Master, Roommate Floor Plan
Other Rooms None
Basement None
Main Level Bedrooms 2
Dining Room Seats 12+, Separate Dining Room
Interior
Interior Features Double Vanity, Entrance Foyer, High Ceilings 10 ft Main, High Speed Internet, Low Flow Plumbing Fixtures, Permanent Attic Stairs, Walk-In Closet(s)
Heating Central, Natural Gas
Cooling Ceiling Fan(s), Central Air
Flooring Laminate
Fireplaces Number 1
Fireplaces Type Factory Built, Family Room, Gas Log, Gas Starter, Glass Doors, Great Room
Window Features Double Pane Windows, Insulated Windows
Appliance Dishwasher, Disposal, ENERGY STAR Qualified Appliances, Gas Range, Microwave, Self Cleaning Oven
Laundry In Hall, Laundry Room, Main Level, Mud Room
Exterior
Exterior Feature Courtyard, Private Front Entry, Private Rear Entry, Private Yard, Storage
Garage Attached, Covered, Driveway, Garage, Garage Faces Front, Kitchen Level, Level Driveway
Garage Spaces 2.0
Fence Back Yard, Fenced, Wrought Iron
Pool None
Community Features Gated, Homeowners Assoc, Lake, Sidewalks, Street Lights
Utilities Available Cable Available, Electricity Available, Natural Gas Available, Phone Available, Sewer Available, Underground Utilities, Water Available
Waterfront Description None
View Trees/Woods
Roof Type Composition, Ridge Vents, Shingle
Street Surface Asphalt
Accessibility Grip-Accessible Features
Handicap Access Grip-Accessible Features
Porch Covered, Front Porch, Patio
Parking Type Attached, Covered, Driveway, Garage, Garage Faces Front, Kitchen Level, Level Driveway
Total Parking Spaces 2
Building
Lot Description Back Yard, Farm, Front Yard, Landscaped, Level
Story One
Foundation Slab
Sewer Public Sewer
Water Public
Architectural Style Farmhouse, Ranch
Level or Stories One
Structure Type HardiPlank Type, Stone
New Construction No
Construction Status Resale
Schools
Elementary Schools Hiram
Middle Schools East Paulding
High Schools East Paulding
Others
HOA Fee Include Maintenance Grounds, Termite, Trash
Senior Community yes
Restrictions false
Tax ID 087556
Acceptable Financing Cash, Conventional
Listing Terms Cash, Conventional
Special Listing Condition None
Read Less Info
Want to know what your home might be worth? Contact us for a FREE valuation!

Our team is ready to help you sell your home for the highest possible price ASAP

Bought with Keller Williams Rlty Consultants

"My job is to find and attract mastery-based agents to the office, protect the culture, and make sure everyone is happy! "
kara@mynextstepsrealestate.com
880 Holcomb Bridge Rd, Roswell, GA, 30076, United States






