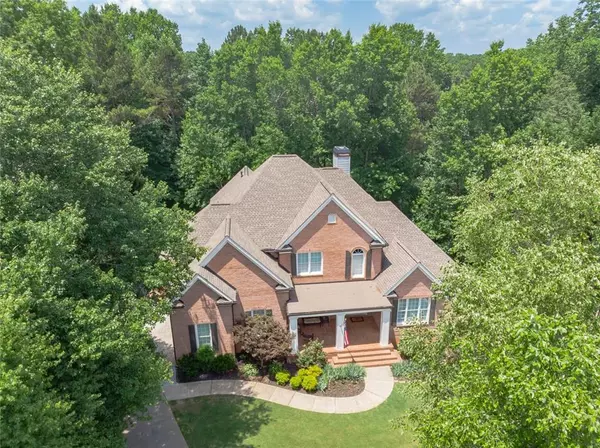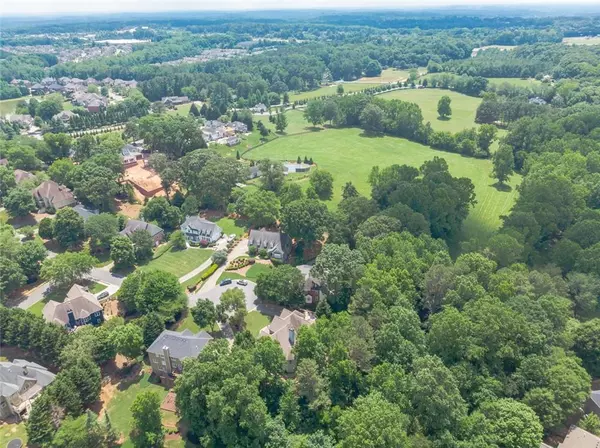$825,000
$819,000
0.7%For more information regarding the value of a property, please contact us for a free consultation.
6 Beds
4.5 Baths
5,261 SqFt
SOLD DATE : 07/22/2022
Key Details
Sold Price $825,000
Property Type Single Family Home
Sub Type Single Family Residence
Listing Status Sold
Purchase Type For Sale
Square Footage 5,261 sqft
Price per Sqft $156
Subdivision Stonegate
MLS Listing ID 7065380
Sold Date 07/22/22
Style Traditional
Bedrooms 6
Full Baths 4
Half Baths 1
Construction Status Resale
HOA Fees $700
HOA Y/N Yes
Year Built 1999
Annual Tax Amount $7,266
Tax Year 2021
Lot Size 0.460 Acres
Acres 0.46
Property Description
Stunning front porch welcomes you to the ever-popular Stonegate home located at the end of a quiet cul-de-sac street. This incredibly spacious 3-sides brick home w/ MASTER ON MAIN features 6 bedrooms, 4 full baths/1 half bath and has been immaculately maintained w/all new interior paint throughout, new HVAC systems in 2020, masterfully refinished ¾-inch solid hardwood floors throughout the main level, new luxury vinyl throughout the terrace level, and all bathrooms completely updated; main level features 2-story entry, office/flex room, and elaborate dining room, all with custom trim work; great room with cathedral ceilings, gigantic gourmet kitchen with white cabinets, granite countertops & stainless appliances; oversized breakfast area allows for great party gatherings and access to the spacious deck for cookouts; Three bedrooms and two baths upstairs plus an open loft/flex space for an extra office or t.v. room with new carpet in 2019 offer so much room, along with a massive terrace level footprint, which offers two more bedrooms, a full bath, two large living spaces, plus more unfinished space with workshops built in. Neighborhood provides shared green space with an easy walk to the neighborhood swim/tennis, along with private gated access to Sharon Springs Park. Award-winning Forsyth County Schools!
Location
State GA
County Forsyth
Lake Name None
Rooms
Bedroom Description Master on Main, Oversized Master, Sitting Room
Other Rooms None
Basement Daylight, Exterior Entry, Finished, Finished Bath, Full, Interior Entry
Main Level Bedrooms 1
Dining Room Seats 12+, Separate Dining Room
Interior
Interior Features Beamed Ceilings, Bookcases, Cathedral Ceiling(s), Coffered Ceiling(s), Entrance Foyer 2 Story
Heating Central, Forced Air, Heat Pump, Natural Gas
Cooling Ceiling Fan(s), Central Air, Zoned
Flooring Carpet, Ceramic Tile, Hardwood, Vinyl
Fireplaces Number 1
Fireplaces Type Gas Starter, Great Room, Masonry
Window Features Double Pane Windows, Insulated Windows
Appliance Dishwasher, Disposal, Double Oven, Gas Cooktop, Gas Water Heater, Refrigerator
Laundry Laundry Room, Main Level
Exterior
Exterior Feature Private Front Entry, Private Rear Entry, Private Yard
Garage Attached, Covered, Driveway, Garage, Garage Door Opener
Garage Spaces 2.0
Fence None
Pool None
Community Features Near Schools, Near Shopping, Near Trails/Greenway, Playground, Pool, Tennis Court(s)
Utilities Available Cable Available, Electricity Available, Natural Gas Available, Phone Available, Underground Utilities, Water Available
Waterfront Description None
View Trees/Woods
Roof Type Composition, Shingle
Street Surface Asphalt
Accessibility None
Handicap Access None
Porch Covered, Deck, Front Porch
Total Parking Spaces 2
Building
Lot Description Back Yard, Cul-De-Sac, Front Yard, Landscaped, Private
Story Three Or More
Foundation Slab
Sewer Septic Tank
Water Public
Architectural Style Traditional
Level or Stories Three Or More
Structure Type Brick 3 Sides, HardiPlank Type
New Construction No
Construction Status Resale
Schools
Elementary Schools Big Creek
Middle Schools South Forsyth
High Schools South Forsyth
Others
HOA Fee Include Reserve Fund, Swim/Tennis
Senior Community no
Restrictions false
Tax ID 136 109
Acceptable Financing Cash, Conventional, Other
Listing Terms Cash, Conventional, Other
Financing no
Special Listing Condition None
Read Less Info
Want to know what your home might be worth? Contact us for a FREE valuation!

Our team is ready to help you sell your home for the highest possible price ASAP

Bought with Keller Williams Realty Chattahoochee North, LLC

"My job is to find and attract mastery-based agents to the office, protect the culture, and make sure everyone is happy! "
kara@mynextstepsrealestate.com
880 Holcomb Bridge Rd, Roswell, GA, 30076, United States



