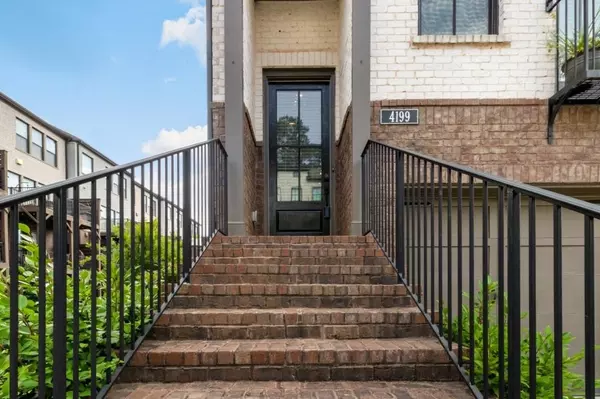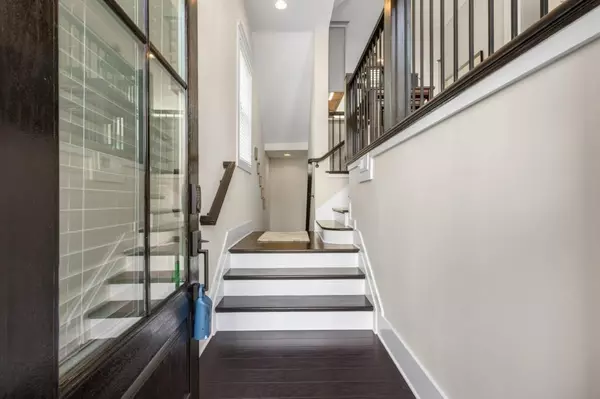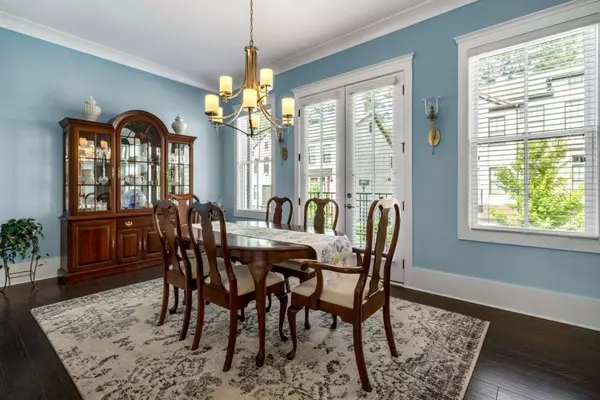$690,000
$690,000
For more information regarding the value of a property, please contact us for a free consultation.
4 Beds
3.5 Baths
2,816 SqFt
SOLD DATE : 07/19/2022
Key Details
Sold Price $690,000
Property Type Townhouse
Sub Type Townhouse
Listing Status Sold
Purchase Type For Sale
Square Footage 2,816 sqft
Price per Sqft $245
Subdivision Georgetown Square
MLS Listing ID 7067041
Sold Date 07/19/22
Style Townhouse, Traditional
Bedrooms 4
Full Baths 3
Half Baths 1
Construction Status Resale
HOA Fees $145
HOA Y/N Yes
Year Built 2017
Annual Tax Amount $5,922
Tax Year 2021
Lot Size 1,176 Sqft
Acres 0.027
Property Description
4199 Wisconsin drive is a 4 bedroom 3.5 bathroom END UNIT townhouse located in a gated neighborhood of Georgetown Square in Dunwoody, Georgia. The main living space features 10 foot ceilings, a wide open floor plan with hardwood floors throughout, a formal dining room, soft close cabinets, and a chef's kitchen with quartz upgraded countertops, plenty of storage, dry bar with wine refrigerator and upgraded stainless steel appliances. The living room features an upgraded linear contemporary gas fireplace with tile wall accents and a floating mantle as well as built in cabinets. There's also a half bathroom discretely located away from the living area. There is a massive 10x16 deck with Trex decking, waterproof underdecking, ceiling fan, and a privacy wall. This home also backs up to the neighborhoods largest central shared courtyard. The entire home has closets aligned from top to bottom should you choose to add an elevator at a later date. Upstairs you will find three large bedrooms. The spacious primary suite features great lighting and a double tray ceiling. Double doors greet an upgraded bathroom with quartz countertops, double vanities and a large edgeless glass shower as well a freestanding bathtub. There is a full bathroom with bathtub/shower in the hallway for guests. Laundry is between the upstairs bedrooms next to the master for convenience. The terrace walk in level features the largest guest bedroom and full bathroom with bathtub/shower. There is also a walkout concrete porch with a private backyard. The two car garage has plenty of room for storage, with cutouts for your trash bins and two large closets for additional storage. All attached shelving garage and storage will remain with the house.
Location
State GA
County Dekalb
Lake Name None
Rooms
Bedroom Description Oversized Master
Other Rooms None
Basement Driveway Access, Exterior Entry, Finished, Finished Bath, Full, Interior Entry
Dining Room Separate Dining Room
Interior
Interior Features Bookcases, Entrance Foyer, High Ceilings 9 ft Upper, High Ceilings 10 ft Main, High Speed Internet, Tray Ceiling(s), Walk-In Closet(s)
Heating Forced Air, Natural Gas
Cooling Ceiling Fan(s), Central Air, Zoned
Flooring Carpet, Hardwood
Fireplaces Number 2
Fireplaces Type Factory Built, Family Room, Gas Starter
Window Features Insulated Windows
Appliance Dishwasher, Disposal, Electric Oven, Electric Water Heater, Gas Cooktop, Range Hood
Laundry Laundry Room, Upper Level
Exterior
Exterior Feature Private Front Entry, Private Rear Entry
Garage Attached, Drive Under Main Level, Garage, Garage Door Opener, Garage Faces Front, Level Driveway
Garage Spaces 2.0
Fence None
Pool None
Community Features Gated, Homeowners Assoc, Near Marta, Near Shopping, Restaurant
Utilities Available Cable Available, Electricity Available, Natural Gas Available, Phone Available, Sewer Available, Underground Utilities, Water Available
Waterfront Description None
View Other
Roof Type Composition
Street Surface Paved
Accessibility None
Handicap Access None
Porch Deck, Patio
Parking Type Attached, Drive Under Main Level, Garage, Garage Door Opener, Garage Faces Front, Level Driveway
Total Parking Spaces 2
Building
Lot Description Landscaped, Level, Private
Story Three Or More
Foundation Slab
Sewer Public Sewer
Water Public
Architectural Style Townhouse, Traditional
Level or Stories Three Or More
Structure Type Brick 3 Sides, Frame
New Construction No
Construction Status Resale
Schools
Elementary Schools Dunwoody
Middle Schools Peachtree
High Schools Dunwoody
Others
HOA Fee Include Maintenance Grounds, Reserve Fund, Security, Termite
Senior Community no
Restrictions true
Tax ID 18 345 03 033
Ownership Fee Simple
Financing no
Special Listing Condition None
Read Less Info
Want to know what your home might be worth? Contact us for a FREE valuation!

Our team is ready to help you sell your home for the highest possible price ASAP

Bought with Coldwell Banker Realty

"My job is to find and attract mastery-based agents to the office, protect the culture, and make sure everyone is happy! "
kara@mynextstepsrealestate.com
880 Holcomb Bridge Rd, Roswell, GA, 30076, United States






