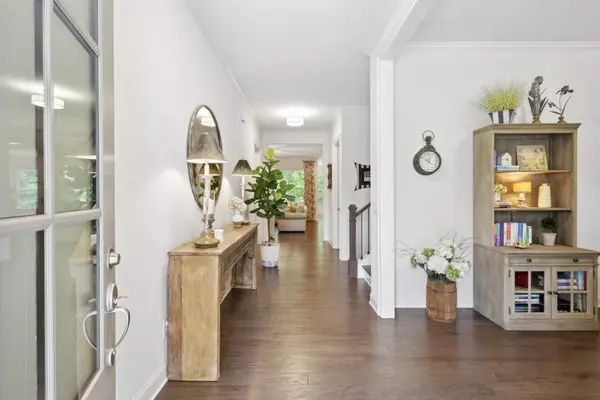$790,000
$775,000
1.9%For more information regarding the value of a property, please contact us for a free consultation.
4 Beds
3.5 Baths
3,200 SqFt
SOLD DATE : 07/08/2022
Key Details
Sold Price $790,000
Property Type Townhouse
Sub Type Townhouse
Listing Status Sold
Purchase Type For Sale
Square Footage 3,200 sqft
Price per Sqft $246
Subdivision Harlow
MLS Listing ID 7055387
Sold Date 07/08/22
Style Townhouse, Traditional
Bedrooms 4
Full Baths 3
Half Baths 1
Construction Status Resale
HOA Fees $250
HOA Y/N Yes
Year Built 2020
Annual Tax Amount $7,494
Tax Year 2021
Lot Size 5,662 Sqft
Acres 0.13
Property Description
Perfection! Rarely does the sought-after owner's suite on main level Telfaire plan come to market. This large (approx. 3200sf) beautiful end unit has only two levels offering an expansive main level of easy living and perfect function. The charming details begin on the covered front porch, where one may sit and relax, welcoming friendly neighbors as they walk by. 120 Calder has one of the best lots in Harlow East as it sits on a cul-de-sac street with great privacy thanks to the lush greenery at both front and back. This home lives beautifully. The main level has the spacious owner's suite, family room, fabulous kitchen, office, laundry, half bath, and garage. And because it is an end unit, it is flooded with light. Entering the expansive foyer, you will see the sizeable office to your right. Its large window helps make working from home a pleasant activity. The heart of the home is the well-planned stylish kitchen with stainless appliances, stone counters, a large island with seating, plentiful cabinets, and a pantry that is on everyone's wish list. The kitchen is open to the lovely family room with a fireplace that may be enjoyed from both rooms. The wall of windows allows views of the lush area in the back. There is a separate dining area that is surrounded by windows. The primary suite is private and spacious with an oversized bedroom, spa bath with double vanities, a large shower, and a walk-in closet outfitted by California Closets. Entertaining is a breeze with seamless transition from interior spaces to the exterior with an expanded stone patio that allows both covered and open seating. Fenced backyard. The upper floor has three spacious bedrooms and two baths. A reading nook is at the top of the stairs, perfect for a computer desk or comfy chair-hardwoods throughout the main floor and upper hall. The main level garage has room for storage and an outlet ready for a charging unit. Two water heaters, two HVAC systems, energy efficiency, and lots of storage. Super HOA and many social activities. The attractive amenities available include tennis/pickle ball courts, two pools, a clubhouse, and walking trails. Highly ranked schools. Close to shops, restaurants, events, and short distances to downtown Alpharetta, Avalon, Northpoint, and downtown Roswell. Easy access to highways.
Location
State GA
County Fulton
Lake Name None
Rooms
Bedroom Description Master on Main
Other Rooms None
Basement None
Main Level Bedrooms 1
Dining Room Open Concept
Interior
Interior Features Entrance Foyer, High Ceilings 9 ft Upper, High Ceilings 10 ft Main, High Speed Internet, Tray Ceiling(s), Walk-In Closet(s)
Heating Forced Air, Zoned
Cooling Central Air, Zoned
Flooring Carpet, Hardwood, Stone
Fireplaces Number 1
Fireplaces Type Family Room, Gas Log, Gas Starter
Window Features Insulated Windows
Appliance Dishwasher, Disposal, Dryer, Electric Oven, Electric Water Heater, ENERGY STAR Qualified Appliances, Gas Cooktop, Microwave, Range Hood, Refrigerator, Washer
Laundry Laundry Room, Main Level
Exterior
Exterior Feature Permeable Paving, Private Front Entry, Private Rear Entry, Private Yard
Garage Attached, Garage, Garage Door Opener, Garage Faces Front, Kitchen Level, Level Driveway, Storage
Garage Spaces 2.0
Fence Back Yard, Fenced
Pool None
Community Features Clubhouse, Homeowners Assoc, Near Schools, Near Shopping, Near Trails/Greenway, Park, Pickleball, Playground, Pool, Sidewalks, Street Lights, Tennis Court(s)
Utilities Available Cable Available, Electricity Available, Natural Gas Available, Phone Available
Waterfront Description None
View Trees/Woods
Roof Type Composition
Street Surface Paved
Accessibility None
Handicap Access None
Porch Covered, Front Porch, Patio
Parking Type Attached, Garage, Garage Door Opener, Garage Faces Front, Kitchen Level, Level Driveway, Storage
Total Parking Spaces 2
Building
Lot Description Back Yard, Cul-De-Sac, Front Yard, Landscaped, Level
Story Two
Foundation Slab
Sewer Public Sewer
Water Public
Architectural Style Townhouse, Traditional
Level or Stories Two
Structure Type Brick Front, Cement Siding
New Construction No
Construction Status Resale
Schools
Elementary Schools Manning Oaks
Middle Schools Northwestern
High Schools Milton
Others
HOA Fee Include Maintenance Structure, Maintenance Grounds, Swim/Tennis, Termite, Trash
Senior Community no
Restrictions true
Tax ID 12 236006042779
Ownership Fee Simple
Acceptable Financing Cash, Conventional
Listing Terms Cash, Conventional
Financing no
Special Listing Condition None
Read Less Info
Want to know what your home might be worth? Contact us for a FREE valuation!

Our team is ready to help you sell your home for the highest possible price ASAP

Bought with Solid Source Realty GA

"My job is to find and attract mastery-based agents to the office, protect the culture, and make sure everyone is happy! "
kara@mynextstepsrealestate.com
880 Holcomb Bridge Rd, Roswell, GA, 30076, United States






