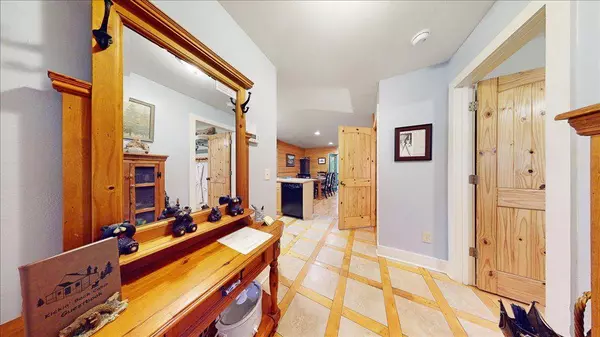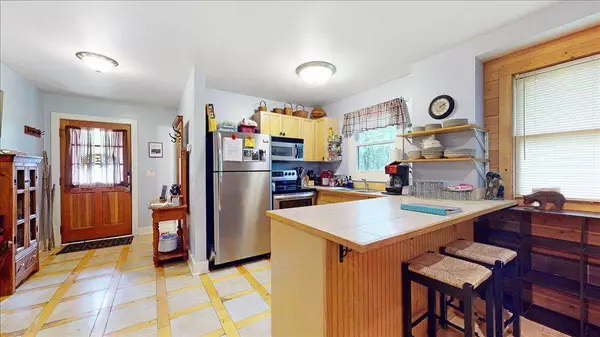$410,000
$400,000
2.5%For more information regarding the value of a property, please contact us for a free consultation.
4 Beds
3 Baths
1,344 SqFt
SOLD DATE : 07/06/2022
Key Details
Sold Price $410,000
Property Type Single Family Home
Sub Type Single Family Residence
Listing Status Sold
Purchase Type For Sale
Square Footage 1,344 sqft
Price per Sqft $305
Subdivision Innsbruck
MLS Listing ID 7057741
Sold Date 07/06/22
Style Traditional, Cabin
Bedrooms 4
Full Baths 3
Construction Status Resale
HOA Fees $1,800
HOA Y/N Yes
Year Built 2005
Annual Tax Amount $2,024
Tax Year 2021
Lot Size 10,454 Sqft
Acres 0.24
Property Description
VACATION RENTAL OPPORTUNITY in Helen, GA !!! This charming and unique home is packed full of detail for your enjoyment year-round! Enjoy your morning coffee while relaxing in the screened-in porch! This 4/3 is turn-key ready for you to start earning an income while enjoying your own mountain getaway in the private Innsbruck Community! Privacy and community are second to none at Innsbruck. With access to the Valhalla Resort as well as golf, pools, fitness center, pickleball, and tennis courts, all you'll need to stay entertained while on the mountain. Off the mountain, you're only minutes away from downtown Helen and all it has to offer!!!
Location
State GA
County White
Lake Name None
Rooms
Bedroom Description Master on Main, Roommate Floor Plan
Other Rooms None
Basement Finished, Finished Bath, Daylight, Full
Main Level Bedrooms 1
Dining Room Open Concept
Interior
Interior Features High Ceilings 10 ft Main, High Ceilings 10 ft Upper
Heating Electric
Cooling Central Air
Flooring Carpet
Fireplaces Number 1
Fireplaces Type Living Room, Gas Log
Window Features Insulated Windows, Storm Window(s), Double Pane Windows
Appliance Washer, Microwave, Electric Oven, Electric Water Heater, Electric Range, Dryer, Dishwasher, Refrigerator
Laundry In Basement, Laundry Room
Exterior
Exterior Feature Gas Grill, Private Front Entry
Garage Driveway, Kitchen Level, Level Driveway
Fence None
Pool In Ground
Community Features Clubhouse, Gated, Golf, Homeowners Assoc, Fitness Center, Pool, Tennis Court(s)
Utilities Available Cable Available, Electricity Available, Water Available, Sewer Available
Waterfront Description None
View Mountain(s)
Roof Type Composition, Shingle
Street Surface Asphalt, Paved
Accessibility None
Handicap Access None
Porch Covered, Deck, Enclosed, Rear Porch, Screened
Parking Type Driveway, Kitchen Level, Level Driveway
Total Parking Spaces 3
Private Pool false
Building
Lot Description Private, Wooded
Story Two
Foundation Block
Sewer Public Sewer
Water Public
Architectural Style Traditional, Cabin
Level or Stories Two
Structure Type Wood Siding
New Construction No
Construction Status Resale
Schools
Elementary Schools Mount Yonah
Middle Schools White County
High Schools White County
Others
HOA Fee Include Swim/Tennis
Senior Community no
Restrictions false
Tax ID 056A 231
Acceptable Financing Cash, Conventional
Listing Terms Cash, Conventional
Special Listing Condition None
Read Less Info
Want to know what your home might be worth? Contact us for a FREE valuation!

Our team is ready to help you sell your home for the highest possible price ASAP

Bought with Non FMLS Member

"My job is to find and attract mastery-based agents to the office, protect the culture, and make sure everyone is happy! "
kara@mynextstepsrealestate.com
880 Holcomb Bridge Rd, Roswell, GA, 30076, United States






