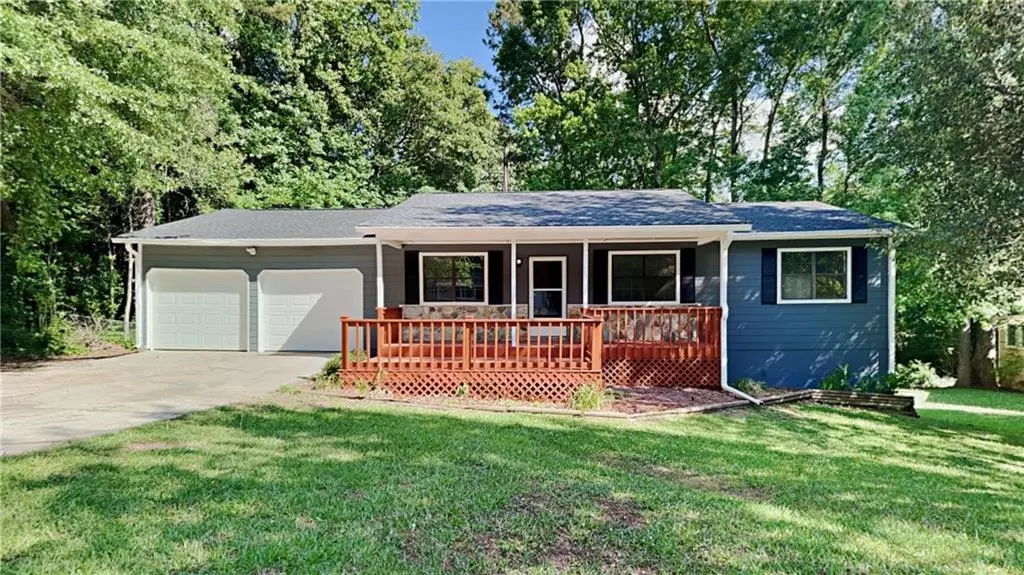$307,000
$299,900
2.4%For more information regarding the value of a property, please contact us for a free consultation.
3 Beds
3 Baths
3,062 SqFt
SOLD DATE : 06/14/2022
Key Details
Sold Price $307,000
Property Type Single Family Home
Sub Type Single Family Residence
Listing Status Sold
Purchase Type For Sale
Square Footage 3,062 sqft
Price per Sqft $100
Subdivision South Porte
MLS Listing ID 7058736
Sold Date 06/14/22
Style Ranch
Bedrooms 3
Full Baths 3
Construction Status Resale
HOA Y/N No
Year Built 1985
Annual Tax Amount $2,245
Tax Year 2021
Lot Size 0.484 Acres
Acres 0.484
Property Description
LIKE NEW!! Newly painted exterior. The impressive living space is created by a contemporary interior that is light and uplifting and contains an expansive great room, large entertainment spaces, well-proportioned rooms, flow-through living/dining area, good-sized living room and generous living spaces. Brick fireplace. Features you will love about this house include high ceilings. You have what you need in this impressive kitchen that has been newly upgraded and now has stainless-steel appliances, granite countertops and light and bright cabinetry. The roomy guest bedroom is the perfect place to dream and includes a spacious bathroom and a walk-in closet. The primary bathroom was fully renovated and features a separate shower, his-and-hers sinks, marble countertops and vinyl flooring. The basement has a great room, office, full bath, and two guest rooms. Enjoy the indoor/outdoor lifestyle in your relaxing backyard which includes wood decking and in-ground pool. The go-to spot for year-round fun. With an exceptional location in a quiet section of Clayton County. See why this community is so popular among its residents. Utilize a spacious double car attached garage. Be prepared for 'love at first sight'. Early viewing is recommended.
Location
State GA
County Clayton
Lake Name None
Rooms
Bedroom Description Master on Main
Other Rooms None
Basement None
Main Level Bedrooms 3
Dining Room Dining L
Interior
Interior Features Entrance Foyer
Heating Other
Cooling Central Air
Flooring Other
Fireplaces Number 1
Fireplaces Type Family Room
Window Features None
Appliance Dishwasher, Electric Range
Laundry Laundry Room, Other
Exterior
Exterior Feature None
Garage Garage
Garage Spaces 2.0
Fence Fenced
Pool None
Community Features None
Utilities Available Other
Waterfront Description None
View Other
Roof Type Composition
Street Surface Paved
Accessibility None
Handicap Access None
Porch Deck, Front Porch
Parking Type Garage
Total Parking Spaces 2
Building
Lot Description Level
Story Two
Foundation Slab
Sewer Public Sewer
Water Public
Architectural Style Ranch
Level or Stories Two
Structure Type Frame
New Construction No
Construction Status Resale
Schools
Elementary Schools Brown - Clayton
Middle Schools Mundys Mill
High Schools Mundys Mill
Others
Senior Community no
Restrictions false
Tax ID 05209A B023
Ownership Fee Simple
Acceptable Financing Cash, Conventional
Listing Terms Cash, Conventional
Financing no
Special Listing Condition None
Read Less Info
Want to know what your home might be worth? Contact us for a FREE valuation!

Our team is ready to help you sell your home for the highest possible price ASAP

Bought with BHGRE Metro Brokers

"My job is to find and attract mastery-based agents to the office, protect the culture, and make sure everyone is happy! "
kara@mynextstepsrealestate.com
880 Holcomb Bridge Rd, Roswell, GA, 30076, United States






