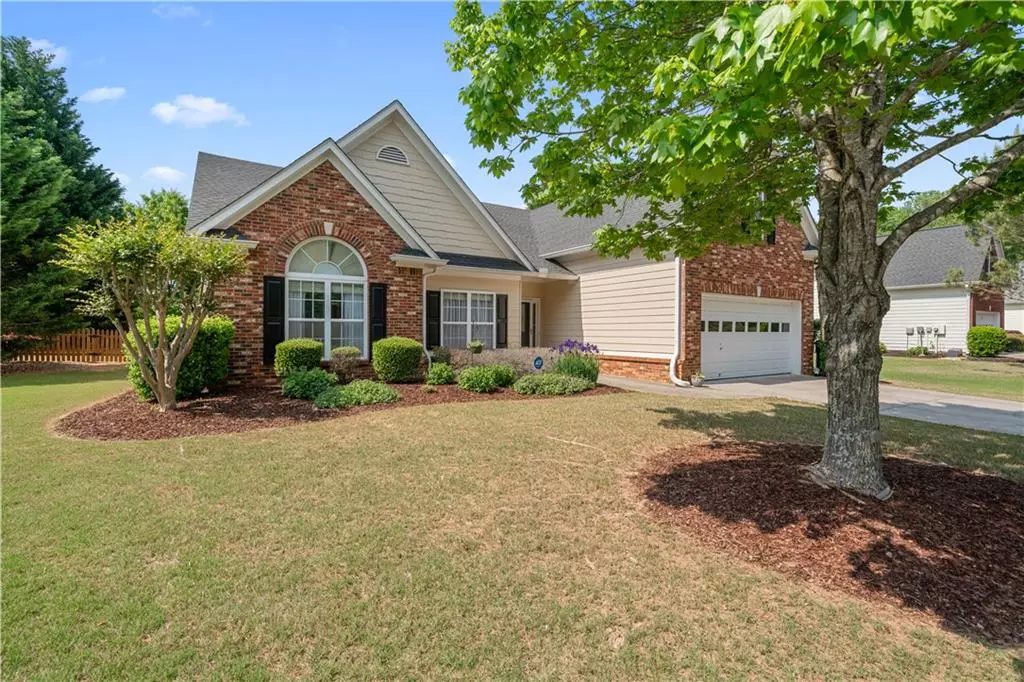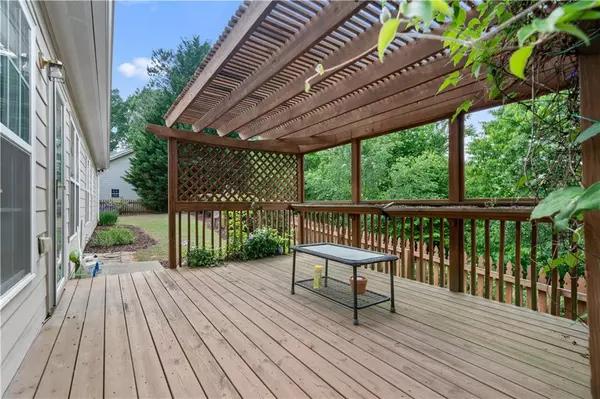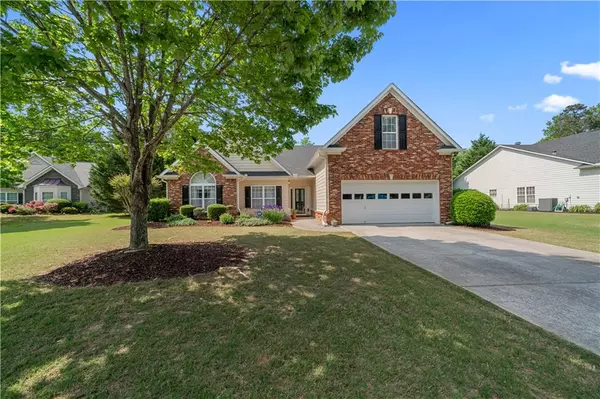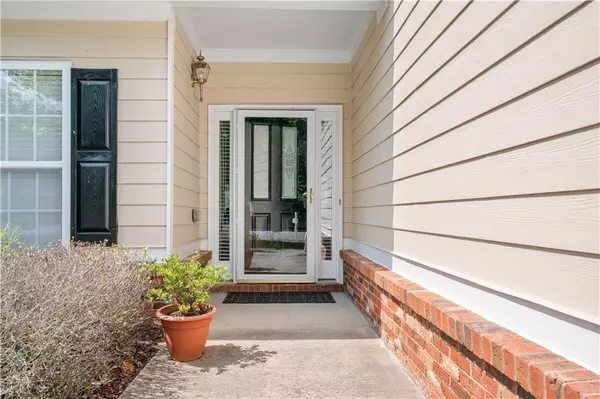$431,000
$399,000
8.0%For more information regarding the value of a property, please contact us for a free consultation.
4 Beds
2 Baths
2,109 SqFt
SOLD DATE : 06/06/2022
Key Details
Sold Price $431,000
Property Type Single Family Home
Sub Type Single Family Residence
Listing Status Sold
Purchase Type For Sale
Square Footage 2,109 sqft
Price per Sqft $204
Subdivision Cobblestone Park
MLS Listing ID 7041476
Sold Date 06/06/22
Style Ranch
Bedrooms 4
Full Baths 2
Construction Status Resale
HOA Fees $200
HOA Y/N Yes
Year Built 2004
Annual Tax Amount $959
Tax Year 2021
Lot Size 0.350 Acres
Acres 0.35
Property Description
Hard to find ranch home in Sugar Hill! Walk to downtown Sugar Hill, EE Robinson Park and Sugar Hill Elem. This home has been treated with TLC! Home has a new roof. Large kitchen has ceramic tile backsplash, large pantry, and a cook's island! The dining room seats 12 and flows into the bright family room and sunroom - Great for entertaining! The upper level bonus is great for a playroom/media or exercise space. The home sits on a quiet cul-de-sac has been professionally landscaped with pergola and covered outside sealing.
Location
State GA
County Gwinnett
Lake Name None
Rooms
Bedroom Description Master on Main, Roommate Floor Plan
Other Rooms Pergola
Basement None
Main Level Bedrooms 3
Dining Room Separate Dining Room
Interior
Interior Features Bookcases, Double Vanity, High Ceilings 9 ft Main, High Ceilings 10 ft Lower
Heating Forced Air, Natural Gas, Zoned
Cooling Ceiling Fan(s), Central Air, Zoned
Flooring Carpet, Ceramic Tile
Fireplaces Number 1
Fireplaces Type Decorative, Factory Built, Gas Log, Gas Starter, Glass Doors, Great Room
Window Features Double Pane Windows
Appliance Dishwasher, Disposal, Electric Cooktop, Electric Oven, Electric Range, Microwave, Range Hood, Refrigerator, Self Cleaning Oven
Laundry Laundry Room, Main Level
Exterior
Exterior Feature Garden, Private Yard
Garage Driveway, Garage, Garage Faces Front, Level Driveway
Garage Spaces 2.0
Fence Back Yard, Fenced, Wood
Pool None
Community Features Near Schools, Near Shopping, Near Trails/Greenway, Park, Playground, Street Lights
Utilities Available Cable Available, Electricity Available, Natural Gas Available, Phone Available, Sewer Available, Underground Utilities, Water Available
Waterfront Description None
View Trees/Woods
Roof Type Composition
Street Surface Paved
Accessibility None
Handicap Access None
Porch Deck, Rear Porch
Parking Type Driveway, Garage, Garage Faces Front, Level Driveway
Total Parking Spaces 2
Building
Lot Description Back Yard, Cul-De-Sac, Level, Private
Story One
Foundation Concrete Perimeter
Sewer Public Sewer
Water Public
Architectural Style Ranch
Level or Stories One
Structure Type Brick Front, HardiPlank Type
New Construction No
Construction Status Resale
Schools
Elementary Schools Sugar Hill - Gwinnett
Middle Schools Lanier
High Schools Lanier
Others
HOA Fee Include Maintenance Grounds, Trash
Senior Community no
Restrictions false
Tax ID R7291 229
Special Listing Condition None
Read Less Info
Want to know what your home might be worth? Contact us for a FREE valuation!

Our team is ready to help you sell your home for the highest possible price ASAP

Bought with Harry Norman Realtors

"My job is to find and attract mastery-based agents to the office, protect the culture, and make sure everyone is happy! "
kara@mynextstepsrealestate.com
880 Holcomb Bridge Rd, Roswell, GA, 30076, United States






