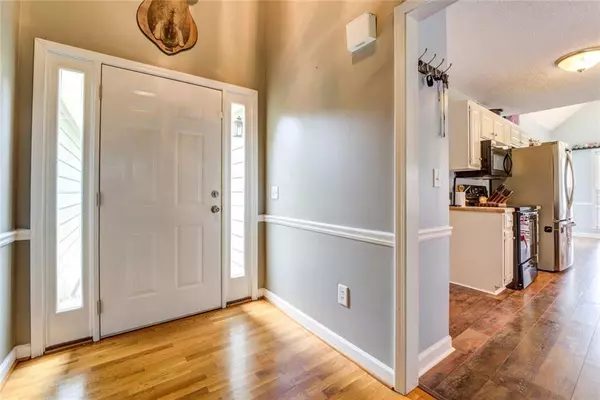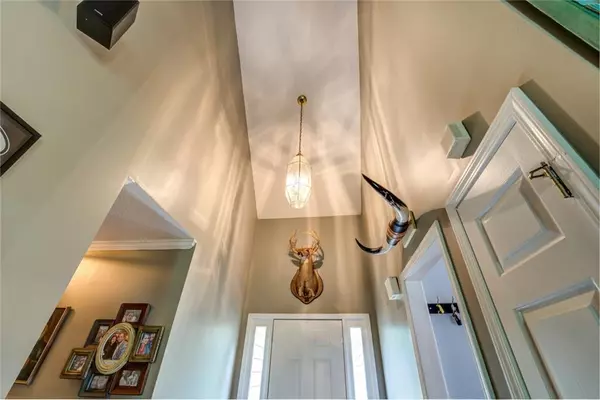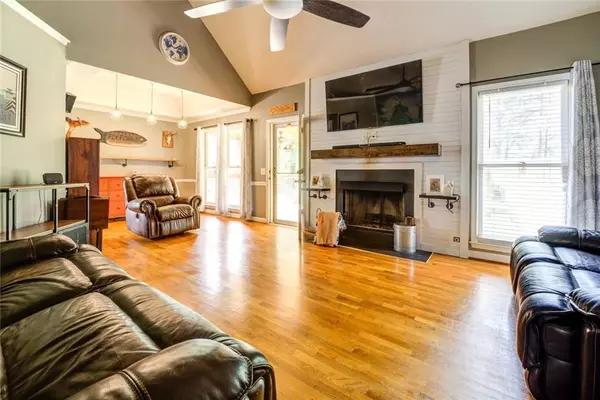$290,100
$289,900
0.1%For more information regarding the value of a property, please contact us for a free consultation.
3 Beds
2 Baths
1,512 SqFt
SOLD DATE : 05/06/2022
Key Details
Sold Price $290,100
Property Type Single Family Home
Sub Type Single Family Residence
Listing Status Sold
Purchase Type For Sale
Square Footage 1,512 sqft
Price per Sqft $191
Subdivision Deer Ridge
MLS Listing ID 7032586
Sold Date 05/06/22
Style Ranch
Bedrooms 3
Full Baths 2
Construction Status Resale
HOA Y/N No
Year Built 1993
Annual Tax Amount $1,869
Tax Year 2021
Lot Size 0.740 Acres
Acres 0.74
Property Description
Welcome home!!! Beautiful, well-maintained 3 Bedroom 2 Bath Ranch home with beautiful hardwood floors, high vaulted ceilings and lots of windows! Wait until you see all of the details and beautiful updated light fixtures in this home!! Living room has a fireplace surrounded by SHIP LAP! The large eat in kitchen boasts lots of cabinets including a pantry as well as new LVP flooring. Large laundry room with a ship lap accent wall. Wait until you see the MASSIVE master suite with high vaulted ceilings, lots of windows, spacious closet and large master bath including a double vanity, tub and separate shower. All bedrooms have carpet. Want to be outside? Enjoy the MUST SEE covered back deck with lighted steps overlooking the fenced in backyard where you can comfortably watch the kids play and the dogs run. Matching 12x16 Storage building with a roll-up door and a walk-through door perfect for storing your lawn equipment, etc.
Ring doorbell system, Ring cameras & Ring spotlight for your security as well as an Ecobee SmartThermostat for your convenience.
PICTURES TO BE UPLOADED MONDAY. SHOWINGS BEGIN TUESDAY 4/19/2022
Location
State GA
County Newton
Lake Name None
Rooms
Bedroom Description Master on Main, Oversized Master, Split Bedroom Plan
Other Rooms Outbuilding, Shed(s), Workshop
Basement Crawl Space
Main Level Bedrooms 3
Dining Room Separate Dining Room
Interior
Interior Features Double Vanity, Entrance Foyer, Vaulted Ceiling(s), Walk-In Closet(s)
Heating Natural Gas
Cooling Ceiling Fan(s), Central Air
Flooring Carpet, Hardwood, Laminate, Vinyl
Fireplaces Number 1
Fireplaces Type Gas Log
Window Features None
Appliance Dishwasher, Electric Range, Gas Water Heater, Microwave
Laundry Laundry Room
Exterior
Exterior Feature Storage
Garage Attached, Garage, Garage Door Opener, Garage Faces Side, Kitchen Level, Level Driveway, Parking Pad
Garage Spaces 2.0
Fence Back Yard, Chain Link
Pool None
Community Features None
Utilities Available Cable Available, Electricity Available, Natural Gas Available, Phone Available, Water Available
Waterfront Description None
View Trees/Woods
Roof Type Shingle
Street Surface Asphalt
Accessibility None
Handicap Access None
Porch Covered, Deck, Rear Porch
Parking Type Attached, Garage, Garage Door Opener, Garage Faces Side, Kitchen Level, Level Driveway, Parking Pad
Total Parking Spaces 2
Building
Lot Description Back Yard, Front Yard
Story One
Foundation Brick/Mortar
Sewer Septic Tank
Water Public
Architectural Style Ranch
Level or Stories One
Structure Type HardiPlank Type
New Construction No
Construction Status Resale
Schools
Elementary Schools Oak Hill
Middle Schools Veterans Memorial - Newton
High Schools Alcovy
Others
Senior Community no
Restrictions false
Tax ID 0008000000147000
Special Listing Condition None
Read Less Info
Want to know what your home might be worth? Contact us for a FREE valuation!

Our team is ready to help you sell your home for the highest possible price ASAP

Bought with RWATL, LLC.

"My job is to find and attract mastery-based agents to the office, protect the culture, and make sure everyone is happy! "
kara@mynextstepsrealestate.com
880 Holcomb Bridge Rd, Roswell, GA, 30076, United States






