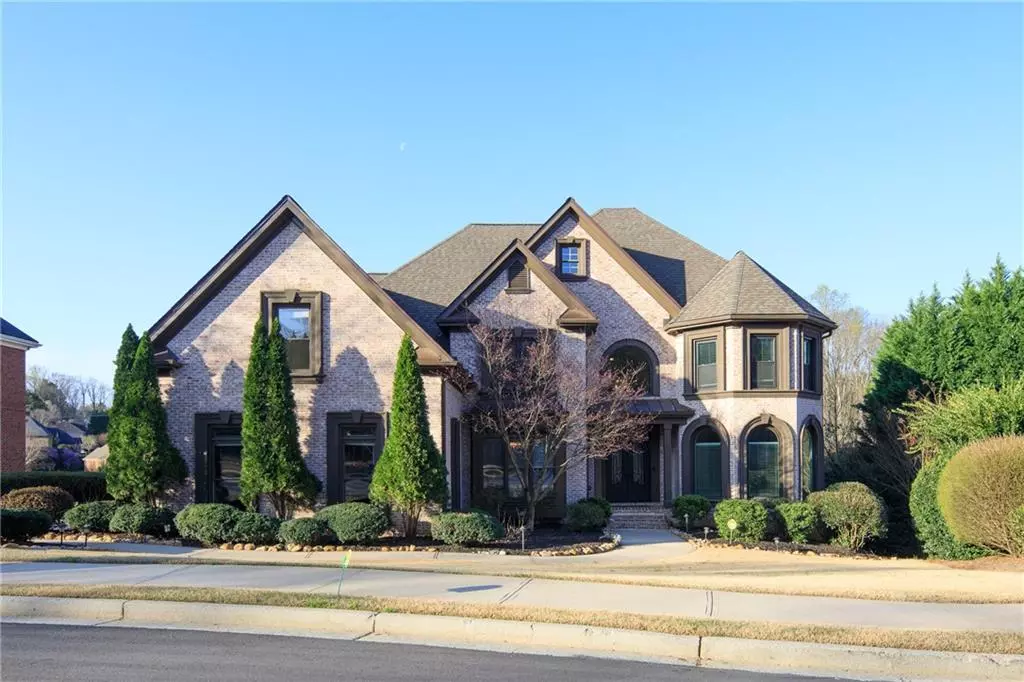$1,450,000
$1,250,000
16.0%For more information regarding the value of a property, please contact us for a free consultation.
6 Beds
5 Baths
6,693 SqFt
SOLD DATE : 05/04/2022
Key Details
Sold Price $1,450,000
Property Type Single Family Home
Sub Type Single Family Residence
Listing Status Sold
Purchase Type For Sale
Square Footage 6,693 sqft
Price per Sqft $216
Subdivision Glen Abbey
MLS Listing ID 7020302
Sold Date 05/04/22
Style Traditional
Bedrooms 6
Full Baths 5
Construction Status Resale
HOA Fees $1,200
HOA Y/N Yes
Year Built 2001
Annual Tax Amount $9,204
Tax Year 2021
Lot Size 0.510 Acres
Acres 0.51
Property Description
Located in Glen Abbey, this beautiful and well-maintained home with a Lakeview lot and a well-landscaped yard sets the tone for this impressive home located on a larger 0.51-acre lot on a culdesac. Many luxury features abound in this gorgeous home. Double-entry front doors invite you through the two-story foyer with an office room and a formal dining room on the sides leading to a two-story great room beaming with vibrant natural light. A huge kitchen with stainless steel appliances, white cabinets, a large quartzite island that seats 7 has a great open flow into the keeping room, breakfast area, and the two-story great room perfect for family and entertaining. The upstairs features four bedrooms each with spacious closets, two with a jack and jill bath and one bedroom features an en-suite bath and the oversized master suite with a sitting room that has a fireplace. Hardwood floors, fresh paint, new carpets, several new windows with a lifetime warranty, remodeled bathroom on the main with a new shower are just some of the upgrades in this home. The roof is only about 4 years old. Both Deck & patio overlook the fenced backyard right on the lake. The finished basement can be used as an in-law suite which showcases a full secondary kitchen with a refrigerator, dishwasher, an ice maker, a media room with coffered ceilings and a huge TV screen with a projector, a huge arched granite bar counter with beautiful stonework around it, an office space with a built-in desk and cabinets, a bedroom with a beautiful bath, exercise room, and an area for more dining, sitting, and a pool table. Swim & Tennis, Top North Fulton school district, minutes to Northpoint Mall, Avalon, and Greenway makes this home highly desirable.
Location
State GA
County Fulton
Lake Name None
Rooms
Bedroom Description Oversized Master
Other Rooms None
Basement Bath/Stubbed, Daylight, Exterior Entry, Finished, Full, Interior Entry
Main Level Bedrooms 1
Dining Room Butlers Pantry, Separate Dining Room
Interior
Interior Features Bookcases, Disappearing Attic Stairs, Double Vanity, Entrance Foyer, Entrance Foyer 2 Story, High Ceilings 9 ft Upper, High Ceilings 10 ft Main, Walk-In Closet(s), Wet Bar
Heating Forced Air, Natural Gas, Zoned
Cooling Ceiling Fan(s), Central Air, Zoned
Flooring Carpet, Ceramic Tile, Hardwood
Fireplaces Number 3
Fireplaces Type Family Room, Gas Log, Masonry, Master Bedroom
Window Features Insulated Windows
Appliance Dishwasher, Disposal, Double Oven
Laundry Laundry Room, Main Level
Exterior
Exterior Feature Other
Garage Driveway, Garage, Garage Door Opener, Garage Faces Side
Garage Spaces 3.0
Fence Back Yard
Pool None
Community Features Clubhouse, Homeowners Assoc, Lake, Playground, Pool, Sidewalks, Street Lights, Swim Team, Tennis Court(s)
Utilities Available Cable Available, Electricity Available, Sewer Available, Underground Utilities, Water Available
Waterfront Description None
View Lake, Other
Roof Type Composition
Street Surface Asphalt
Accessibility Accessible Entrance
Handicap Access Accessible Entrance
Porch Rear Porch
Parking Type Driveway, Garage, Garage Door Opener, Garage Faces Side
Total Parking Spaces 3
Building
Lot Description Cul-De-Sac, Lake/Pond On Lot, Landscaped
Story Three Or More
Foundation None
Sewer Public Sewer
Water Public
Architectural Style Traditional
Level or Stories Three Or More
Structure Type Brick 4 Sides
New Construction No
Construction Status Resale
Schools
Elementary Schools New Prospect
Middle Schools Webb Bridge
High Schools Alpharetta
Others
HOA Fee Include Swim/Tennis
Senior Community no
Restrictions false
Tax ID 11 003000051541
Special Listing Condition None
Read Less Info
Want to know what your home might be worth? Contact us for a FREE valuation!

Our team is ready to help you sell your home for the highest possible price ASAP

Bought with Keller Williams Realty Cityside

"My job is to find and attract mastery-based agents to the office, protect the culture, and make sure everyone is happy! "
kara@mynextstepsrealestate.com
880 Holcomb Bridge Rd, Roswell, GA, 30076, United States






