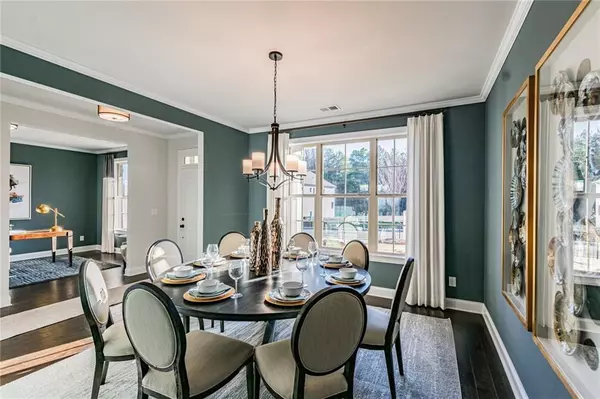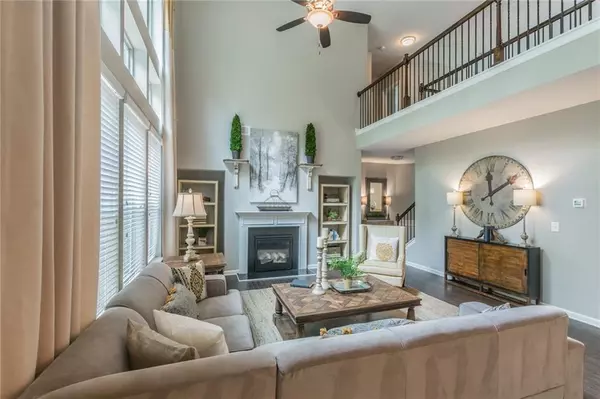$590,068
$620,765
4.9%For more information regarding the value of a property, please contact us for a free consultation.
5 Beds
4 Baths
3,236 SqFt
SOLD DATE : 03/23/2022
Key Details
Sold Price $590,068
Property Type Single Family Home
Sub Type Single Family Residence
Listing Status Sold
Purchase Type For Sale
Square Footage 3,236 sqft
Price per Sqft $182
Subdivision Level Creek
MLS Listing ID 6889273
Sold Date 03/23/22
Style Traditional
Bedrooms 5
Full Baths 4
Construction Status New Construction
HOA Fees $675
HOA Y/N Yes
Year Built 2021
Tax Year 2021
Lot Size 0.280 Acres
Acres 0.28
Property Description
The Biltmore. Level Creek is walking distance to downtown Sugar Hill's newest hot spot, The Entertainment district/The Bowl. This 5 bedroom 4 bath home offers bedroom & full bath, flex room, formal Dining Room with butler's pantry on main, 4 bedrooms 3 baths up, chef's kitchen with oversized island, granite countertops, 42" painted cabinets, expansion off kitchen Sunlit Morning Room & covered outdoor patio. Century Homes Connect provides voice command thermostat, kitchen & front porch lights, keyless front door. NEW PHASE II to be built home. Stock photos being used.
Location
State GA
County Gwinnett
Lake Name None
Rooms
Bedroom Description Oversized Master, Sitting Room
Other Rooms None
Basement None
Main Level Bedrooms 1
Dining Room Open Concept, Separate Dining Room
Interior
Interior Features Double Vanity, High Ceilings 9 ft Main, High Ceilings 9 ft Upper, Smart Home, Tray Ceiling(s), Walk-In Closet(s)
Heating Central, Electric
Cooling Central Air
Flooring Carpet, Ceramic Tile, Hardwood
Fireplaces Number 1
Fireplaces Type Family Room
Window Features None
Appliance Dishwasher, Double Oven, Gas Cooktop, Microwave
Laundry Laundry Room, Upper Level
Exterior
Exterior Feature Awning(s)
Garage Garage
Garage Spaces 2.0
Fence None
Pool None
Community Features Homeowners Assoc, Near Shopping, Sidewalks, Street Lights
Utilities Available Cable Available, Electricity Available, Natural Gas Available, Water Available
Waterfront Description None
View Other
Roof Type Composition, Shingle
Street Surface Concrete
Accessibility None
Handicap Access None
Porch Deck
Parking Type Garage
Total Parking Spaces 2
Building
Lot Description Back Yard
Story Two
Foundation Slab
Sewer Public Sewer
Water Public
Architectural Style Traditional
Level or Stories Two
Structure Type Brick Front, Cement Siding
New Construction No
Construction Status New Construction
Schools
Elementary Schools Sugar Hill - Gwinnett
Middle Schools Lanier
High Schools Lanier
Others
Senior Community no
Restrictions false
Ownership Fee Simple
Special Listing Condition None
Read Less Info
Want to know what your home might be worth? Contact us for a FREE valuation!

Our team is ready to help you sell your home for the highest possible price ASAP

Bought with Compass

"My job is to find and attract mastery-based agents to the office, protect the culture, and make sure everyone is happy! "
kara@mynextstepsrealestate.com
880 Holcomb Bridge Rd, Roswell, GA, 30076, United States






