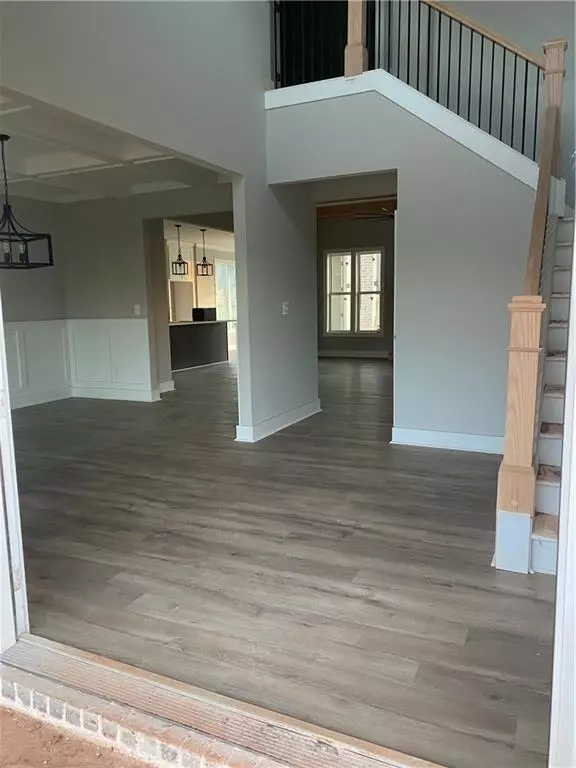$549,999
$549,999
For more information regarding the value of a property, please contact us for a free consultation.
4 Beds
3 Baths
3.13 Acres Lot
SOLD DATE : 04/27/2022
Key Details
Sold Price $549,999
Property Type Single Family Home
Sub Type Single Family Residence
Listing Status Sold
Purchase Type For Sale
Subdivision River Cove
MLS Listing ID 6892124
Sold Date 04/27/22
Style Craftsman, Other
Bedrooms 4
Full Baths 3
Construction Status Under Construction
HOA Fees $100
HOA Y/N Yes
Year Built 2021
Annual Tax Amount $443
Tax Year 2020
Lot Size 3.130 Acres
Acres 3.13
Property Description
New Construction: That will take your breath away.The bright open floor plan features a 2 story foyer with a decorative wall leading upstairs, gourmet kitchen with elegant white cabinets & with Quartz countertops, walk in pantry, separate dining room with coffered ceiling all open to the living room with exposed cedar beams , large owners suite and completed with large tile shower, double vanities, freestanding soaker tub and a large walk in closet. An additional bedroom, bath with tile shower and laundry room complete the main floor. Upstairs you will find 2 additional bedrooms, bathroom and a bonus and a media room. Outside there is 3 car garage, brick front and brick water table around the home, nice, large vaulted back porch. This home is conveniently located to I20. It is located on over 3 acres. This home has everything you could need.
Location
State GA
County Newton
Lake Name None
Rooms
Bedroom Description Master on Main, Oversized Master, Split Bedroom Plan
Other Rooms None
Basement None
Main Level Bedrooms 2
Dining Room Open Concept, Separate Dining Room
Interior
Interior Features Beamed Ceilings, Coffered Ceiling(s), Double Vanity, Entrance Foyer, Entrance Foyer 2 Story, High Ceilings 10 ft Main, Walk-In Closet(s), Other
Heating Electric, Forced Air, Zoned
Cooling Ceiling Fan(s), Zoned
Flooring Carpet, Ceramic Tile, Hardwood
Fireplaces Number 1
Fireplaces Type Factory Built, Family Room, Insert
Window Features Insulated Windows, Shutters
Appliance Dishwasher, Electric Cooktop, Electric Oven, Microwave
Laundry Laundry Room, Main Level
Exterior
Exterior Feature Other
Garage Attached, Garage, Garage Door Opener, Garage Faces Side, Kitchen Level
Garage Spaces 3.0
Fence None
Pool None
Community Features None
Utilities Available Cable Available, Electricity Available, Phone Available, Water Available
Waterfront Description None
View Other
Roof Type Composition
Street Surface Asphalt
Accessibility None
Handicap Access None
Porch Covered, Front Porch, Patio, Rear Porch
Total Parking Spaces 3
Building
Lot Description Back Yard, Front Yard, Landscaped, Level
Story Two
Foundation Slab
Sewer Septic Tank
Water Public
Architectural Style Craftsman, Other
Level or Stories Two
Structure Type Brick Front, Wood Siding
New Construction No
Construction Status Under Construction
Schools
Elementary Schools Flint Hill
Middle Schools Cousins
High Schools Eastside
Others
Senior Community no
Restrictions false
Tax ID 0111000000230000
Ownership Fee Simple
Financing no
Special Listing Condition None
Read Less Info
Want to know what your home might be worth? Contact us for a FREE valuation!

Our team is ready to help you sell your home for the highest possible price ASAP

Bought with The Agency Atlanta, LLC

"My job is to find and attract mastery-based agents to the office, protect the culture, and make sure everyone is happy! "
kara@mynextstepsrealestate.com
880 Holcomb Bridge Rd, Roswell, GA, 30076, United States






