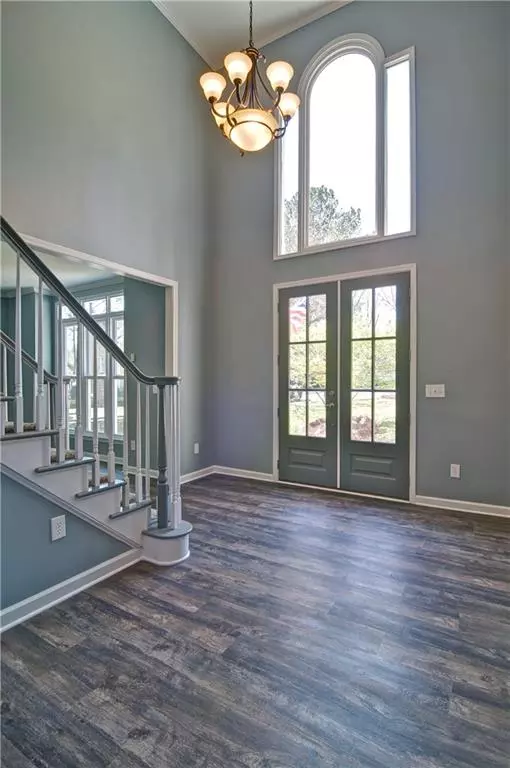$560,000
$515,000
8.7%For more information regarding the value of a property, please contact us for a free consultation.
4 Beds
2.5 Baths
4,016 SqFt
SOLD DATE : 04/25/2022
Key Details
Sold Price $560,000
Property Type Single Family Home
Sub Type Single Family Residence
Listing Status Sold
Purchase Type For Sale
Square Footage 4,016 sqft
Price per Sqft $139
Subdivision Wyngate
MLS Listing ID 7023064
Sold Date 04/25/22
Style Traditional
Bedrooms 4
Full Baths 2
Half Baths 1
Construction Status Resale
HOA Fees $550
HOA Y/N Yes
Year Built 1994
Annual Tax Amount $924
Tax Year 2021
Lot Size 0.330 Acres
Acres 0.33
Property Description
You are close to everything! Little River Marina is 2.5 miles away, Olde Ropemill Park has hiking & mountain bike trails, Noonday Creek is ideal for biking or taking your dog to the Woofstock Dog Park, the Outlet Shoppes of Atlanta & downtown Woodstock are a short car ride...4/3 in cul de sac that also backs to Army Corp of Engineers & walk to the lake! Stunning and LIKE NEW!! Freshly painted exterior and interior, brand new double hung low-e energy efficient windows, recently updated water heater, recently updated driveway, new LV throughout main level, new carpet throughout upstairs, completely remodeled kitchen with white Shaker cabinetry, new ss kitchen appliances, granite countertops, large pantry with solid shelving and additional smaller pantry, gorgeous custom coffee bar with raw edge wood shelving that opens to the 2 story family room with cozy f/p flanked by windows that provide so much natural light. Large laundry room on main w/mud sink & granite countertop. New lighting throughout. Upstairs shared bath has new oversized double vanity w/mirrors and separate bath & water closet. The primary bedroom is spacious & privately situated on upstairs left portion of the property. The primary bath is breathtaking with newly remodeled custom tile flooring, custom tile shower with seamless glass, soaking tub & double vanity w/mirrors. Newly stained deck with attached covered porch has the most beautiful view of your private wooded fenced backyard. The basement is a full, unfinished, daylight w/exterior and interior entry. There is an AquaGuard system & transferable retreat & repair termite bond.
Location
State GA
County Cherokee
Lake Name Allatoona
Rooms
Bedroom Description Oversized Master, Sitting Room
Other Rooms None
Basement Full, Unfinished, Daylight, Exterior Entry, Interior Entry
Dining Room Seats 12+, Separate Dining Room
Interior
Interior Features High Ceilings 10 ft Main, High Ceilings 9 ft Lower, High Ceilings 9 ft Upper, Cathedral Ceiling(s), Disappearing Attic Stairs, Entrance Foyer 2 Story, Double Vanity, Entrance Foyer, Walk-In Closet(s)
Heating Central, Natural Gas
Cooling Ceiling Fan(s), Central Air
Flooring Carpet, Ceramic Tile, Vinyl
Fireplaces Number 1
Fireplaces Type Gas Starter, Family Room
Window Features Insulated Windows
Appliance Dishwasher, Disposal, Electric Range, Electric Oven, Gas Water Heater, Microwave, Self Cleaning Oven
Laundry Laundry Room, Main Level
Exterior
Exterior Feature None
Garage Garage Door Opener, Garage, Attached, Garage Faces Front, Kitchen Level
Garage Spaces 2.0
Fence Back Yard, Wood
Pool None
Community Features Pool, Sidewalks, Swim Team, Near Shopping, Homeowners Assoc, Near Trails/Greenway, Playground, Street Lights, Tennis Court(s), Near Schools
Utilities Available Cable Available, Sewer Available, Water Available, Electricity Available, Natural Gas Available, Phone Available, Underground Utilities
Waterfront Description None
View Other
Roof Type Composition
Street Surface Asphalt, Paved
Accessibility None
Handicap Access None
Porch Covered, Rear Porch, Deck
Parking Type Garage Door Opener, Garage, Attached, Garage Faces Front, Kitchen Level
Total Parking Spaces 2
Building
Lot Description Borders US/State Park, Sloped, Wooded, Back Yard, Cul-De-Sac, Landscaped
Story Two
Foundation See Remarks
Sewer Public Sewer
Water Public
Architectural Style Traditional
Level or Stories Two
Structure Type Brick Front, Cement Siding
New Construction No
Construction Status Resale
Schools
Elementary Schools Bascomb
Middle Schools E.T. Booth
High Schools Etowah
Others
HOA Fee Include Swim/Tennis
Senior Community no
Restrictions false
Tax ID 15N03A 249
Special Listing Condition None
Read Less Info
Want to know what your home might be worth? Contact us for a FREE valuation!

Our team is ready to help you sell your home for the highest possible price ASAP

Bought with EXP Realty, LLC.

"My job is to find and attract mastery-based agents to the office, protect the culture, and make sure everyone is happy! "
kara@mynextstepsrealestate.com
880 Holcomb Bridge Rd, Roswell, GA, 30076, United States






