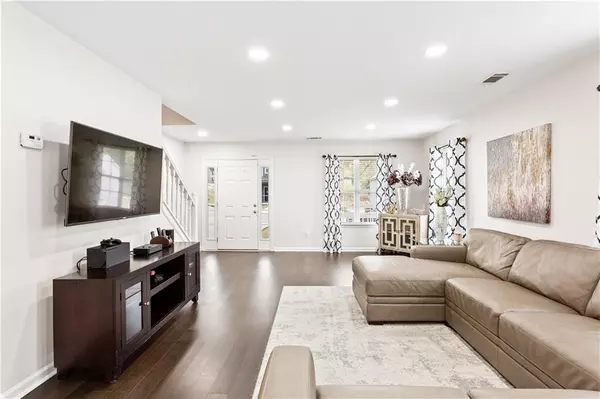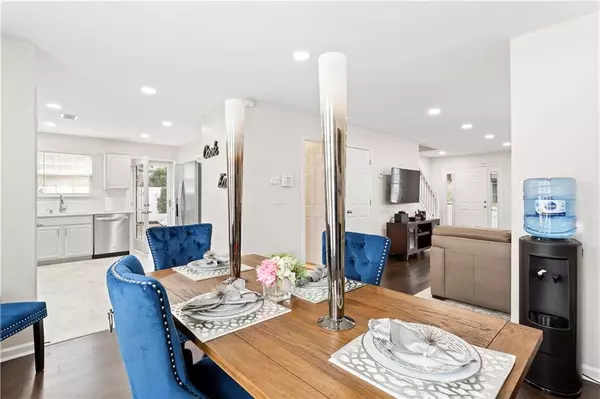$365,000
$325,000
12.3%For more information regarding the value of a property, please contact us for a free consultation.
3 Beds
2.5 Baths
1,844 SqFt
SOLD DATE : 04/12/2022
Key Details
Sold Price $365,000
Property Type Single Family Home
Sub Type Single Family Residence
Listing Status Sold
Purchase Type For Sale
Square Footage 1,844 sqft
Price per Sqft $197
Subdivision Cornerstone
MLS Listing ID 7016959
Sold Date 04/12/22
Style A-Frame, Traditional
Bedrooms 3
Full Baths 2
Half Baths 1
Construction Status Resale
HOA Y/N No
Year Built 2007
Annual Tax Amount $875
Tax Year 2021
Lot Size 0.330 Acres
Acres 0.33
Property Description
Enjoy this pristine home perched at the top of the hill and resting on a large corner lot. With an updated kitchen, enjoy new SS appliances with Carrara quartz countertops, LVP flooring and painted cabinets with sleek hardware. Engineered hardwoods throughout the LR and DR; all being illuminated under recess lighting w/dimmer when wanting that cozy feeling. The sleeping quarters offer spacious secondary bedrooms w/custom closet system in one guest room. This sleek owner's suite impresses w/Carrara double vanity countertops, ceramic tile, deep soaking tub and a fabulous custom closet system. The backyard is meant for entertainment as you lounge on the newly extended patio surrounded by remote controlled lighting.
Location
State GA
County Fulton
Lake Name None
Rooms
Bedroom Description Oversized Master
Other Rooms Shed(s)
Basement None
Dining Room Open Concept
Interior
Interior Features Double Vanity, High Ceilings 9 ft Main, Vaulted Ceiling(s), Walk-In Closet(s)
Heating Electric
Cooling Central Air
Flooring Carpet, Ceramic Tile, Hardwood
Fireplaces Type None
Window Features None
Appliance Dishwasher, Electric Range, Microwave, Refrigerator
Laundry Main Level
Exterior
Exterior Feature Private Yard
Parking Features Garage
Garage Spaces 2.0
Fence Back Yard, Vinyl
Pool None
Community Features None
Utilities Available Cable Available, Electricity Available, Phone Available, Underground Utilities, Water Available
Waterfront Description None
View Other
Roof Type Shingle
Street Surface Paved
Accessibility None
Handicap Access None
Porch Front Porch, Patio
Total Parking Spaces 2
Building
Lot Description Back Yard, Corner Lot, Landscaped, Level
Story Two
Foundation Slab
Sewer Public Sewer
Water Public
Architectural Style A-Frame, Traditional
Level or Stories Two
Structure Type Brick Front, Vinyl Siding
New Construction No
Construction Status Resale
Schools
Elementary Schools Oakley
Middle Schools Bear Creek - Fulton
High Schools Creekside
Others
Senior Community no
Restrictions false
Tax ID 09F040000392937
Acceptable Financing Cash, Conventional
Listing Terms Cash, Conventional
Special Listing Condition None
Read Less Info
Want to know what your home might be worth? Contact us for a FREE valuation!

Our team is ready to help you sell your home for the highest possible price ASAP

Bought with Atlanta Communities
"My job is to find and attract mastery-based agents to the office, protect the culture, and make sure everyone is happy! "
kara@mynextstepsrealestate.com
880 Holcomb Bridge Rd, Roswell, GA, 30076, United States






