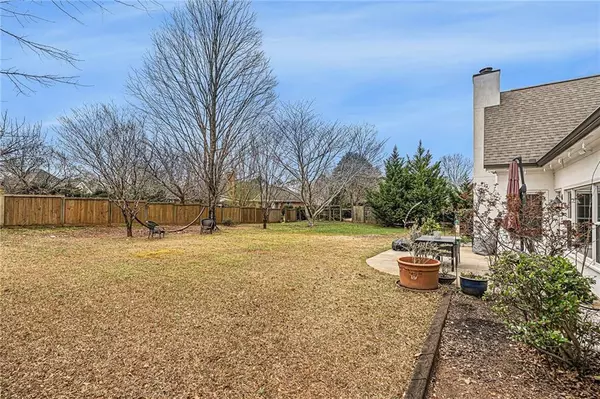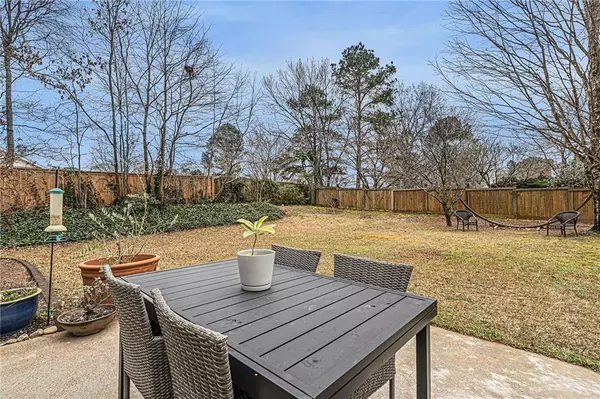$698,000
$635,000
9.9%For more information regarding the value of a property, please contact us for a free consultation.
3 Beds
2 Baths
2,167 SqFt
SOLD DATE : 03/30/2022
Key Details
Sold Price $698,000
Property Type Single Family Home
Sub Type Single Family Residence
Listing Status Sold
Purchase Type For Sale
Square Footage 2,167 sqft
Price per Sqft $322
Subdivision Brandon Heights
MLS Listing ID 7005907
Sold Date 03/30/22
Style Ranch
Bedrooms 3
Full Baths 2
Construction Status Resale
HOA Y/N No
Year Built 1995
Annual Tax Amount $4,656
Tax Year 2021
Lot Size 0.420 Acres
Acres 0.42
Property Description
Double main entry doors lead to a single level floor plan with option to add a second floor to this open and bright floor plan. Light filled rooms. Expandable high ceiling attic has architecture plans drawn up but homeowner never finished. It is stubbed for a bath and would add about 1000 sq ft if finished. Wheelchair accessible ranch with stepless entry. This has been a pet free and smoke free house. All new vinyl Pella windows. Full size gas logs fireplace in master bedroom. Wood fireplace in living room. Hardwood floors. Updated baths. Only 8 year old architectural roof. Walking distance to downtown Roswell. No HOA. Oversized garage can hold 2 cars plus workshop and storage. Big flat back yard. 2 year old water pipe from city line. Upgraded 6" painted gutters with one side having guards. Current Termidor backed termite bond. Appliances & furnishings negotiable with outstanding offer. Owner says back yard big enough for a full size pool. Alarm system and 5 wireless security cameras will stay if included in offer. Hardcoat stucco NOT synthetic.
Location
State GA
County Fulton
Lake Name None
Rooms
Bedroom Description Master on Main, Oversized Master, Split Bedroom Plan
Other Rooms None
Basement None
Main Level Bedrooms 3
Dining Room Open Concept, Seats 12+
Interior
Interior Features Bookcases, Entrance Foyer, High Ceilings 9 ft Main, Permanent Attic Stairs, Tray Ceiling(s), Walk-In Closet(s)
Heating Natural Gas
Cooling Central Air
Flooring Carpet, Ceramic Tile, Hardwood
Fireplaces Number 2
Fireplaces Type Family Room, Gas Log, Master Bedroom
Window Features Double Pane Windows
Appliance Dishwasher, Gas Cooktop, Gas Oven, Microwave, Refrigerator
Laundry Laundry Room, Main Level
Exterior
Exterior Feature Private Front Entry, Private Rear Entry, Private Yard
Garage Attached, Driveway, Garage, Garage Door Opener, Garage Faces Side, Kitchen Level, Level Driveway
Garage Spaces 2.0
Fence Back Yard, Privacy, Wood
Pool None
Community Features Near Trails/Greenway, Street Lights
Utilities Available Other
Waterfront Description None
View Other
Roof Type Shingle
Street Surface Asphalt
Accessibility Accessible Doors, Accessible Entrance
Handicap Access Accessible Doors, Accessible Entrance
Porch Patio
Parking Type Attached, Driveway, Garage, Garage Door Opener, Garage Faces Side, Kitchen Level, Level Driveway
Total Parking Spaces 2
Building
Lot Description Back Yard, Front Yard, Level, Private
Story One
Foundation Slab
Sewer Public Sewer
Water Public
Architectural Style Ranch
Level or Stories One
Structure Type Stucco
New Construction No
Construction Status Resale
Schools
Elementary Schools Roswell North
Middle Schools Crabapple
High Schools Roswell
Others
Senior Community no
Restrictions false
Tax ID 12 198404290220
Special Listing Condition None
Read Less Info
Want to know what your home might be worth? Contact us for a FREE valuation!

Our team is ready to help you sell your home for the highest possible price ASAP

Bought with Keller Williams Rlty Consultants

"My job is to find and attract mastery-based agents to the office, protect the culture, and make sure everyone is happy! "
kara@mynextstepsrealestate.com
880 Holcomb Bridge Rd, Roswell, GA, 30076, United States






