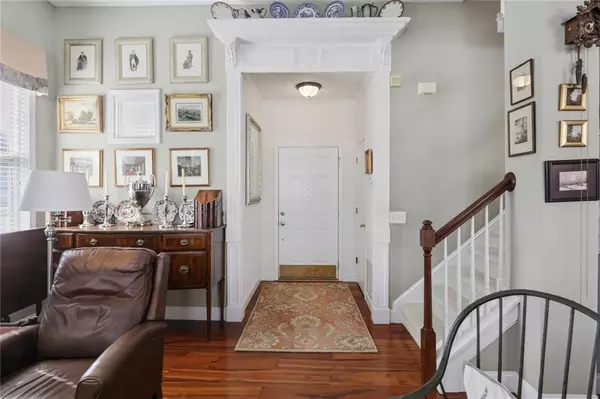$303,500
$278,500
9.0%For more information regarding the value of a property, please contact us for a free consultation.
2 Beds
2.5 Baths
1,281 SqFt
SOLD DATE : 03/21/2022
Key Details
Sold Price $303,500
Property Type Single Family Home
Sub Type Single Family Residence
Listing Status Sold
Purchase Type For Sale
Square Footage 1,281 sqft
Price per Sqft $236
Subdivision Windcroft
MLS Listing ID 6998988
Sold Date 03/21/22
Style Traditional
Bedrooms 2
Full Baths 2
Half Baths 1
Construction Status Resale
HOA Fees $720
HOA Y/N Yes
Year Built 1998
Annual Tax Amount $2,168
Tax Year 2021
Lot Size 4,382 Sqft
Acres 0.1006
Property Description
Location Location Location! This charming two story home with 2 bedrooms, one loft office, 2 full bathrooms and 1 half bathroom. Inviting covered front porch with panel ceiling, brick wall and beautifully tiled floor entryway. The main level offers hardwood flooring throughout. Very Spacious Great room with high ceiling, open floor plan with lots of natural light, decorative moldings, easy switch on/off cozy fireplace, open dining space with view to the beautiful kitchen and private fenced back yard. The kitchen with breakfast bar has custom made quality cabinets with pull-out basket organizer, mini wine bottle rack and LG high quality custom made counter top. Built in stainless appliances with plenty of cabinet space, pantry closet, conventional oven with smart auto pull out rack, gas range come with grill & it can be changed to electric range. (Same as laundry dryer.) Laundry and half bathroom near the door to garage area. Tons of storage in 2 car garage. Fenced private backyard with brick paver patio, stone steps walk path, fish pond (koi fish not stay), landscaped garden area and wooden Pergola plus ceiling fan.
Upstairs fabulous loft area perfect for home office with custom made beautiful bookshelves. Master suite with walk-in closet. Both full bathrooms with sliding glass doors. Custom made wall cabinets provide more storage space in both full bathrooms.
Very well maintained home. HVAC & hot water heater within 10 years, Roof within 17 years, washer, dryer, refrigerator all included. Windows/door curtains/draperies, custom made shelves and bookshelves all stay. Home warranty (covered HVAC), termite and pest control services all can be transferred to new owner at closing. HOA maintains front yard/landscaping.
Friendly neighborhood with wide streets and two open space common area with gazebos. Very easy access to I-75 (3 minutes) & Highway 92, downtown Acworth, Lake Acworth, KSU, restaurants, all shopping and much more…
Location
State GA
County Cobb
Lake Name None
Rooms
Bedroom Description Split Bedroom Plan, Other
Other Rooms Other
Basement None
Dining Room Great Room, Open Concept
Interior
Interior Features Bookcases, High Ceilings 10 ft Main, Walk-In Closet(s), Other
Heating Central
Cooling Ceiling Fan(s), Central Air, Window Unit(s)
Flooring Carpet, Hardwood, Other
Fireplaces Number 1
Fireplaces Type Electric, Gas Log, Great Room
Window Features Double Pane Windows
Appliance Dishwasher, Disposal, Dryer, Gas Range, Gas Water Heater, Microwave, Refrigerator, Washer, Other
Laundry In Kitchen, Main Level
Exterior
Exterior Feature Garden, Private Yard, Other
Garage Attached, Driveway, Garage, Garage Door Opener, Garage Faces Front, Kitchen Level, Level Driveway
Garage Spaces 2.0
Fence Back Yard, Privacy, Vinyl
Pool None
Community Features Homeowners Assoc, Near Schools, Near Shopping, Restaurant, Sidewalks, Street Lights, Other
Utilities Available Cable Available, Electricity Available, Natural Gas Available, Water Available
Waterfront Description None
View Other
Roof Type Composition
Street Surface None
Accessibility None
Handicap Access None
Porch Covered, Front Porch, Patio
Parking Type Attached, Driveway, Garage, Garage Door Opener, Garage Faces Front, Kitchen Level, Level Driveway
Total Parking Spaces 2
Building
Lot Description Back Yard, Front Yard, Landscaped, Level, Other
Story Two
Foundation Slab
Sewer Public Sewer
Water Public
Architectural Style Traditional
Level or Stories Two
Structure Type Brick Veneer, Vinyl Siding
New Construction No
Construction Status Resale
Schools
Elementary Schools Mccall Primary/Acworth Intermediate
Middle Schools Barber
High Schools North Cobb
Others
HOA Fee Include Maintenance Grounds
Senior Community no
Restrictions false
Tax ID 20002801490
Special Listing Condition None
Read Less Info
Want to know what your home might be worth? Contact us for a FREE valuation!

Our team is ready to help you sell your home for the highest possible price ASAP

Bought with Atlanta Realty Global, LLC.

"My job is to find and attract mastery-based agents to the office, protect the culture, and make sure everyone is happy! "
kara@mynextstepsrealestate.com
880 Holcomb Bridge Rd, Roswell, GA, 30076, United States






