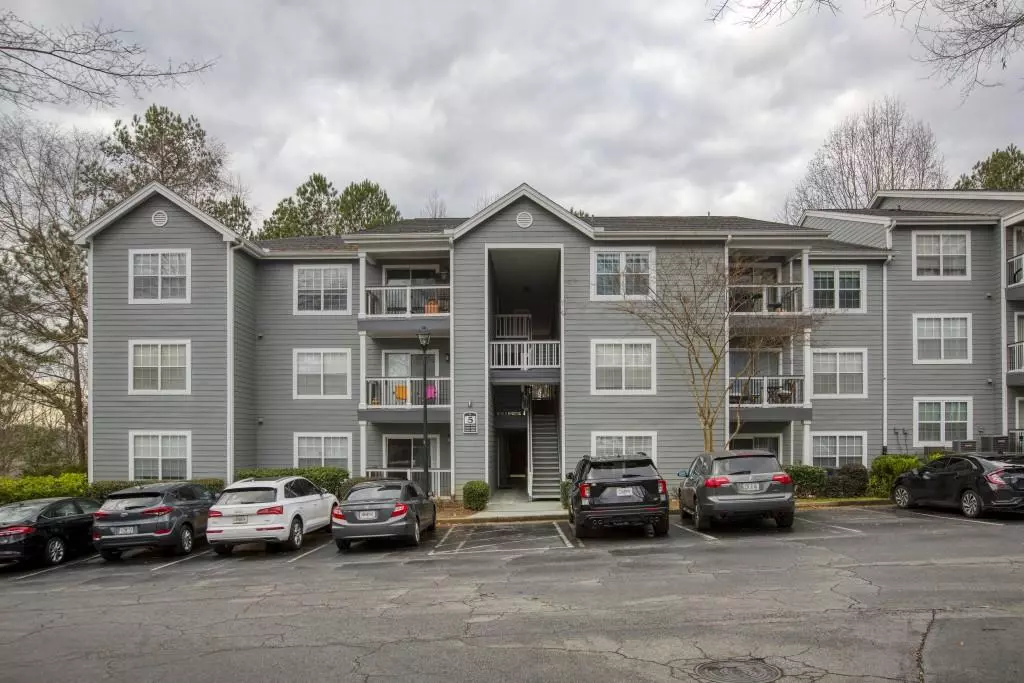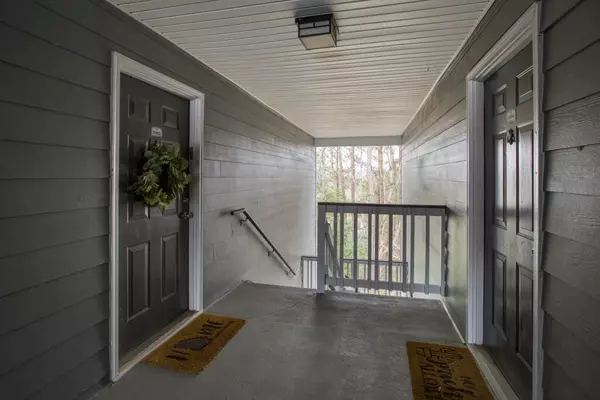$225,000
$215,000
4.7%For more information regarding the value of a property, please contact us for a free consultation.
3 Beds
2 Baths
1,260 SqFt
SOLD DATE : 02/24/2022
Key Details
Sold Price $225,000
Property Type Condo
Sub Type Condominium
Listing Status Sold
Purchase Type For Sale
Square Footage 1,260 sqft
Price per Sqft $178
Subdivision Victoria Heights
MLS Listing ID 7002666
Sold Date 02/24/22
Style Garden (1 Level)
Bedrooms 3
Full Baths 2
Construction Status Resale
HOA Fees $297
HOA Y/N No
Year Built 1991
Annual Tax Amount $1,705
Tax Year 2020
Lot Size 0.289 Acres
Acres 0.289
Property Description
BEST UNIT IN ALL OF VICTORIA HEIGHTS! You do not want to miss this very well maintained 3 bed/2 bath home with hardwood floors, vaulted ceilings, open concept spaces, and a view overlooking the private woods! The Kitchen features stainless steel appliances, granite countertops, white subway tile backsplash and new WHITE & BRIGHT cabinets! Spacious living room can accommodate all of your entertainment wants and needs. Enjoy a cup of coffee on the private covered porch to start your day off right! Large Master Bedroom with walk-in closet and en suite bathroom features updated tiled walk-in shower. 2 additional bedrooms make this unit spacious and perfect to accommodate working from home or a roommate floor plan! THERE IS NOTHING LEFT TO DO, this home is PERFECT for anyone who is looking to stop renting and start owning! Two parking spaces. This is a great opportunity to get into the convenience of Victoria Heights! It is centrally located near 285 and 400 and very close to schools, restaurants, shopping and Marta. With luxurious amenities of a gated community with a full-time security guard, racquetball court, pool, and fitness center this won't last long! Come see it TODAY!
Location
State GA
County Fulton
Lake Name None
Rooms
Bedroom Description Master on Main, Roommate Floor Plan, Other
Other Rooms None
Basement None
Main Level Bedrooms 3
Dining Room Open Concept, Other
Interior
Interior Features Entrance Foyer 2 Story, High Ceilings 10 ft Main, High Speed Internet, Walk-In Closet(s)
Heating Forced Air, Heat Pump, Natural Gas
Cooling Ceiling Fan(s), Central Air, Zoned
Flooring Hardwood, Vinyl
Fireplaces Type None
Window Features Insulated Windows
Appliance Dishwasher, Disposal, Electric Cooktop, Electric Oven, Electric Water Heater, Microwave, Refrigerator
Laundry Laundry Room, Main Level
Exterior
Exterior Feature Balcony
Garage Detached, Parking Lot, Unassigned
Fence None
Pool None
Community Features Fitness Center, Gated, Homeowners Assoc, Near Schools, Near Shopping, Near Trails/Greenway, Pool, Other
Utilities Available Cable Available, Electricity Available, Sewer Available, Underground Utilities, Water Available, Other
Waterfront Description None
View City, Rural
Roof Type Composition, Shingle
Street Surface Asphalt, Paved
Accessibility None
Handicap Access None
Porch Covered, Rear Porch
Parking Type Detached, Parking Lot, Unassigned
Total Parking Spaces 2
Building
Lot Description Private, Wooded
Story One
Foundation Slab
Sewer Public Sewer
Water Public
Architectural Style Garden (1 Level)
Level or Stories One
Structure Type Cement Siding
New Construction No
Construction Status Resale
Schools
Elementary Schools Woodland - Fulton
Middle Schools Sandy Springs
High Schools North Springs
Others
HOA Fee Include Insurance, Maintenance Structure, Maintenance Grounds, Reserve Fund, Security, Swim/Tennis, Trash
Senior Community no
Restrictions true
Tax ID 17 0076 LL2174
Ownership Condominium
Acceptable Financing Cash, Conventional
Listing Terms Cash, Conventional
Financing no
Special Listing Condition None
Read Less Info
Want to know what your home might be worth? Contact us for a FREE valuation!

Our team is ready to help you sell your home for the highest possible price ASAP

Bought with Harry Norman Realtors

"My job is to find and attract mastery-based agents to the office, protect the culture, and make sure everyone is happy! "
kara@mynextstepsrealestate.com
880 Holcomb Bridge Rd, Roswell, GA, 30076, United States






