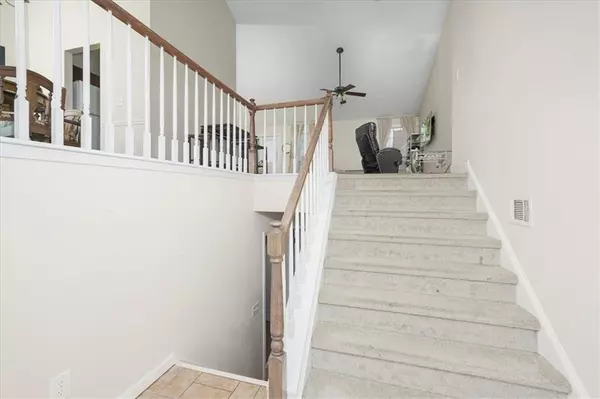$375,000
$330,000
13.6%For more information regarding the value of a property, please contact us for a free consultation.
4 Beds
3 Baths
2,508 SqFt
SOLD DATE : 02/25/2022
Key Details
Sold Price $375,000
Property Type Single Family Home
Sub Type Single Family Residence
Listing Status Sold
Purchase Type For Sale
Square Footage 2,508 sqft
Price per Sqft $149
Subdivision Centennial Place
MLS Listing ID 6993786
Sold Date 02/25/22
Style European, Traditional
Bedrooms 4
Full Baths 3
Construction Status Resale
HOA Fees $530
HOA Y/N Yes
Year Built 1994
Annual Tax Amount $3,106
Tax Year 2021
Lot Size 8,533 Sqft
Acres 0.1959
Property Description
Location, Location, Location. Wonderful split-entry/raised Ranch style home with 4 Bedrooms and 3 full Bathrooms with a finished basement and side-entry garage. Wood-look laminate floors throughout main level. Neutral colors throughout. Kitchen has lovely granite counter tops with a breakfast bar and overlooks Family room with vaulted ceiling. Breakfast area leads you to the large deck, which is great for entertaining. Separate Dining area. Master Suite, 2 secondary Bedrooms and additional full Bath on the main level. Finished basement has Living area, 1 Bedroom and a full Bath, separate Laundry room and large Workshop. Located on a corner lot. Minutes to I-575, shopping and dining. Neighborhood amenities include pool, tennis, playground and nature trails.
Location
State GA
County Cherokee
Lake Name None
Rooms
Bedroom Description None
Other Rooms None
Basement Daylight, Driveway Access, Exterior Entry, Finished, Finished Bath, Interior Entry
Main Level Bedrooms 3
Dining Room Open Concept, Separate Dining Room
Interior
Interior Features Walk-In Closet(s)
Heating Natural Gas
Cooling Ceiling Fan(s), Central Air
Flooring Carpet, Ceramic Tile, Sustainable, Vinyl
Fireplaces Type None
Window Features None
Appliance Dishwasher, Disposal, Dryer, Gas Oven, Gas Range, Gas Water Heater, Microwave, Refrigerator, Washer
Laundry In Basement, Laundry Room, Lower Level
Exterior
Exterior Feature None
Garage Attached, Drive Under Main Level, Garage, Garage Faces Side, Level Driveway
Garage Spaces 2.0
Fence None
Pool None
Community Features Homeowners Assoc, Near Shopping, Near Trails/Greenway, Playground, Pool, Sidewalks, Street Lights, Tennis Court(s)
Utilities Available Cable Available, Electricity Available, Natural Gas Available, Phone Available, Sewer Available, Underground Utilities, Water Available
Waterfront Description None
View Other
Roof Type Composition
Street Surface Asphalt
Accessibility None
Handicap Access None
Porch Deck
Parking Type Attached, Drive Under Main Level, Garage, Garage Faces Side, Level Driveway
Total Parking Spaces 2
Building
Lot Description Corner Lot, Landscaped, Level
Story Two
Foundation Concrete Perimeter
Sewer Public Sewer
Water Public
Architectural Style European, Traditional
Level or Stories Two
Structure Type Cement Siding, Stucco
New Construction No
Construction Status Resale
Schools
Elementary Schools Carmel
Middle Schools Woodstock
High Schools Woodstock
Others
HOA Fee Include Maintenance Grounds, Swim/Tennis
Senior Community no
Restrictions false
Tax ID 15N11D 111
Special Listing Condition None
Read Less Info
Want to know what your home might be worth? Contact us for a FREE valuation!

Our team is ready to help you sell your home for the highest possible price ASAP

Bought with OneSource Real Estate, LLC

"My job is to find and attract mastery-based agents to the office, protect the culture, and make sure everyone is happy! "
kara@mynextstepsrealestate.com
880 Holcomb Bridge Rd, Roswell, GA, 30076, United States






