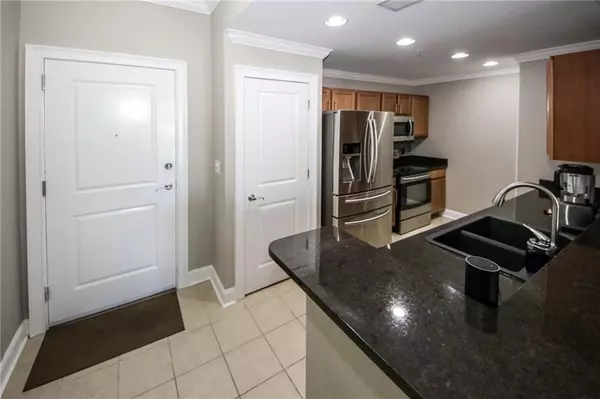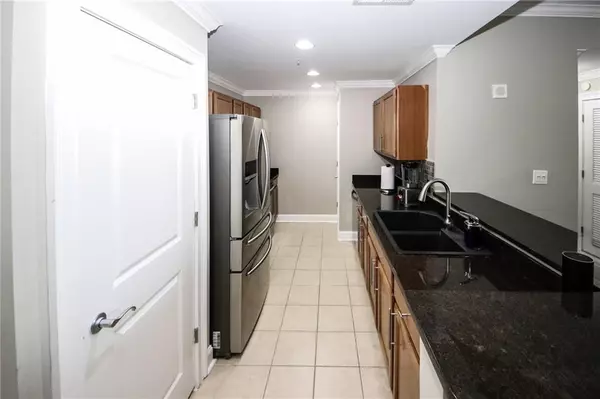$258,000
$250,000
3.2%For more information regarding the value of a property, please contact us for a free consultation.
1 Bed
1 Bath
800 SqFt
SOLD DATE : 02/23/2022
Key Details
Sold Price $258,000
Property Type Condo
Sub Type Condominium
Listing Status Sold
Purchase Type For Sale
Square Footage 800 sqft
Price per Sqft $322
Subdivision Ovation
MLS Listing ID 6902531
Sold Date 02/23/22
Style Contemporary/Modern
Bedrooms 1
Full Baths 1
Construction Status Resale
HOA Fees $4,387
HOA Y/N Yes
Year Built 2006
Annual Tax Amount $2,072
Tax Year 2020
Lot Size 7.000 Acres
Acres 7.0
Property Description
UPDATED CONDO - PROFESSIONALLY DECORATED WITH UPSCALE APPLIANCES, CROWN MOLDING, SMART HOME FEATURES, HUNTER DOUGLAS WINDOW TREATMENTS, PRIVATE BALCONY AND SECURE PARKING GARAGE! UPDATED SWIMMING POOL, HUGE WORKOUT ROOM WITH NEW EQUIPMENT, STEAM & SAUNA IN GYM, HUGE PARTY ROOM AND OUTDOOR GAS GRILLS AND GARDEN AREA! BEST LOCATION IN ATLANTA - SURROUNDED BY FINE DINING RESTAURANTS ALL WITHIN WALKING DISTANCE! THE BEST RESTAURANTS INCLUDE: THE GARDEN ROOM AND ATLAS AT THE ST. REGIS, CHOPS STEAKHOUSE & LOBSTER BAR, UMI SUSHI, CHAI YO THAI, KING AND DUKE, AND ACROSS PEACHTREE ROAD IS THE BUCKHEAD VILLAGE WITH LE BILBOQUET, LE COLONIAL, GYPSY KITCHEN, SOUTHERN GENTLEMEN AND AMERICAN CUT STEAKHOUSE. ALL ARE JUST STEPS AWAY! THE OVATION IS APPROVED FOR FHA & VA LOANS!
Location
State GA
County Fulton
Lake Name None
Rooms
Bedroom Description None
Other Rooms None
Basement None
Main Level Bedrooms 1
Dining Room Open Concept
Interior
Interior Features High Ceilings 9 ft Main
Heating Electric
Cooling Central Air
Flooring Hardwood
Fireplaces Type None
Window Features Shutters
Appliance Dishwasher, Electric Range, Electric Water Heater, Refrigerator, Microwave, Self Cleaning Oven
Laundry In Hall
Exterior
Exterior Feature Gas Grill, Balcony
Parking Features Assigned, Covered, Deeded, Garage, Level Driveway
Garage Spaces 2.0
Fence None
Pool None
Community Features Business Center, Concierge, Meeting Room, Catering Kitchen, Gated, Public Transportation, Fitness Center, Pool, Sauna, Street Lights, Near Shopping
Utilities Available Cable Available, Electricity Available, Phone Available
Waterfront Description None
View City
Roof Type Other
Street Surface Paved
Accessibility None
Handicap Access None
Porch Covered
Total Parking Spaces 2
Building
Lot Description Other
Story Three Or More
Foundation Concrete Perimeter
Sewer Public Sewer
Water Public
Architectural Style Contemporary/Modern
Level or Stories Three Or More
Structure Type Cement Siding
New Construction No
Construction Status Resale
Schools
Elementary Schools Morris Brandon
Middle Schools Willis A. Sutton
High Schools North Atlanta
Others
HOA Fee Include Insurance, Maintenance Structure, Maintenance Grounds, Pest Control, Receptionist, Reserve Fund, Security, Trash
Senior Community no
Restrictions true
Tax ID 17 0099 LL1187
Ownership Condominium
Financing yes
Special Listing Condition None
Read Less Info
Want to know what your home might be worth? Contact us for a FREE valuation!

Our team is ready to help you sell your home for the highest possible price ASAP

Bought with AllStar Homes, LLC
"My job is to find and attract mastery-based agents to the office, protect the culture, and make sure everyone is happy! "
kara@mynextstepsrealestate.com
880 Holcomb Bridge Rd, Roswell, GA, 30076, United States






