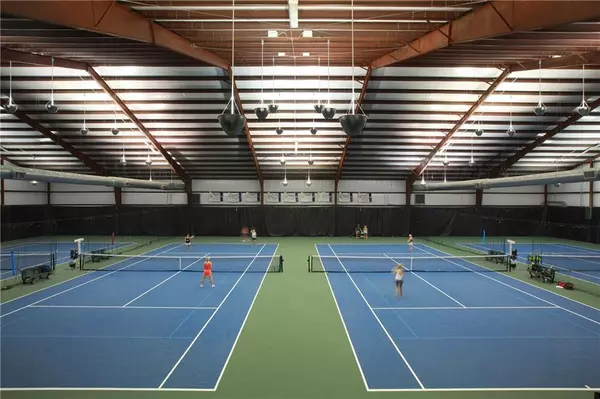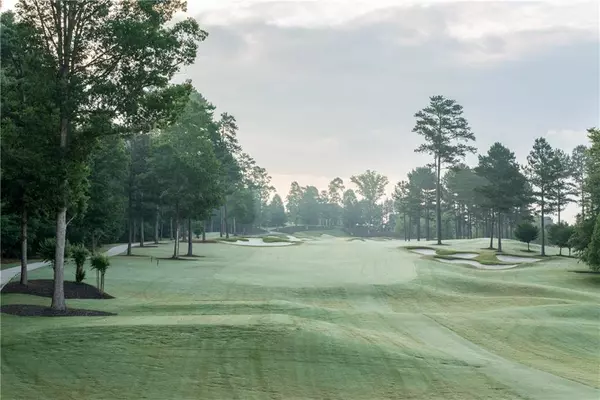$2,171,324
$2,170,000
0.1%For more information regarding the value of a property, please contact us for a free consultation.
4 Beds
5.5 Baths
4,000 SqFt
SOLD DATE : 12/30/2021
Key Details
Sold Price $2,171,324
Property Type Single Family Home
Sub Type Single Family Residence
Listing Status Sold
Purchase Type For Sale
Square Footage 4,000 sqft
Price per Sqft $542
Subdivision The Manor
MLS Listing ID 6982133
Sold Date 12/30/21
Style Cottage, Ranch
Bedrooms 4
Full Baths 5
Half Baths 1
Construction Status Under Construction
HOA Fees $3,000
HOA Y/N Yes
Year Built 2021
Tax Year 2021
Lot Size 0.380 Acres
Acres 0.38
Property Description
Spectacular Ranch plan with backyard pool and 4-car garage, located in The Cottage section. Lot 509 is a custom built home by Alpha Fine Homes. The Cottages is a collection of 62 CUSTOM homes, tucked behind the gates of The Manor Golf & Country Club, with thoughtfully arranged floorplans, curated outdoor spaces, luxurious finishes and exquisite craftsmanship, designed for relaxing living but with enough space to enjoy family and friends. This amazing ranch plan features a main level master suite with European spa bathroom & spacious his and hers closet.
Location
State GA
County Forsyth
Lake Name None
Rooms
Bedroom Description Master on Main
Other Rooms None
Basement Bath/Stubbed, Daylight
Main Level Bedrooms 3
Dining Room Seats 12+, Separate Dining Room
Interior
Interior Features Beamed Ceilings, Cathedral Ceiling(s), Double Vanity, Entrance Foyer, High Ceilings 10 ft Main, Smart Home, Walk-In Closet(s), Wet Bar
Heating Central, Forced Air, Natural Gas, Zoned
Cooling Ceiling Fan(s), Central Air, Zoned
Flooring Ceramic Tile, Hardwood
Fireplaces Number 3
Fireplaces Type Basement, Family Room, Gas Log, Gas Starter, Outside
Window Features Insulated Windows
Appliance Dishwasher, Disposal, Double Oven, Gas Cooktop, Gas Range, Gas Water Heater, Microwave, Range Hood, Refrigerator, Tankless Water Heater
Laundry Common Area, Laundry Room, Main Level, Mud Room
Exterior
Exterior Feature Grey Water System, Rain Gutters
Garage Attached, Covered, Garage, Garage Door Opener, Garage Faces Side
Garage Spaces 4.0
Fence Back Yard
Pool Heated, In Ground, Salt Water
Community Features Clubhouse, Country Club, Fitness Center, Gated, Golf, Homeowners Assoc, Near Schools, Pool, Restaurant, Sidewalks, Street Lights, Tennis Court(s)
Utilities Available Cable Available, Electricity Available, Natural Gas Available, Phone Available, Sewer Available, Underground Utilities, Water Available
View Other
Roof Type Composition, Shingle
Street Surface Asphalt, Paved
Accessibility None
Handicap Access None
Porch Covered, Patio
Parking Type Attached, Covered, Garage, Garage Door Opener, Garage Faces Side
Total Parking Spaces 4
Private Pool true
Building
Lot Description Corner Lot, Landscaped, Level
Story Two
Foundation Slab
Sewer Public Sewer
Water Public
Architectural Style Cottage, Ranch
Level or Stories Two
Structure Type Brick 4 Sides
New Construction No
Construction Status Under Construction
Schools
Elementary Schools Midway - Forsyth
Middle Schools Desana
High Schools Denmark High School
Others
HOA Fee Include Insurance, Security
Senior Community no
Restrictions false
Special Listing Condition None
Read Less Info
Want to know what your home might be worth? Contact us for a FREE valuation!

Our team is ready to help you sell your home for the highest possible price ASAP

Bought with Keller Williams Realty Chattahoochee North, LLC

"My job is to find and attract mastery-based agents to the office, protect the culture, and make sure everyone is happy! "
kara@mynextstepsrealestate.com
880 Holcomb Bridge Rd, Roswell, GA, 30076, United States






