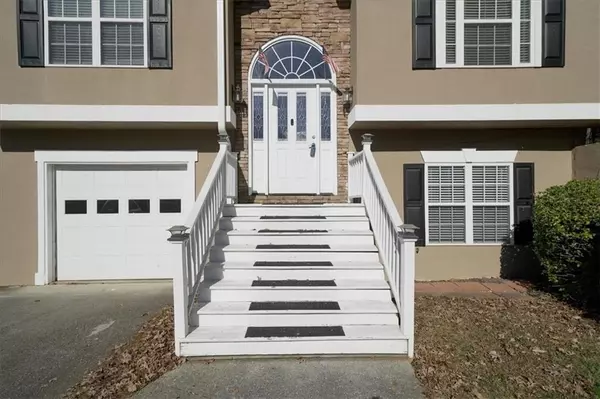$390,000
$369,000
5.7%For more information regarding the value of a property, please contact us for a free consultation.
4 Beds
2.5 Baths
2,352 SqFt
SOLD DATE : 01/04/2022
Key Details
Sold Price $390,000
Property Type Single Family Home
Sub Type Single Family Residence
Listing Status Sold
Purchase Type For Sale
Square Footage 2,352 sqft
Price per Sqft $165
Subdivision Lanier Heights
MLS Listing ID 6975355
Sold Date 01/04/22
Style Craftsman, Traditional
Bedrooms 4
Full Baths 2
Half Baths 1
Construction Status Resale
HOA Y/N Yes
Year Built 1999
Annual Tax Amount $2,111
Tax Year 2021
Lot Size 0.590 Acres
Acres 0.59
Property Description
Fall in love with the bright airiness of this split level, 4 bed/2.5 bath home in Cumming! Upon entering, continue upstairs to the main living area, dining room, and open kitchen with a breakfast nook that leads out to the upper deck, ideal for grilling out. The roomy kitchen offers SS appliances, loads of counterspace, and ample storage. Enjoy the gas-starter fireplace not only from the living room, but also from the kitchen, dining room, and dining nook. Bedrooms are convenient to the main living area, yet tucked away to provide proper privacy. The master bedroom features trayed ceilings and ensuite bathroom with a double vanity, WC, soaking tub, and separate shower. On the lower level, the spacious room lends itself to the perfect entertainment area. The pool table remains in the billiards room, and the large open area can be set-up to fit your needs. There is a half-bath, and access to the back deck and covered/screed hot tub area (hot tub included) as well as access to the garage. Nestled on a cul-de-sac lot, you're able to enjoy nature and the privacy of a backyard with two decks, yet find yourself close to surrounding businesses and having convenient access to GA400. Don't miss your opportunity to live in a great area, with great neighbors!
Location
State GA
County Forsyth
Area 224 - Forsyth County
Lake Name None
Rooms
Bedroom Description Oversized Master
Other Rooms None
Basement Daylight, Finished, Finished Bath
Main Level Bedrooms 3
Dining Room Seats 12+, Separate Dining Room
Interior
Interior Features Entrance Foyer, Entrance Foyer 2 Story, High Ceilings 9 ft Main, Walk-In Closet(s)
Heating Central
Cooling Central Air
Flooring Carpet, Ceramic Tile
Fireplaces Number 1
Fireplaces Type Family Room, Gas Starter
Window Features Insulated Windows, Shutters
Appliance Dishwasher, Electric Cooktop, Electric Oven, Microwave, Refrigerator, Self Cleaning Oven
Laundry In Hall, Lower Level
Exterior
Exterior Feature Gas Grill, Private Rear Entry, Private Yard
Garage Attached, Drive Under Main Level, Garage, Garage Faces Front
Garage Spaces 2.0
Fence None
Pool None
Community Features Pool
Utilities Available Cable Available, Electricity Available, Natural Gas Available, Water Available
Waterfront Description None
View Rural
Roof Type Shingle
Street Surface Asphalt
Accessibility None
Handicap Access None
Porch Deck, Rear Porch, Screened
Parking Type Attached, Drive Under Main Level, Garage, Garage Faces Front
Total Parking Spaces 2
Building
Lot Description Cul-De-Sac, Front Yard, Level, Wooded
Story Multi/Split
Foundation Concrete Perimeter
Sewer Septic Tank
Water Public
Architectural Style Craftsman, Traditional
Level or Stories Multi/Split
Structure Type Stucco
New Construction No
Construction Status Resale
Schools
Elementary Schools Cumming
Middle Schools Otwell
High Schools Forsyth Central
Others
HOA Fee Include Maintenance Grounds, Swim/Tennis
Senior Community no
Restrictions false
Tax ID 195 198
Special Listing Condition None
Read Less Info
Want to know what your home might be worth? Contact us for a FREE valuation!

Our team is ready to help you sell your home for the highest possible price ASAP

Bought with BKG ATL, LLC

"My job is to find and attract mastery-based agents to the office, protect the culture, and make sure everyone is happy! "
kara@mynextstepsrealestate.com
880 Holcomb Bridge Rd, Roswell, GA, 30076, United States






