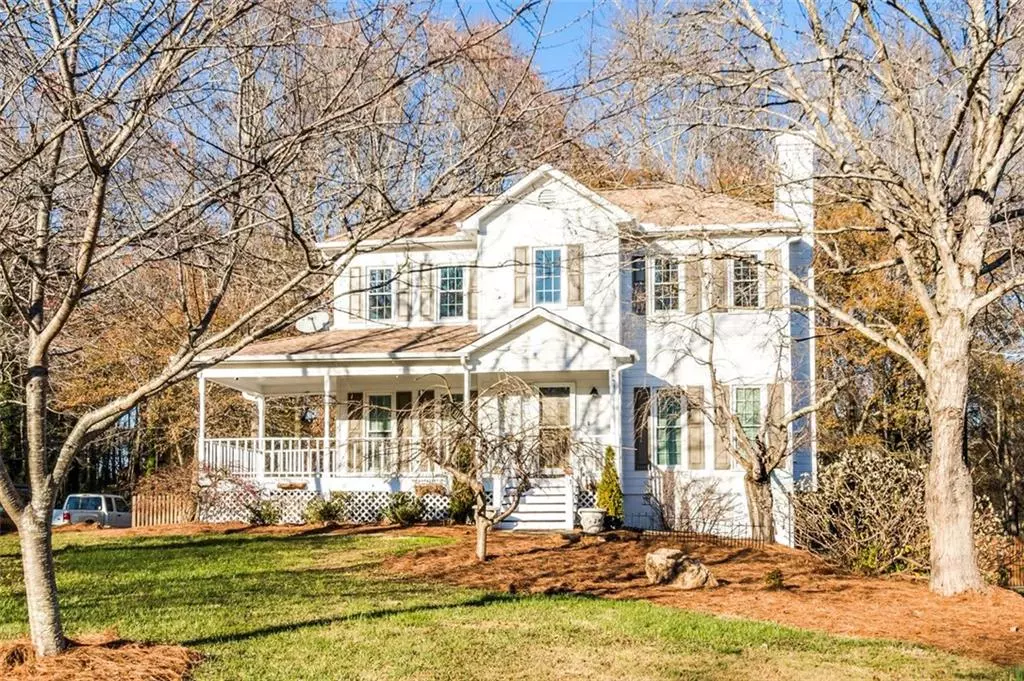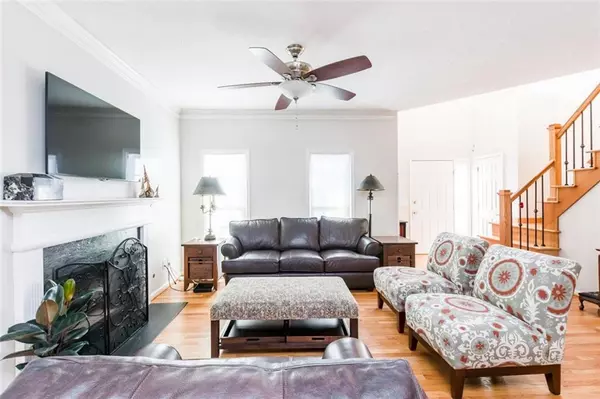$355,000
$350,000
1.4%For more information regarding the value of a property, please contact us for a free consultation.
3 Beds
2.5 Baths
1,680 SqFt
SOLD DATE : 12/30/2021
Key Details
Sold Price $355,000
Property Type Single Family Home
Sub Type Single Family Residence
Listing Status Sold
Purchase Type For Sale
Square Footage 1,680 sqft
Price per Sqft $211
Subdivision Canterbury Farms
MLS Listing ID 6977612
Sold Date 12/30/21
Style Traditional
Bedrooms 3
Full Baths 2
Half Baths 1
Construction Status Resale
HOA Fees $400
HOA Y/N Yes
Year Built 1991
Annual Tax Amount $673
Tax Year 2020
Lot Size 0.590 Acres
Acres 0.59
Property Description
Surrounded by trees and boasting a large front porch, step inside this gorgeous home to see your two story entrance foyer leading you into your open concept living area.Your spacious and airy living room offers space for hosting, relaxing, and letting the kids run around! Your kitchen offers a clear view into your main living space, including the dining area which invites you to gather round for family dinners. Stainless steel appliances, renovations made in 2014, and plenty of countertop space allows for any number of baking and cooking projects. With a master on main, enjoy easy access to your spacious bedroom and attached master bathroom, complete with a soaking tub and separate shower. Let's take a look upstairs to see two more spacious bedrooms, another full bathroom, and even an office space! Continuing back outside we find a large wood deck, imagine all of the evenings you can spend sitting with friends, looking out over your wooded backyard! Easy access to schools, shopping, and restaurants, a lifetime warranty on all of your insulated windows, a fenced in backyard, an HOA that offers swim and tennis, the list of perks goes on! This unique home in Cumming is waiting for you to make it your own!
Location
State GA
County Forsyth
Area 222 - Forsyth County
Lake Name None
Rooms
Bedroom Description Master on Main
Other Rooms None
Basement Driveway Access, Exterior Entry, Full, Interior Entry
Main Level Bedrooms 1
Dining Room Open Concept
Interior
Interior Features Entrance Foyer 2 Story, Low Flow Plumbing Fixtures, Walk-In Closet(s)
Heating Central, Natural Gas
Cooling Ceiling Fan(s), Central Air
Flooring Ceramic Tile, Hardwood
Fireplaces Number 1
Fireplaces Type Gas Starter, Living Room
Window Features Insulated Windows
Appliance Dishwasher, Dryer, Disposal, Electric Cooktop, Double Oven, Refrigerator, Gas Water Heater, Electric Range, Electric Oven, Microwave, Self Cleaning Oven, Washer
Laundry In Hall, Upper Level
Exterior
Exterior Feature Private Yard
Garage Drive Under Main Level, Garage, Level Driveway, Garage Faces Side, RV Access/Parking
Garage Spaces 2.0
Fence Back Yard, Wood
Pool None
Community Features Homeowners Assoc, Near Trails/Greenway, Pool, Street Lights, Tennis Court(s), Near Schools
Utilities Available Cable Available, Electricity Available, Natural Gas Available, Phone Available, Underground Utilities, Water Available
View Other
Roof Type Composition
Street Surface Asphalt
Accessibility Accessible Bedroom, Accessible Entrance, Accessible Kitchen Appliances, Accessible Full Bath, Accessible Kitchen
Handicap Access Accessible Bedroom, Accessible Entrance, Accessible Kitchen Appliances, Accessible Full Bath, Accessible Kitchen
Porch Deck, Front Porch
Parking Type Drive Under Main Level, Garage, Level Driveway, Garage Faces Side, RV Access/Parking
Total Parking Spaces 2
Building
Lot Description Back Yard, Level, Private, Wooded, Front Yard
Story Two
Foundation Concrete Perimeter
Sewer Septic Tank
Water Public
Architectural Style Traditional
Level or Stories Two
Structure Type Cement Siding
New Construction No
Construction Status Resale
Schools
Elementary Schools Sawnee
Middle Schools Vickery Creek
High Schools West Forsyth
Others
HOA Fee Include Maintenance Grounds, Swim/Tennis
Senior Community no
Restrictions true
Tax ID 055 075
Special Listing Condition None
Read Less Info
Want to know what your home might be worth? Contact us for a FREE valuation!

Our team is ready to help you sell your home for the highest possible price ASAP

Bought with Keller Williams Realty Community Partners

"My job is to find and attract mastery-based agents to the office, protect the culture, and make sure everyone is happy! "
kara@mynextstepsrealestate.com
880 Holcomb Bridge Rd, Roswell, GA, 30076, United States






