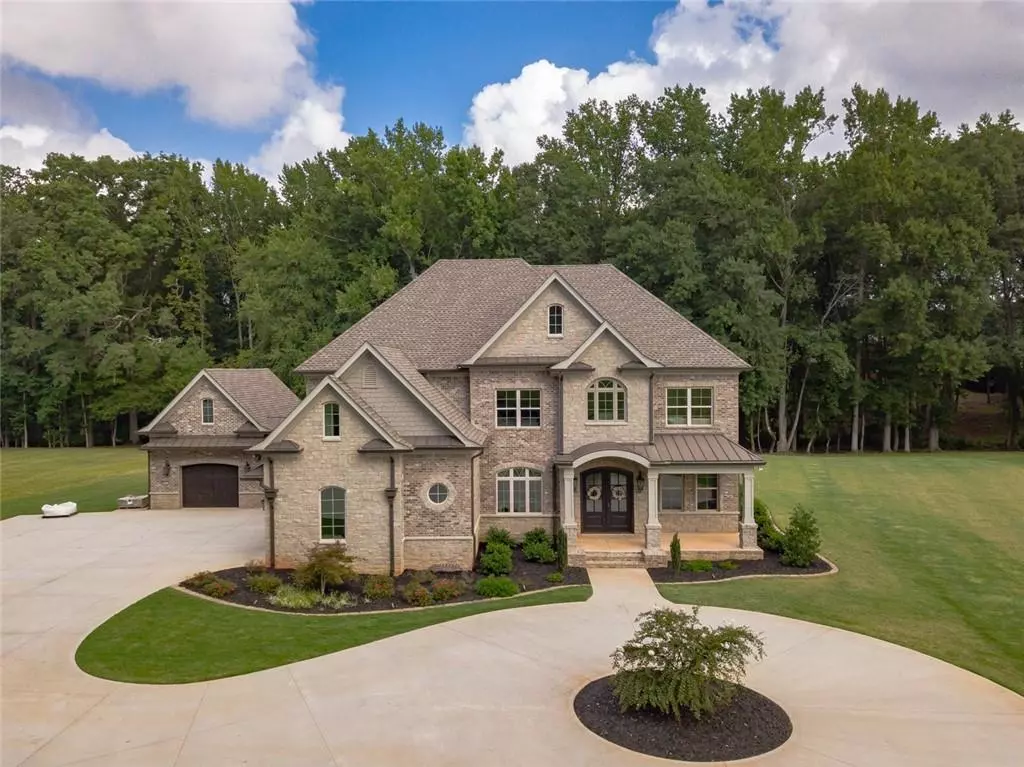$1,100,000
$1,050,000
4.8%For more information regarding the value of a property, please contact us for a free consultation.
5 Beds
6 Baths
4,886 SqFt
SOLD DATE : 12/16/2021
Key Details
Sold Price $1,100,000
Property Type Single Family Home
Sub Type Single Family Residence
Listing Status Sold
Purchase Type For Sale
Square Footage 4,886 sqft
Price per Sqft $225
Subdivision River Cove Meadows
MLS Listing ID 6935875
Sold Date 12/16/21
Style European
Bedrooms 5
Full Baths 6
Construction Status Resale
HOA Fees $100
HOA Y/N Yes
Year Built 2018
Annual Tax Amount $8,377
Tax Year 2020
Lot Size 6.310 Acres
Acres 6.31
Property Description
Welcome To River Cove's Finest Estate Resting on A Private 6.31+- Acre Cul Da Sac Lot! Renovated in 2018 This Gorgeous Home is Practically New-All The Bells And Whistles! Exterior Features Stone Water Table-4 Sides Brick-Architectural Roof-Circular Driveway Great for Entertaining-A Luxurious Resort Style Backyard Oasis-Heated Black Pebble Tech Pool with Stone Waterfall/Custom Slide & Hot Tub-Paver Stone Oversized Decking-Covered Rear Porch w/Vaulted Ship-lapped Ceiling-A Great Escape From the Work Week! Interior Features Double Custom Entry Doors-Grand Foyer Entrance w/Tongue & Groove Ceiling-Upgraded High End Trim Catches your Eyes as you enter-Hardwood Flooring Throughout-Custom Windows-Gourmet Kitchen w/Tons of Elegant White Cabinets & Accent Island-Quartz Countertops-Jenn Air Gas Stove-Recessed Lighting-Breakfast Area-Cozy Family Room w/Exposed Cedar Beams Lots Of Natural Light Overlooking Pool-Custom Built ins-Brick Fireplace-Formal Dining Room & Office W/French Doors & Built ins-Grand Owners Suite With Sitting Area-Elevated Ceiling with Shiplap & Beams-Owners Bath is HUGE-Tons of Counter Space-Walk in Closet with Shelving & Cabinets-Generously sized Custom Secondary Bedrooms with Individual Bathrooms-Tile Flooring-Huge Laundry Room with Custom Cabinets-4 Car Garage-Every Upgrade You Can Imagine! Beauty is In the Eyes of The Detail!
Location
State GA
County Newton
Area 151 - Newton County
Lake Name None
Rooms
Bedroom Description In-Law Floorplan, Oversized Master
Other Rooms Carriage House
Basement None
Main Level Bedrooms 1
Dining Room Open Concept
Interior
Interior Features Beamed Ceilings, Bookcases, Cathedral Ceiling(s), Double Vanity, Entrance Foyer, High Ceilings 10 ft Main, High Ceilings 10 ft Lower, Tray Ceiling(s), Walk-In Closet(s)
Heating Heat Pump
Cooling Heat Pump
Flooring Ceramic Tile, Hardwood
Fireplaces Number 1
Fireplaces Type Gas Starter, Glass Doors, Great Room
Window Features Insulated Windows
Appliance Dishwasher, Double Oven, Gas Range, Range Hood, Self Cleaning Oven
Laundry Common Area, Upper Level
Exterior
Exterior Feature Private Yard
Garage Driveway, Garage, Garage Door Opener, Garage Faces Side, Kitchen Level
Garage Spaces 3.0
Fence Back Yard, Brick, Wrought Iron
Pool Heated, Gunite, In Ground
Community Features Homeowners Assoc
Utilities Available Cable Available, Electricity Available, Natural Gas Available, Phone Available, Underground Utilities
Waterfront Description None
View Rural
Roof Type Composition, Shingle
Street Surface Asphalt
Accessibility None
Handicap Access None
Porch Covered
Total Parking Spaces 3
Private Pool true
Building
Lot Description Back Yard, Front Yard, Landscaped
Story Two
Foundation Slab
Sewer Septic Tank
Water Public
Architectural Style European
Level or Stories Two
Structure Type Brick 4 Sides
New Construction No
Construction Status Resale
Schools
Elementary Schools Flint Hill
Middle Schools Cousins
High Schools Eastside
Others
Senior Community no
Restrictions false
Tax ID 0111000000213000
Ownership Fee Simple
Financing no
Special Listing Condition None
Read Less Info
Want to know what your home might be worth? Contact us for a FREE valuation!

Our team is ready to help you sell your home for the highest possible price ASAP

Bought with Ga Classic Realty

"My job is to find and attract mastery-based agents to the office, protect the culture, and make sure everyone is happy! "
kara@mynextstepsrealestate.com
880 Holcomb Bridge Rd, Roswell, GA, 30076, United States






