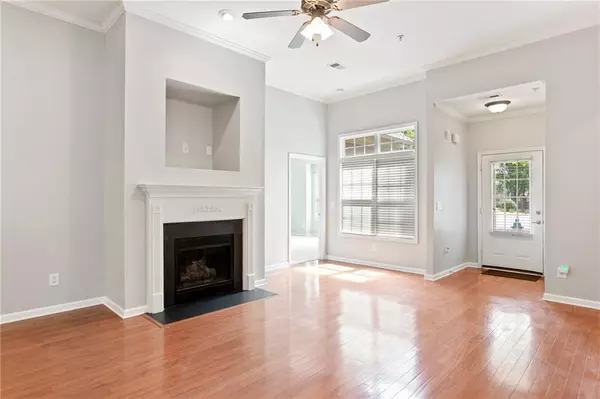$360,000
$350,000
2.9%For more information regarding the value of a property, please contact us for a free consultation.
2 Beds
2 Baths
1,767 SqFt
SOLD DATE : 07/01/2021
Key Details
Sold Price $360,000
Property Type Townhouse
Sub Type Townhouse
Listing Status Sold
Purchase Type For Sale
Square Footage 1,767 sqft
Price per Sqft $203
Subdivision The Glens At Mountain Brook
MLS Listing ID 6893353
Sold Date 07/01/21
Style Garden (1 Level), Ranch, Traditional
Bedrooms 2
Full Baths 2
Construction Status Resale
HOA Fees $325
HOA Y/N No
Originating Board FMLS API
Year Built 2006
Annual Tax Amount $563
Tax Year 2020
Lot Size 2,178 Sqft
Acres 0.05
Property Description
Open floorpan ranch in a GATED, meticulously-maintained community THE GLENS AT MOUNTAIN BROOK. This floor-plan is the largest in the neighborhood which includes 12' ceilings, 2 car garage and an ADDITIONAL 300SF from the standard floor plan. This is an end unit with the only shared wall at the garage. Lots of windows and natural light shine in on the upgraded sunroom off of the kitchen. Builder Upgrades include: built in cabinets in the study, jetted tub in the master bath and wainscoting in the dining room. This community features a gorgeous pool, clubhouse, and exercise facility! This home is move in ready! Updates include: New interior paint, new carpet, new refrigerator, new roof! Washer and Dryer included! All exterior maintenance and landscaping is is covered by the HOA. Exterior will be painted in June/July by HOA. Community has fantastic amenities including clubhouse, pool, and walking trails. Close to Woodstock and Roswell.
Location
State GA
County Cherokee
Area 113 - Cherokee County
Lake Name None
Rooms
Bedroom Description Master on Main
Other Rooms None
Basement None
Main Level Bedrooms 2
Dining Room Seats 12+, Separate Dining Room
Interior
Interior Features Bookcases, Entrance Foyer, High Ceilings 9 ft Main, Tray Ceiling(s), Walk-In Closet(s)
Heating Central, Natural Gas
Cooling Ceiling Fan(s), Central Air
Flooring Carpet, Ceramic Tile, Sustainable
Fireplaces Number 1
Fireplaces Type Gas Log, Gas Starter, Living Room
Window Features Insulated Windows
Appliance Dishwasher, Disposal, Dryer, Gas Oven, Microwave, Refrigerator, Washer
Laundry Laundry Room, Main Level
Exterior
Exterior Feature None
Garage Garage, Garage Faces Front, Kitchen Level, Level Driveway
Garage Spaces 2.0
Fence None
Pool None
Community Features Clubhouse, Fitness Center, Gated, Homeowners Assoc, Lake, Near Trails/Greenway, Pool, Sidewalks, Street Lights
Utilities Available None
Waterfront Description None
View Other
Roof Type Composition
Street Surface Paved
Accessibility Accessible Entrance
Handicap Access Accessible Entrance
Porch Front Porch, Patio, Rear Porch
Parking Type Garage, Garage Faces Front, Kitchen Level, Level Driveway
Total Parking Spaces 2
Building
Lot Description Cul-De-Sac, Landscaped, Level
Story One
Sewer Public Sewer
Water Public
Architectural Style Garden (1 Level), Ranch, Traditional
Level or Stories One
Structure Type Brick Front, Cement Siding
New Construction No
Construction Status Resale
Schools
Elementary Schools Arnold Mill
Middle Schools Mill Creek
High Schools River Ridge
Others
HOA Fee Include Maintenance Structure, Maintenance Grounds, Pest Control, Reserve Fund, Swim/Tennis, Termite, Trash
Senior Community no
Restrictions true
Tax ID 15N24U 038
Ownership Condominium
Financing no
Special Listing Condition None
Read Less Info
Want to know what your home might be worth? Contact us for a FREE valuation!

Our team is ready to help you sell your home for the highest possible price ASAP

Bought with Solid Source Realty, Inc.

"My job is to find and attract mastery-based agents to the office, protect the culture, and make sure everyone is happy! "
kara@mynextstepsrealestate.com
880 Holcomb Bridge Rd, Roswell, GA, 30076, United States






