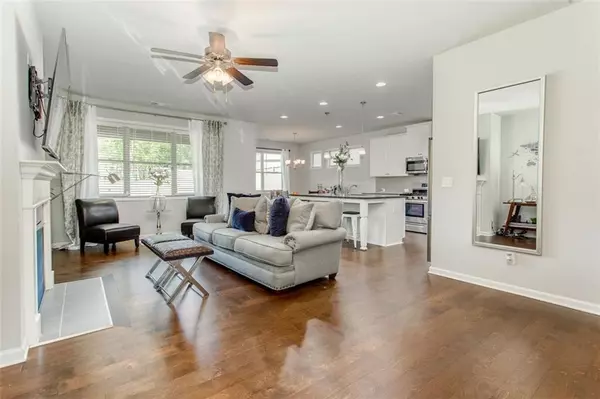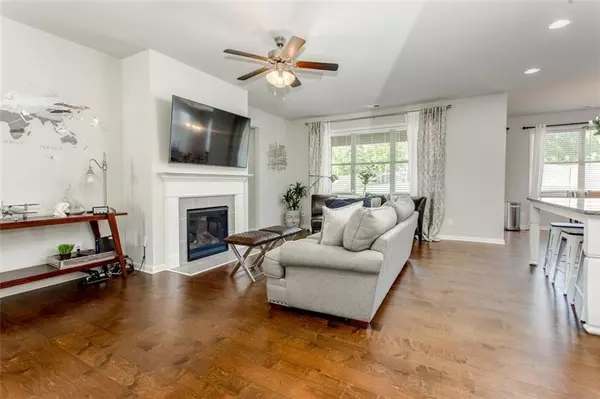$315,000
$315,000
For more information regarding the value of a property, please contact us for a free consultation.
3 Beds
2 Baths
1,878 SqFt
SOLD DATE : 05/28/2021
Key Details
Sold Price $315,000
Property Type Single Family Home
Sub Type Single Family Residence
Listing Status Sold
Purchase Type For Sale
Square Footage 1,878 sqft
Price per Sqft $167
Subdivision Southwoods @ Mirror Lake
MLS Listing ID 6886779
Sold Date 05/28/21
Style Ranch
Bedrooms 3
Full Baths 2
Construction Status Resale
HOA Fees $475
HOA Y/N Yes
Originating Board FMLS API
Year Built 2018
Annual Tax Amount $3,397
Tax Year 2020
Lot Size 0.289 Acres
Acres 0.289
Property Description
Here’s your opportunity to own a like-new home without having to deal with low inventory or waiting months for it to be built!! This charming Durris floorplan home by D.R. Horton is located in the highly desirable Mirror Lake community and is sitting on one of the best lot’s in the neighborhood! Upon entry of this home you’ll appreciate the bonus flex room that can be used as an office, study or 4th bedroom etc! The welcoming family room offers an open concept view to the modernly designed kitchen that features a huge island, granite countertops, upgraded brushed nickel fixtures, stainless steel appliances including a gas stove/oven combo and over the range built in microwave! The dining area flows off of the kitchen and offers easy access to the oversized patio and huge fenced in back yard. The owners suit offers a nicely sized bedroom, en suite with double vanities, upgraded brushed nickel fixtures & dual mirrors, garden tub, spacious walk in shower and a large walk in closet with custom shelving. Additionally, there’s 2 more secondary bedrooms with walk in closets and a shareable full bathroom with double vanities also with upgraded brushed nickel fixtures and dual wall mirrors. There was an option to add a 5th room upstairs when home was built and still is an option now for future owner by simply adding a set of stairs and finishing off space to make an addition bedroom or bonus room. (Room would be where window over garage is). There’s also an upgraded water heating system that instantly provides hot water throughout the home! Make this your home today so you can enjoy summer entertaining in this amazing back yard!!
Location
State GA
County Douglas
Area 91 - Douglas County
Lake Name Other
Rooms
Bedroom Description Master on Main, Oversized Master, Split Bedroom Plan
Other Rooms None
Basement None
Main Level Bedrooms 3
Dining Room Great Room
Interior
Interior Features Double Vanity, High Ceilings 9 ft Main, High Speed Internet, Walk-In Closet(s)
Heating Central, Natural Gas
Cooling Central Air
Flooring Carpet, Ceramic Tile, Hardwood
Fireplaces Number 1
Fireplaces Type Factory Built, Family Room, Gas Starter
Window Features None
Appliance Dishwasher, Disposal, Gas Range, Gas Water Heater, Microwave
Laundry Main Level
Exterior
Exterior Feature Private Front Entry, Private Rear Entry
Garage Attached, Garage Door Opener, Garage Faces Front, Level Driveway, Garage
Garage Spaces 2.0
Fence Fenced
Pool None
Community Features Homeowners Assoc, Lake, Pool, Tennis Court(s), Street Lights
Utilities Available Cable Available, Electricity Available, Natural Gas Available, Phone Available, Sewer Available
View City
Roof Type Shingle, Composition
Street Surface Asphalt
Accessibility None
Handicap Access None
Porch Patio
Parking Type Attached, Garage Door Opener, Garage Faces Front, Level Driveway, Garage
Total Parking Spaces 2
Building
Lot Description Back Yard, Level, Front Yard
Story One
Sewer Public Sewer
Water Public
Architectural Style Ranch
Level or Stories One
Structure Type Cement Siding
New Construction No
Construction Status Resale
Schools
Elementary Schools Mirror Lake
Middle Schools Mason Creek
High Schools Douglas County
Others
HOA Fee Include Maintenance Grounds, Swim/Tennis
Senior Community no
Restrictions false
Tax ID 02050250043
Ownership Fee Simple
Special Listing Condition None
Read Less Info
Want to know what your home might be worth? Contact us for a FREE valuation!

Our team is ready to help you sell your home for the highest possible price ASAP

Bought with RWATL, LLC.

"My job is to find and attract mastery-based agents to the office, protect the culture, and make sure everyone is happy! "
kara@mynextstepsrealestate.com
880 Holcomb Bridge Rd, Roswell, GA, 30076, United States






