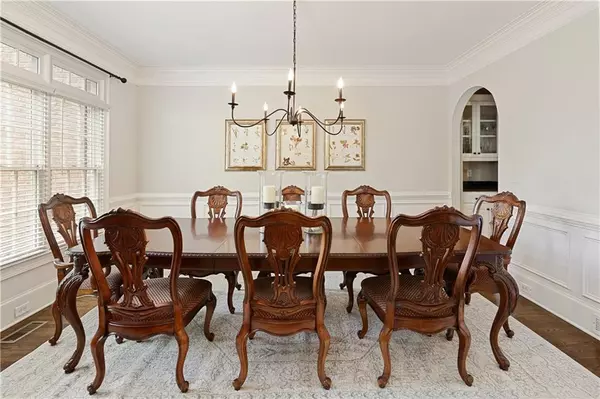$900,000
$825,000
9.1%For more information regarding the value of a property, please contact us for a free consultation.
6 Beds
5 Baths
6,266 SqFt
SOLD DATE : 06/14/2021
Key Details
Sold Price $900,000
Property Type Single Family Home
Sub Type Single Family Residence
Listing Status Sold
Purchase Type For Sale
Square Footage 6,266 sqft
Price per Sqft $143
Subdivision Glen Abbey
MLS Listing ID 6877847
Sold Date 06/14/21
Style Traditional
Bedrooms 6
Full Baths 5
Construction Status Resale
HOA Y/N No
Originating Board FMLS API
Year Built 1999
Annual Tax Amount $8,010
Tax Year 2020
Lot Size 0.622 Acres
Acres 0.6216
Property Description
Welcome to a beautifully appointed home on a cul-de-sac lot in the desirable neighborhood of Glen Abbey. This two-story foyer welcomes you into this gracious, open concept home curated for entertaining. The soaring ceilings in the great room with its wall of windows brings in an abundance of natural light. The custom kitchen with gleaming white cabinets, stainless steel appliances, and large island is perfect for creating gourmet meals. A butler’s pantry services the spacious dining room, and a formal living room serves as the perfect location for pre-dinner drinks. Full bath and bedroom on the main floor create a wonderful spot for overnight guests. Spend crisp, cool fall evenings on the screened porch dining by fireside or watching college football. The second-floor features three bedrooms with spacious closets along with a jack and jill bath and one bedroom with an en-suite bath. The primary suite will draw you in at the end of a long day. Imagine soaking in the free-standing tub after a long day or retreating to the sitting room for a glass of wine by the fire. The terrace level features an expansive entertainment area with media room, billiards room, and full bar to service your guests. The terrace level also includes a home gym, flex space perfect for homeschooling/working from home, and a bedroom with adjacent full bath. Perfectly situated on a walk-out, flat yard this property could accommodate a pool, plenty of lawn sports or a play structure! Glen Abbey is truly the lifestyle you’ve been looking for with world class amenities including clubhouse, pool, splash park, playgrounds, and walking trails nestled in among the mature trees. Suburban perfection, but minutes to premier shopping, restaurants, and top-rated schools!
Location
State GA
County Fulton
Area 14 - Fulton North
Lake Name None
Rooms
Bedroom Description Oversized Master, Sitting Room, Other
Other Rooms None
Basement Daylight, Exterior Entry, Finished, Finished Bath, Full, Interior Entry
Main Level Bedrooms 1
Dining Room Butlers Pantry, Seats 12+
Interior
Interior Features Bookcases, Cathedral Ceiling(s), Double Vanity, Entrance Foyer 2 Story, High Ceilings 9 ft Main, High Speed Internet, His and Hers Closets, Tray Ceiling(s), Walk-In Closet(s), Other
Heating Central, Forced Air, Natural Gas
Cooling Attic Fan, Ceiling Fan(s), Central Air
Flooring Carpet, Hardwood, Other
Fireplaces Number 3
Fireplaces Type Gas Log, Gas Starter, Glass Doors, Great Room, Master Bedroom, Other Room
Window Features Insulated Windows
Appliance Dishwasher, Disposal, Double Oven, Gas Cooktop, Gas Water Heater, Microwave, Refrigerator, Self Cleaning Oven
Laundry Laundry Room, Main Level
Exterior
Exterior Feature Private Rear Entry, Private Yard, Other
Garage Attached, Garage, Garage Faces Side
Garage Spaces 3.0
Fence Back Yard, Wood
Pool None
Community Features Clubhouse, Fitness Center, Homeowners Assoc, Near Schools, Near Shopping, Near Trails/Greenway, Playground, Pool, Sidewalks, Street Lights, Tennis Court(s)
Utilities Available Cable Available, Electricity Available, Natural Gas Available, Phone Available, Sewer Available, Underground Utilities, Water Available
Waterfront Description None
View Other
Roof Type Composition, Shingle
Street Surface Asphalt
Accessibility None
Handicap Access None
Porch Deck, Screened
Parking Type Attached, Garage, Garage Faces Side
Total Parking Spaces 3
Building
Lot Description Back Yard, Cul-De-Sac, Landscaped, Level, Private
Story Two
Sewer Public Sewer
Water Public
Architectural Style Traditional
Level or Stories Two
Structure Type Brick 3 Sides, Cement Siding
New Construction No
Construction Status Resale
Schools
Elementary Schools New Prospect
Middle Schools Webb Bridge
High Schools Alpharetta
Others
HOA Fee Include Reserve Fund, Swim/Tennis
Senior Community no
Restrictions false
Tax ID 11 003000060476
Special Listing Condition None
Read Less Info
Want to know what your home might be worth? Contact us for a FREE valuation!

Our team is ready to help you sell your home for the highest possible price ASAP

Bought with Sekhars Realty, LLC.

"My job is to find and attract mastery-based agents to the office, protect the culture, and make sure everyone is happy! "
kara@mynextstepsrealestate.com
880 Holcomb Bridge Rd, Roswell, GA, 30076, United States






