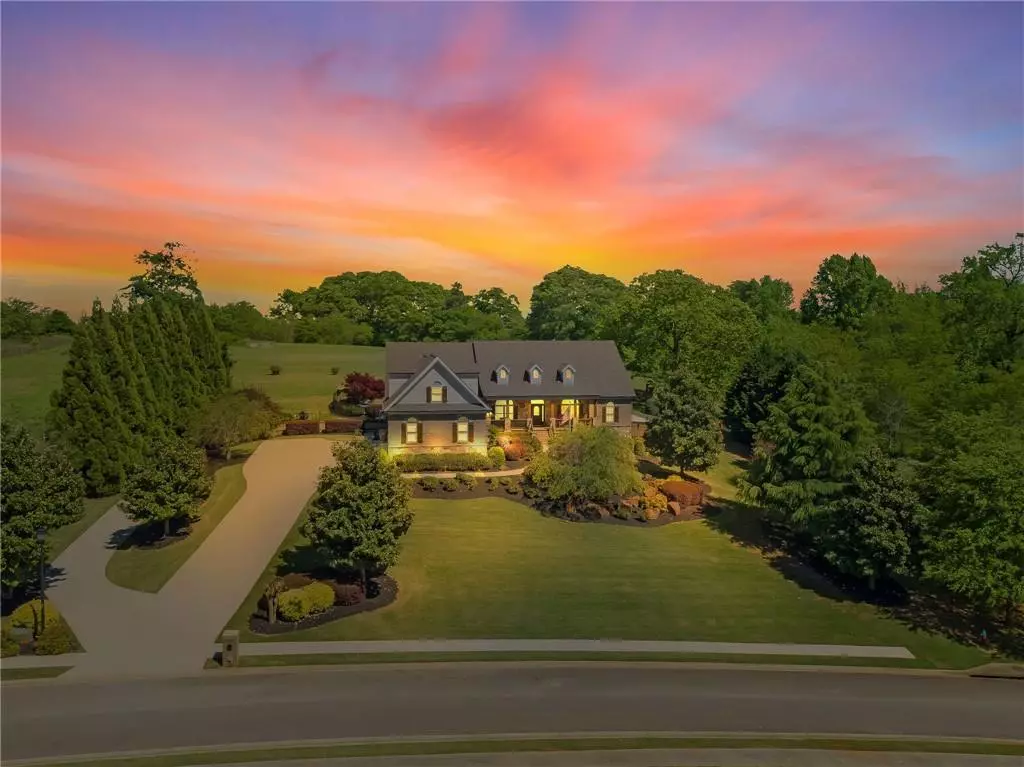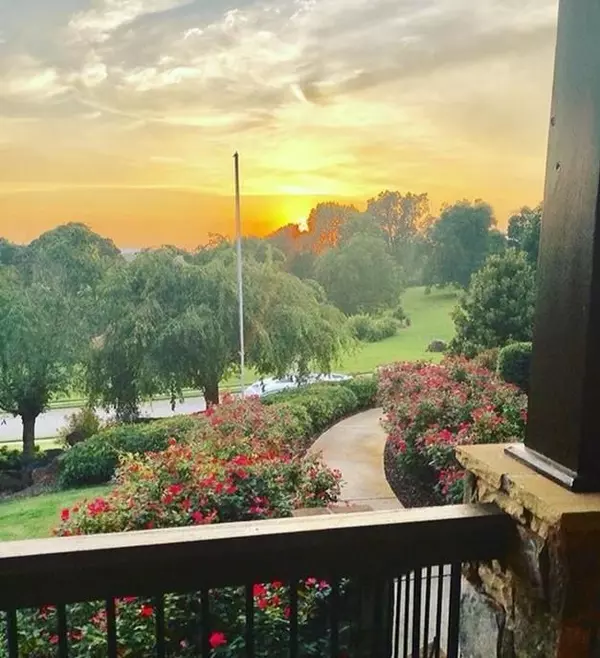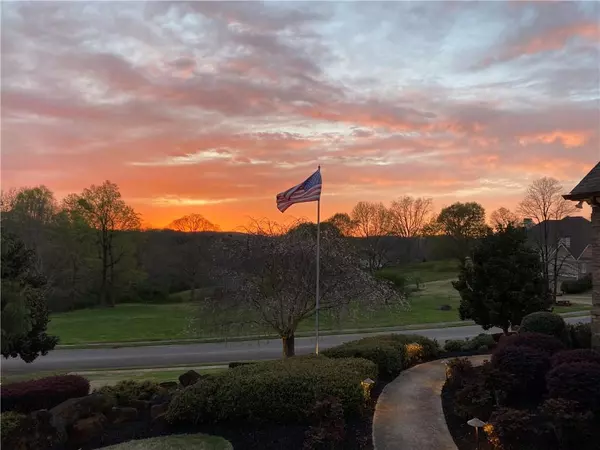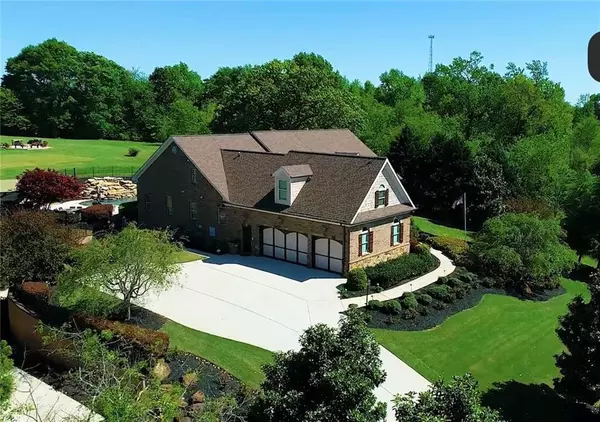$775,000
$750,000
3.3%For more information regarding the value of a property, please contact us for a free consultation.
5 Beds
4.5 Baths
7,026 SqFt
SOLD DATE : 06/08/2021
Key Details
Sold Price $775,000
Property Type Single Family Home
Sub Type Single Family Residence
Listing Status Sold
Purchase Type For Sale
Square Footage 7,026 sqft
Price per Sqft $110
Subdivision The Meadows
MLS Listing ID 6873711
Sold Date 06/08/21
Style Craftsman, European, Ranch
Bedrooms 5
Full Baths 4
Half Baths 1
Construction Status Resale
HOA Y/N No
Originating Board FMLS API
Year Built 2005
Annual Tax Amount $5,604
Tax Year 2020
Lot Size 2.960 Acres
Acres 2.96
Property Description
Why go on vacation when this is your home! This magnificent executive retreat has a heated in-ground pebble-lined saltwater pool with incredible waterfall & hot tub on almost 3 acres. Includes extended deck made with cool touch decking, mosquito mistaway system to make your outdoor living more peaceful & outdoor cabana area that is already plumbed and ready for an outdoor bath area if you desire. Have a cookout pool party on the weekends and end the day with an incredible sunset view from your rocking chair front porch and then have a movie night in your home theatre. This home really does has it all! Kitchen has commercial appliances incl sep icemaker, a breakfast area & overlooks the beautiful exposed beams keeping room. A minibar area perfect to set up for morning coffee. The living room has a coffered ceiling, built-in bookshelves & fleathered grainte counters. The dining room opens up to the living room giving a beautiful spacious feel.The large master on main has a spa retreat bath with oversize shower & jetted tub. You just have to see this closet to believe it! Two additional bedrooms on the main include a jack n jill bath & there's also a large office. Upstairs is a massive bonus room with bath perfect for your teen suite or inlaws. Enter the lower level & enjoy the game room, workout room, the workshop, the incredible theatre room that's ready for your popcorn and fun. A second kitchen/bar area overlooks a great den and pool table area and opens up to a second outdoor living area. Bring your cornhole & outdoor games & have fun while you grill. End the evening around your large outdoor firepit and really believe you have the perfect home. Your friends & family will love the place almost as much as you do yourself.
Location
State GA
County Jackson
Area 292 - Jackson County
Lake Name None
Rooms
Bedroom Description Master on Main, Oversized Master, Split Bedroom Plan
Other Rooms None
Basement Bath/Stubbed, Boat Door, Daylight, Driveway Access, Finished, Full
Main Level Bedrooms 3
Dining Room Open Concept, Seats 12+
Interior
Interior Features Bookcases, Coffered Ceiling(s), Double Vanity, Entrance Foyer, High Ceilings 10 ft Lower, High Ceilings 10 ft Main, High Ceilings 10 ft Upper, High Speed Internet, Tray Ceiling(s), Walk-In Closet(s), Wet Bar, Other
Heating Central, Electric
Cooling Ceiling Fan(s), Central Air, Zoned
Flooring Carpet, Ceramic Tile, Hardwood
Fireplaces Number 1
Fireplaces Type Family Room, Living Room
Window Features Insulated Windows
Appliance Dishwasher, Disposal, Gas Cooktop, Gas Oven, Microwave, Range Hood, Refrigerator
Laundry Laundry Room, Main Level, Mud Room
Exterior
Exterior Feature Garden, Private Yard, Storage, Other
Garage Attached, Garage, Garage Door Opener, Garage Faces Side, RV Access/Parking
Garage Spaces 4.0
Fence Back Yard, Fenced, Wrought Iron
Pool Gunite, Heated
Community Features None
Utilities Available Cable Available, Electricity Available, Phone Available, Underground Utilities, Water Available
View Mountain(s), Rural
Roof Type Composition
Street Surface Asphalt
Accessibility Accessible Bedroom, Accessible Doors, Accessible Full Bath
Handicap Access Accessible Bedroom, Accessible Doors, Accessible Full Bath
Porch Covered, Deck, Front Porch, Rear Porch, Side Porch
Total Parking Spaces 4
Private Pool true
Building
Lot Description Back Yard, Front Yard, Landscaped, Level, Private
Story Three Or More
Sewer Public Sewer
Water Public
Architectural Style Craftsman, European, Ranch
Level or Stories Three Or More
Structure Type Brick 3 Sides
New Construction No
Construction Status Resale
Schools
Elementary Schools North Jackson
Middle Schools West Jackson
High Schools Jackson County Comprehensive
Others
Senior Community no
Restrictions false
Tax ID 108B 026
Special Listing Condition None
Read Less Info
Want to know what your home might be worth? Contact us for a FREE valuation!

Our team is ready to help you sell your home for the highest possible price ASAP

Bought with Non FMLS Member

"My job is to find and attract mastery-based agents to the office, protect the culture, and make sure everyone is happy! "
kara@mynextstepsrealestate.com
880 Holcomb Bridge Rd, Roswell, GA, 30076, United States






