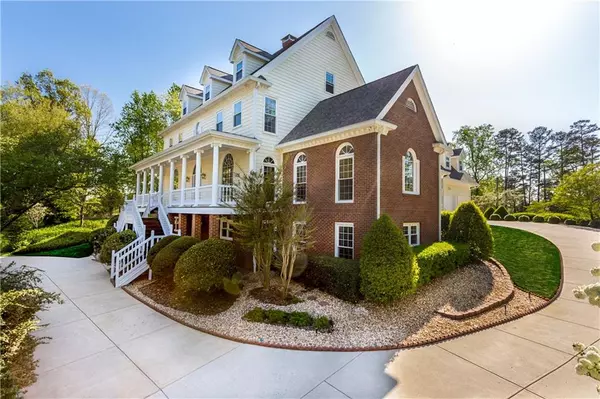$890,000
$925,000
3.8%For more information regarding the value of a property, please contact us for a free consultation.
6 Beds
6 Baths
7,282 SqFt
SOLD DATE : 06/11/2021
Key Details
Sold Price $890,000
Property Type Single Family Home
Sub Type Single Family Residence
Listing Status Sold
Purchase Type For Sale
Square Footage 7,282 sqft
Price per Sqft $122
Subdivision Deer Creek Shores
MLS Listing ID 6868260
Sold Date 06/11/21
Style Colonial, Traditional
Bedrooms 6
Full Baths 5
Half Baths 2
Construction Status Resale
HOA Y/N No
Originating Board FMLS API
Year Built 1990
Annual Tax Amount $1,182
Tax Year 2020
Lot Size 0.890 Acres
Acres 0.89
Property Description
On very rare occasions a home at this level of quality and detail becomes available for purchase, and if you’ve been searching for a meticulously maintained, sumptuously spacious home, then congratulations – you can stop the scroll – you’ve found “the one”! This home is sure to check EVERY BOX on your list. On your approach, the rebar reinforced crack-less driveway is flanked by mature manicured landscaping, setting the tone for what’s inside. Through the mahogany and glass front door, your eyes won’t know where to look first– the gorgeous hardwoods, the two-story foyer , or those blissfully extensive moldings - like a lost art. Maybe you’ll fall in love with the subtle details like the millwork in the study. The rooms are perfectly proportioned and adequately spaced, and throughout the home, you’re invited to gaze at picturesque views of Lake Lanier. Your new master suite is comfortable and inviting, and your additional bedrooms are generously sized. With bedrooms and bathrooms upstairs and down, you can feel free to enjoy the company of guests, or provide housing for a small country! And “what about storage?" How about 141 feet of cabinets? Not a typo. They were measured! The backyard is truly out of a dream, but it doesn’t have to be…remember, this home is for sale! Meander down the stairs into the finished terrace equipped with a restaurant-style bar, media room, bedrooms or office space, full bath, and PLENTY of storage. You really don’t have to ever leave home! But if you choose to, there’s a very convenient exit from the basement onto the wrap-around drive! When you decide to venture outside, you’re a short drive from the Young Deer Boat Ramp. You won’t be disappointed with this home unless you’re too late to make it your own.
Location
State GA
County Forsyth
Area 224 - Forsyth County
Lake Name Lanier
Rooms
Bedroom Description In-Law Floorplan, Master on Main, Oversized Master
Other Rooms Shed(s)
Basement Daylight, Driveway Access, Exterior Entry, Finished Bath, Full, Interior Entry
Main Level Bedrooms 1
Dining Room Seats 12+, Separate Dining Room
Interior
Interior Features Bookcases, Double Vanity, Entrance Foyer, Entrance Foyer 2 Story, High Ceilings 10 ft Main, His and Hers Closets, Permanent Attic Stairs, Walk-In Closet(s), Wet Bar
Heating Central, Natural Gas, Zoned
Cooling Ceiling Fan(s), Central Air
Flooring Carpet, Ceramic Tile, Hardwood
Fireplaces Number 3
Fireplaces Type Family Room, Gas Starter, Keeping Room, Living Room, Masonry
Window Features Insulated Windows, Skylight(s)
Appliance Dishwasher, Double Oven, Electric Cooktop, Gas Oven, Gas Water Heater, Microwave, Range Hood, Refrigerator
Laundry Laundry Room, Main Level, Mud Room
Exterior
Exterior Feature Balcony, Courtyard, Private Rear Entry, Storage
Garage Attached, Driveway, Garage, Garage Faces Side, Kitchen Level
Garage Spaces 3.0
Fence None
Pool None
Community Features Lake, Near Schools
Utilities Available Cable Available, Electricity Available, Natural Gas Available, Phone Available, Underground Utilities, Water Available
Roof Type Composition
Street Surface Asphalt
Accessibility None
Handicap Access None
Porch Covered, Front Porch, Glass Enclosed, Patio
Parking Type Attached, Driveway, Garage, Garage Faces Side, Kitchen Level
Total Parking Spaces 3
Building
Lot Description Back Yard, Corner Lot, Landscaped, Level
Story Three Or More
Sewer Septic Tank
Water Public
Architectural Style Colonial, Traditional
Level or Stories Three Or More
Structure Type Brick 3 Sides, Cement Siding
New Construction No
Construction Status Resale
Schools
Elementary Schools Chattahoochee - Forsyth
Middle Schools Little Mill
High Schools Forsyth Central
Others
Senior Community no
Restrictions false
Tax ID 261 046
Special Listing Condition None
Read Less Info
Want to know what your home might be worth? Contact us for a FREE valuation!

Our team is ready to help you sell your home for the highest possible price ASAP

Bought with Keller Williams Realty Community Partners

"My job is to find and attract mastery-based agents to the office, protect the culture, and make sure everyone is happy! "
kara@mynextstepsrealestate.com
880 Holcomb Bridge Rd, Roswell, GA, 30076, United States






