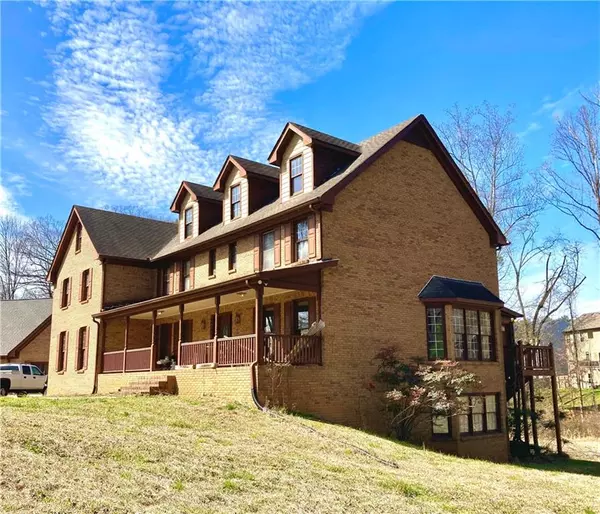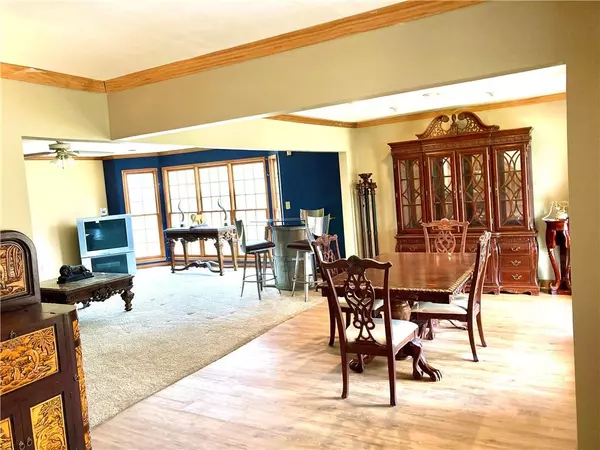$685,900
$710,000
3.4%For more information regarding the value of a property, please contact us for a free consultation.
10 Beds
7 Baths
9,565 SqFt
SOLD DATE : 07/02/2021
Key Details
Sold Price $685,900
Property Type Single Family Home
Sub Type Single Family Residence
Listing Status Sold
Purchase Type For Sale
Square Footage 9,565 sqft
Price per Sqft $71
MLS Listing ID 6851876
Sold Date 07/02/21
Style Colonial,Rustic
Bedrooms 10
Full Baths 6
Half Baths 2
Construction Status Resale
HOA Y/N No
Originating Board First Multiple Listing Service
Year Built 1988
Annual Tax Amount $6,928
Tax Year 2021
Lot Size 6.700 Acres
Acres 6.7
Property Description
JUST REDUCED!!! The property is on a clean and semi flat 6.7 acre lot where there are 2 big houses with 9,600 sq ft of living space per owner. The price reduction reflects only a few repairs. We have looked for similar comps throughout Atlanta and haven't found the characateristics that make this compound so unique. Acreage and two big houses in one deal! The opportunity to live big and earn money all in one. The main house with high-end type build was build in 1988 with 4 bedrooms 2-1/2 bathrooms, many upgrades throughout plus finished basement with own kitchen. Main house boasts a stunningly beautiful, modern kitchen fully renovated in 2014 with a large stone counter that sits 6 people, stainless steel appliances, and large extractor hood, ready to be enjoyed! You must see to appreciate the spacious build and construction details of the main house. The newer home built in 2003 is big and open with a fully renovated kitchen on the secod floor and views to the open front acreage and you still don't see the main road. The second newer house was built as multi-family style or group home. In main level there's 3 bedrms/1ba and huge living area and upstairs you find the kitchen plus another bedroom and a super master bathroom. Main house has a spacious double garage (2-doors) and newer home has a 1-car garage. Both houses have an ample back deck each and the spacious front porch on the main house is both huge and relaxing Ample parking pad outside both homes for many cars. Both properties are joined by a covered breezeway. The compound is a gem of a steal. About a 1-1/2 mins from I-20 near Six Flags. Reduced priced to sell! Available for showings from March 18.
Location
State GA
County Cobb
Lake Name None
Rooms
Bedroom Description Oversized Master,Sitting Room,Split Bedroom Plan
Other Rooms None
Basement Daylight, Exterior Entry, Finished, Finished Bath, Interior Entry
Main Level Bedrooms 3
Dining Room Seats 12+, Separate Dining Room
Interior
Interior Features Beamed Ceilings, Bookcases, Coffered Ceiling(s), Disappearing Attic Stairs, High Ceilings 9 ft Lower, His and Hers Closets, Tray Ceiling(s), Walk-In Closet(s), Wet Bar
Heating Central, Hot Water, Natural Gas, Zoned
Cooling Attic Fan, Ceiling Fan(s), Central Air
Flooring Carpet, Ceramic Tile, Concrete
Fireplaces Number 4
Fireplaces Type Basement, Double Sided, Family Room, Gas Starter, Other Room
Window Features Insulated Windows
Appliance Double Oven, Electric Cooktop, Electric Oven, Gas Cooktop, Gas Water Heater, Microwave, Range Hood, Refrigerator
Laundry Common Area, In Garage, Laundry Room, Mud Room
Exterior
Exterior Feature Balcony, Private Front Entry, Private Yard
Garage Attached, Driveway, Garage, Garage Faces Front, Garage Faces Side, Parking Pad
Garage Spaces 4.0
Fence Fenced
Pool None
Community Features None
Utilities Available Cable Available, Electricity Available, Natural Gas Available, Phone Available, Underground Utilities, Water Available
View Rural
Roof Type Shingle
Street Surface Asphalt
Accessibility Accessible Doors
Handicap Access Accessible Doors
Porch Covered, Deck, Front Porch, Patio, Side Porch
Total Parking Spaces 6
Private Pool false
Building
Lot Description Back Yard, Front Yard, Pasture
Story Two
Foundation Block, Concrete Perimeter
Sewer Septic Tank
Water Public
Architectural Style Colonial, Rustic
Level or Stories Two
Structure Type Block,Brick 4 Sides
New Construction No
Construction Status Resale
Schools
Elementary Schools Bryant - Cobb
Middle Schools Lindley
High Schools Pebblebrook
Others
Senior Community no
Restrictions false
Tax ID 18048900010
Special Listing Condition None
Read Less Info
Want to know what your home might be worth? Contact us for a FREE valuation!

Our team is ready to help you sell your home for the highest possible price ASAP

Bought with BHGRE Metro Brokers

"My job is to find and attract mastery-based agents to the office, protect the culture, and make sure everyone is happy! "
kara@mynextstepsrealestate.com
880 Holcomb Bridge Rd, Roswell, GA, 30076, United States






