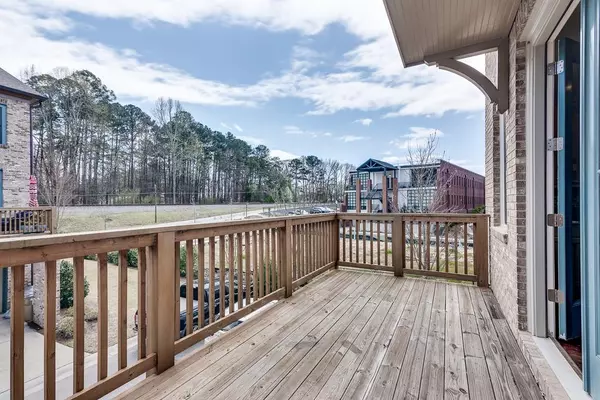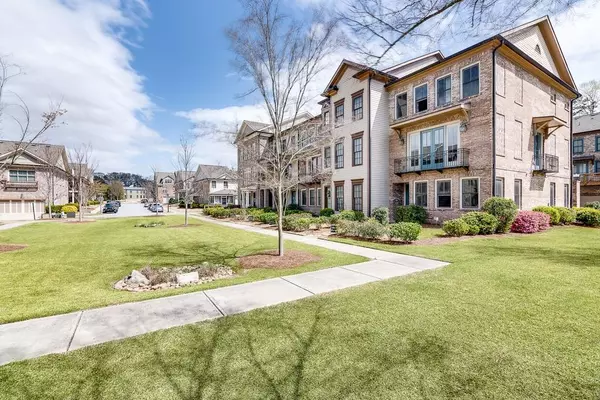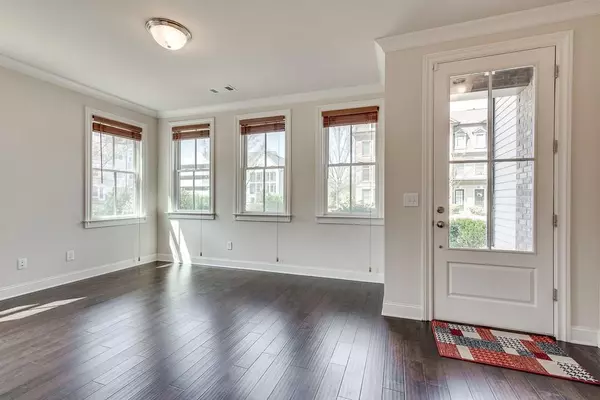$400,000
$400,000
For more information regarding the value of a property, please contact us for a free consultation.
3 Beds
3.5 Baths
2,128 SqFt
SOLD DATE : 05/13/2021
Key Details
Sold Price $400,000
Property Type Townhouse
Sub Type Townhouse
Listing Status Sold
Purchase Type For Sale
Square Footage 2,128 sqft
Price per Sqft $187
Subdivision Seven Norcross
MLS Listing ID 6859918
Sold Date 05/13/21
Style Townhouse, Traditional
Bedrooms 3
Full Baths 3
Half Baths 1
Construction Status Resale
HOA Fees $305
HOA Y/N Yes
Originating Board FMLS API
Year Built 2015
Annual Tax Amount $4,572
Tax Year 2019
Lot Size 4,356 Sqft
Acres 0.1
Property Description
Hurry! Rare Opportunity for end-unit in highly desirable Seven Norcross overlooking green space. Loaded with upgrades included hardwood floors in foyer, office/3rd bedroom, entire main living level including great room, dining area, & kitchen, stair treads, & upstairs hallway. Move-in ready with neutral decor thru-out. Open concept plan with large kitchen with separate cooktop, stainless steel appliances, granite countertops, large breakfast/serving island, direct access to deck & overlooking separate dining area & fireside great room with custom mantle & recessed shelving. Two Juliet balconies along with deck provides outdoor access on all 3 sides. Open the french doors to create a summertime cross breeze through the great room. Upstairs boasts master suite with trey ceiling & en suite with dual vanity, tile floor, separate tub, large shower with waterfall accent tile, & large walk-in closet. Secondary bedroom up is generous in size & includes en suite with tile floor and tub surround. Entry level features flex space ideal for home office, hobby room, gym, or 3rd bedroom & includes en suite with tile floor & tile tub surround. Neighborhood pool & walking distance to downtown Norcross with shops, dining, festivals, concerts, & more!
Location
State GA
County Gwinnett
Area 61 - Gwinnett County
Lake Name None
Rooms
Bedroom Description Split Bedroom Plan
Other Rooms None
Basement None
Dining Room Open Concept
Interior
Interior Features High Ceilings 9 ft Lower, High Ceilings 9 ft Main, High Ceilings 9 ft Upper, Bookcases, Double Vanity, Entrance Foyer, Low Flow Plumbing Fixtures, Other, Tray Ceiling(s), Walk-In Closet(s)
Heating Central, Forced Air
Cooling Ceiling Fan(s), Central Air
Flooring Carpet, Ceramic Tile, Hardwood
Fireplaces Number 1
Fireplaces Type Family Room, Gas Starter, Great Room
Window Features Insulated Windows
Appliance Dishwasher, Disposal, Electric Oven, Refrigerator, Gas Water Heater, Gas Cooktop, Microwave, Self Cleaning Oven
Laundry Upper Level
Exterior
Exterior Feature Balcony
Garage Attached, Garage Door Opener, Garage, Garage Faces Rear, Level Driveway
Garage Spaces 2.0
Fence None
Pool None
Community Features Homeowners Assoc, Park, Dog Park, Playground, Pool, Sidewalks, Street Lights, Near Schools, Near Shopping
Utilities Available None
Waterfront Description None
View City
Roof Type Composition
Street Surface None
Accessibility None
Handicap Access None
Porch Deck
Parking Type Attached, Garage Door Opener, Garage, Garage Faces Rear, Level Driveway
Total Parking Spaces 2
Building
Lot Description Corner Lot, Level, Landscaped
Story Three Or More
Sewer Public Sewer
Water Public
Architectural Style Townhouse, Traditional
Level or Stories Three Or More
Structure Type Brick 3 Sides
New Construction No
Construction Status Resale
Schools
Elementary Schools Stripling
Middle Schools Pinckneyville
High Schools Norcross
Others
HOA Fee Include Maintenance Structure, Maintenance Grounds, Swim/Tennis, Termite
Senior Community no
Restrictions false
Tax ID R6243 313
Ownership Fee Simple
Financing yes
Special Listing Condition None
Read Less Info
Want to know what your home might be worth? Contact us for a FREE valuation!

Our team is ready to help you sell your home for the highest possible price ASAP

Bought with Keller Williams Realty Chattahoochee North, LLC

"My job is to find and attract mastery-based agents to the office, protect the culture, and make sure everyone is happy! "
kara@mynextstepsrealestate.com
880 Holcomb Bridge Rd, Roswell, GA, 30076, United States






