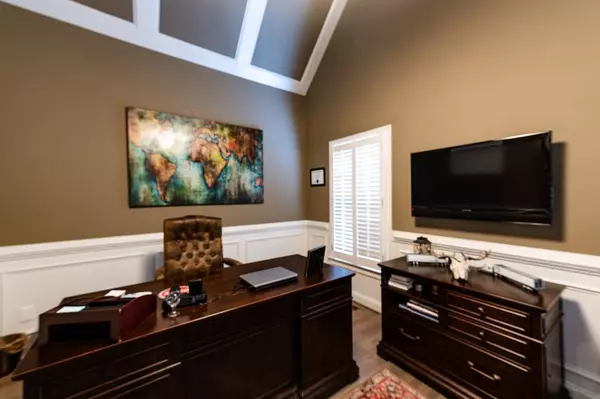$543,000
$539,900
0.6%For more information regarding the value of a property, please contact us for a free consultation.
4 Beds
4.5 Baths
4,122 SqFt
SOLD DATE : 04/02/2021
Key Details
Sold Price $543,000
Property Type Single Family Home
Sub Type Single Family Residence
Listing Status Sold
Purchase Type For Sale
Square Footage 4,122 sqft
Price per Sqft $131
Subdivision Brookstone
MLS Listing ID 6846620
Sold Date 04/02/21
Style Craftsman, Traditional
Bedrooms 4
Full Baths 4
Half Baths 1
Construction Status Resale
HOA Fees $340
HOA Y/N Yes
Originating Board FMLS API
Year Built 2004
Annual Tax Amount $4,454
Tax Year 2019
Lot Size 0.310 Acres
Acres 0.31
Property Description
Stunning move in ready executive home with many upgrades in sought after Brookstone Golf Community! Beautiful newly refinished hardwood floors, upgraded trim throughout, trey ceilings in all bedrooms, kitchen w/JennAir double oven & gas cooktop, large island; stone FP in the family room, built-in shelves, skylights, central vacuum, French doors to serene screened in porch w/vaulted ceiling, deck w/hot tub, professionally landscaped yard that's lush and full of color in season; upstairs craft room and spacious bedrooms; finished terrace level w/game room, media room, bathroom, all completed w/same high end finishes as main levels! Lots of storage! Roof is 2 years old, 2 new powerful HVAC units 1 1/2years old ($19,000), new hot tub cover, new main water line, and new wide mouth gutters. This house is special!! This neighborhood boasts a baseball field and private amphitheater for concerts, movie nights and parties.
Location
State GA
County Cobb
Area 74 - Cobb-West
Lake Name None
Rooms
Bedroom Description Master on Main
Other Rooms None
Basement Daylight, Exterior Entry, Finished Bath, Finished, Full, Interior Entry
Main Level Bedrooms 1
Dining Room Separate Dining Room
Interior
Interior Features Entrance Foyer 2 Story, High Ceilings 9 ft Main, Bookcases, Double Vanity, High Speed Internet, Other, Tray Ceiling(s), Walk-In Closet(s)
Heating Central, Forced Air, Natural Gas
Cooling Ceiling Fan(s), Central Air
Flooring None
Fireplaces Number 1
Fireplaces Type Gas Log, Gas Starter, Great Room, Masonry
Window Features None
Appliance Double Oven, Dishwasher, Disposal, Gas Range, Gas Water Heater, Gas Cooktop, Gas Oven, Microwave
Laundry Laundry Room, Main Level
Exterior
Exterior Feature Other
Garage Attached, Garage, Kitchen Level
Garage Spaces 2.0
Fence None
Pool None
Community Features Clubhouse, Golf, Homeowners Assoc, Lake, Playground, Sidewalks, Street Lights, Swim Team, Tennis Court(s)
Utilities Available None
Waterfront Description None
View Other
Roof Type Other
Street Surface None
Accessibility None
Handicap Access None
Porch Patio, Screened
Parking Type Attached, Garage, Kitchen Level
Total Parking Spaces 2
Building
Lot Description Cul-De-Sac
Story Two
Sewer Public Sewer
Water Public
Architectural Style Craftsman, Traditional
Level or Stories Two
Structure Type Cement Siding, Stone
New Construction No
Construction Status Resale
Schools
Elementary Schools Pickett'S Mill
Middle Schools Durham
High Schools Allatoona
Others
HOA Fee Include Maintenance Structure, Swim/Tennis
Senior Community no
Restrictions false
Tax ID 20019401960
Special Listing Condition None
Read Less Info
Want to know what your home might be worth? Contact us for a FREE valuation!

Our team is ready to help you sell your home for the highest possible price ASAP

Bought with Compass

"My job is to find and attract mastery-based agents to the office, protect the culture, and make sure everyone is happy! "
kara@mynextstepsrealestate.com
880 Holcomb Bridge Rd, Roswell, GA, 30076, United States






