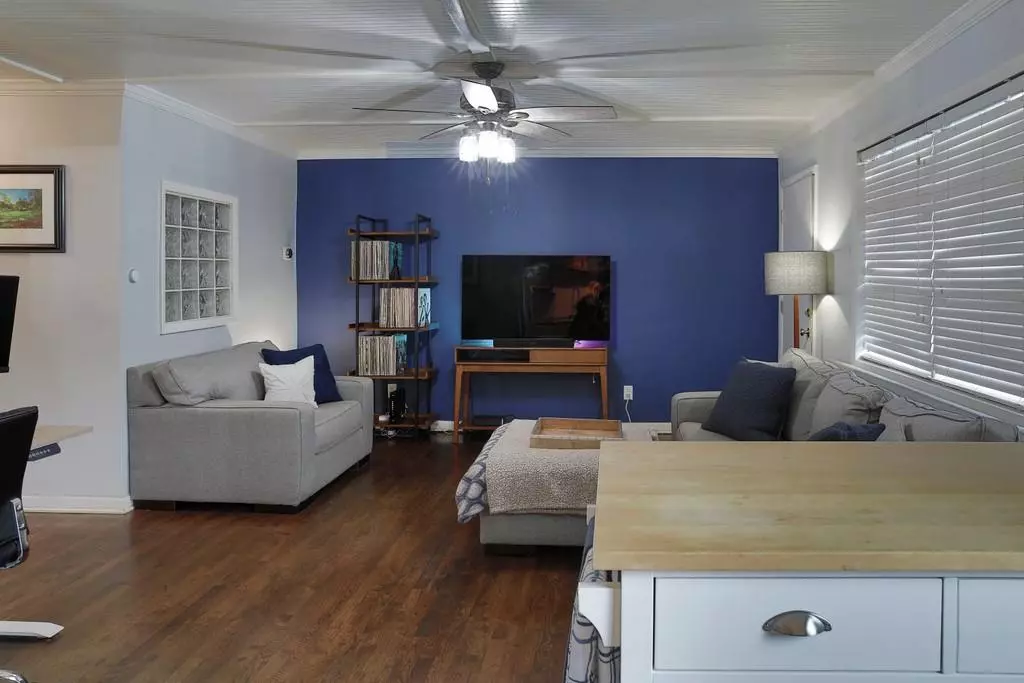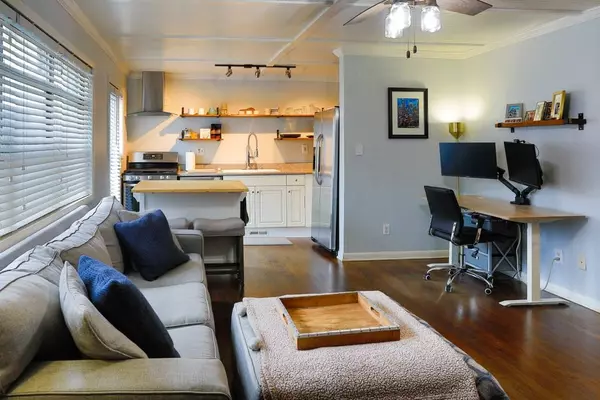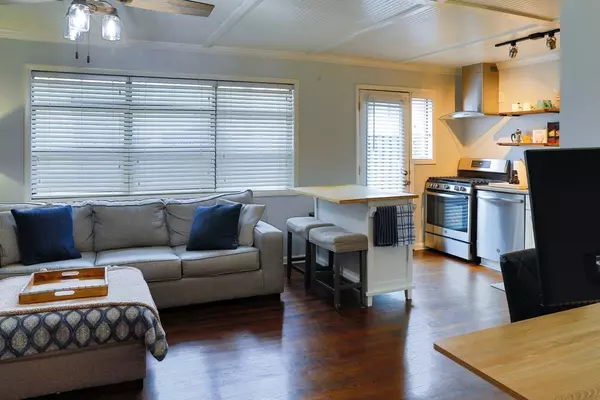$205,825
$214,900
4.2%For more information regarding the value of a property, please contact us for a free consultation.
1 Bed
1 Bath
641 SqFt
SOLD DATE : 03/03/2021
Key Details
Sold Price $205,825
Property Type Condo
Sub Type Condominium
Listing Status Sold
Purchase Type For Sale
Square Footage 641 sqft
Price per Sqft $321
Subdivision Highland Place
MLS Listing ID 6836786
Sold Date 03/03/21
Style Traditional
Bedrooms 1
Full Baths 1
Construction Status Updated/Remodeled
HOA Fees $300
HOA Y/N Yes
Originating Board FMLS API
Year Built 1960
Annual Tax Amount $1,669
Tax Year 2020
Lot Size 653 Sqft
Acres 0.015
Property Description
Great Design Details and Updated Fixtures, Quintessential one-bedroom condo, Beautiful Paint Colors, move-in ready, in the heart of VA-Hi. Renovated condo impresses with an open floor plan and on-trend details. Walkability is off the charts, with Steps to the Atlanta Beltline, Freedom Park Trail, VA Highland Restaurants/Bars, Piedmont Park, Ponce City Market and much more. Minutes to Trader Joe’s, Whole Foods, Little Five Points! Step into the spacious sun-filled family room, with many choices for furniture layout and decor. Brand New Disposal !! Glorious wainscot ceiling w/updated lighting/fan. Hardwood floors in every room. Open kitchen overlooks Family Room, features island 4 extra food prep area & storage, loaded w/stainless appliances incl. gas stove, vent hood, dishwasher & refrigerator/freezer. Renovated kitchen boasts white cabinetry & open shelving. Kitchen door offers easy access 2 charming private patio, 4 grilling, entertaining & planting. Retreat through hallway w/ built-in bookshelves, to oversized owner’s bedroom, w/ large windows, 2 spacious closets. Updated bath includes new vanity & shower/bathtub. Stacked washer/dryer in nook can be enclosed - perfect area 4 additional storage or use as mudroom. 2018 New Roof, 2020 New Water Heater. Nest thermostat. Don't let square footage fool you - this spacious-feeling condo is a must see! Gated complex w/ security gate. Extremely dog-friendly neighborhood w/ fenced dog run in back of complex. Unit has own deeded parking space! Additional storage unit, IS included in basement of bldg. Low Monthly HOA Includes Water/Sewer, Cable-TV & Internet, & Trash, pest control, common area maintenance, fire & common area insurance, pest control, reserve fund, termite control..
Location
State GA
County Fulton
Area 23 - Atlanta North
Lake Name None
Rooms
Bedroom Description Master on Main
Other Rooms Kennel/Dog Run
Basement Crawl Space, Unfinished
Main Level Bedrooms 1
Dining Room Open Concept
Interior
Interior Features Entrance Foyer 2 Story, Bookcases, High Speed Internet, Low Flow Plumbing Fixtures, Other, Smart Home, Walk-In Closet(s)
Heating Electric, Forced Air, Natural Gas, Heat Pump
Cooling Ceiling Fan(s), Central Air
Flooring Hardwood
Fireplaces Type None
Window Features Insulated Windows
Appliance Dishwasher, Dryer, Disposal, Refrigerator, Gas Range, Gas Water Heater, Range Hood, Self Cleaning Oven, Washer
Laundry In Hall, Main Level
Exterior
Exterior Feature Garden, Permeable Paving, Private Front Entry, Courtyard
Garage Deeded, Kitchen Level, Level Driveway, Parking Lot
Fence Back Yard, Fenced, Wood
Pool None
Community Features Near Beltline, Gated, Homeowners Assoc, Public Transportation, Near Trails/Greenway, Park, Dog Park, Playground, Restaurant, Sidewalks, Near Schools, Near Shopping
Utilities Available Cable Available, Electricity Available, Natural Gas Available, Phone Available, Sewer Available, Underground Utilities, Water Available
Waterfront Description None
View City
Roof Type Composition, Shingle
Street Surface Asphalt, Paved
Accessibility Accessible Approach with Ramp
Handicap Access Accessible Approach with Ramp
Porch Patio
Total Parking Spaces 1
Building
Lot Description Back Yard, Cul-De-Sac
Story One
Sewer Public Sewer
Water Public
Architectural Style Traditional
Level or Stories One
Structure Type Brick 4 Sides
New Construction No
Construction Status Updated/Remodeled
Schools
Elementary Schools Springdale Park
Middle Schools David T Howard
High Schools Grady
Others
HOA Fee Include Cable TV, Insurance, Maintenance Structure, Trash, Pest Control, Reserve Fund, Sewer, Termite, Water
Senior Community no
Restrictions true
Tax ID 14 001700050668
Ownership Condominium
Financing no
Special Listing Condition None
Read Less Info
Want to know what your home might be worth? Contact us for a FREE valuation!

Our team is ready to help you sell your home for the highest possible price ASAP

Bought with Keller Williams Rlty, First Atlanta

"My job is to find and attract mastery-based agents to the office, protect the culture, and make sure everyone is happy! "
kara@mynextstepsrealestate.com
880 Holcomb Bridge Rd, Roswell, GA, 30076, United States






