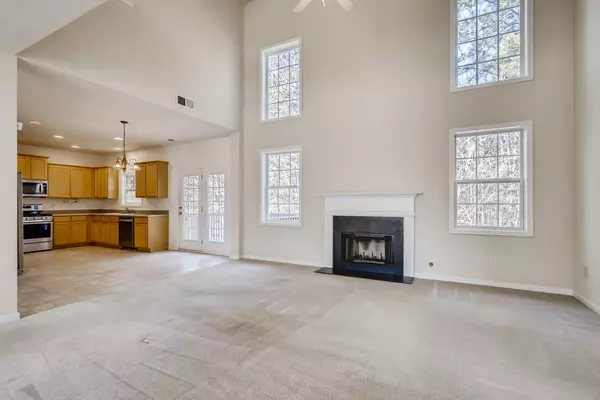$330,000
$328,900
0.3%For more information regarding the value of a property, please contact us for a free consultation.
4 Beds
2.5 Baths
2,015 SqFt
SOLD DATE : 02/08/2021
Key Details
Sold Price $330,000
Property Type Single Family Home
Sub Type Single Family Residence
Listing Status Sold
Purchase Type For Sale
Square Footage 2,015 sqft
Price per Sqft $163
Subdivision Glenlocke Grove
MLS Listing ID 6824718
Sold Date 02/08/21
Style Traditional
Bedrooms 4
Full Baths 2
Half Baths 1
Construction Status Resale
HOA Fees $455
HOA Y/N Yes
Originating Board FMLS API
Year Built 2005
Annual Tax Amount $3,850
Tax Year 2018
Lot Size 0.400 Acres
Acres 0.4
Property Description
This kind of spacious luxury is sure to catch your eye and heart! Located in the desirable Manor Heights neighborhood of Atlanta, this idyllic 4 bedroom, 2.5 bathroom home offers a cheery exterior and delightful interior to match. You will feel right at home in the fully equipped kitchen, with warm cabinets, recessed lighting, and matching steel appliances that will make entertaining guests a breeze. The main floor primary bedroom is accompanied by an ensuite bathroom with double vanity, upgraded tile shower, and a separate tub for relaxing in style.
Location
State GA
County Fulton
Area 21 - Atlanta North
Lake Name None
Rooms
Bedroom Description Master on Main
Other Rooms None
Basement Exterior Entry, Interior Entry, Full
Main Level Bedrooms 1
Dining Room Open Concept
Interior
Interior Features Disappearing Attic Stairs, Double Vanity, Entrance Foyer 2 Story, High Ceilings 10 ft Main, High Ceilings 10 or Greater, High Speed Internet, Restrooms, Walk-In Closet(s)
Heating Central
Cooling Central Air
Flooring Carpet, Vinyl, Hardwood
Fireplaces Number 1
Fireplaces Type Factory Built, Family Room
Window Features None
Appliance Dishwasher, Microwave, Refrigerator
Laundry Laundry Room
Exterior
Exterior Feature Other
Garage Garage
Garage Spaces 2.0
Fence None
Pool None
Community Features None
Utilities Available Natural Gas Available, Electricity Available, Cable Available, Phone Available, Water Available
Waterfront Description None
View City
Roof Type Composition
Street Surface Paved
Accessibility None
Handicap Access None
Porch Deck
Parking Type Garage
Total Parking Spaces 2
Building
Lot Description Cul-De-Sac
Story Two
Sewer Public Sewer
Water Public
Architectural Style Traditional
Level or Stories Two
Structure Type Frame, Brick Front
New Construction No
Construction Status Resale
Schools
Elementary Schools Scott - Fulton
Middle Schools John Lewis Invictus Academy/Harper-Archer
High Schools Douglass
Others
HOA Fee Include Maintenance Grounds
Senior Community no
Restrictions true
Tax ID 17 0257 LL0344
Ownership Fee Simple
Special Listing Condition Real Estate Owned
Read Less Info
Want to know what your home might be worth? Contact us for a FREE valuation!

Our team is ready to help you sell your home for the highest possible price ASAP

Bought with Platinum Real Estate, LLC.

"My job is to find and attract mastery-based agents to the office, protect the culture, and make sure everyone is happy! "
kara@mynextstepsrealestate.com
880 Holcomb Bridge Rd, Roswell, GA, 30076, United States






