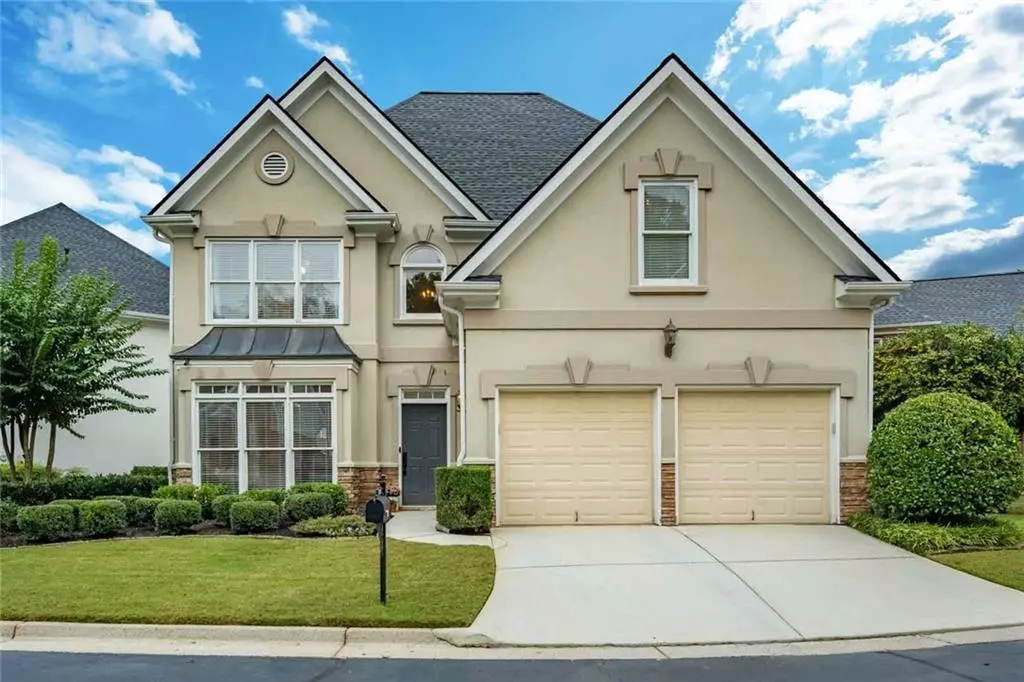$437,000
$425,000
2.8%For more information regarding the value of a property, please contact us for a free consultation.
3 Beds
2.5 Baths
2,329 SqFt
SOLD DATE : 02/16/2021
Key Details
Sold Price $437,000
Property Type Single Family Home
Sub Type Single Family Residence
Listing Status Sold
Purchase Type For Sale
Square Footage 2,329 sqft
Price per Sqft $187
Subdivision Chestnut Landing
MLS Listing ID 6827359
Sold Date 02/16/21
Style Traditional
Bedrooms 3
Full Baths 2
Half Baths 1
Construction Status Resale
HOA Fees $600
HOA Y/N Yes
Originating Board FMLS API
Year Built 1998
Annual Tax Amount $3,843
Tax Year 2020
Lot Size 8,712 Sqft
Acres 0.2
Property Description
This beautiful, move-in ready Dunwoody home is situated on a prime cul-de-sac lot inside the gated community of Chestnut Landing and zoned to award winning Dunwoody schools! As you enter the hard coat stucco home, you're greeted by a two-story foyer, updated lighting, gleaming hardwood floors, and tons of natural light throughout. The main floor’s open layout is perfect for daily life and entertaining! Features include a large, updated formal dining room with shiplap accent wall, light, bright kitchen with stainless appliances and tons of cabinet/countertop space, an ample breakfast area and an oversized fireside family room with built-in bookcases. Walk out onto your private, flat, fenced backyard with raised deck and beautiful landscaping. Once upstairs, you'll love retreating to a massive master suite with 10' ceilings in both the bedroom and bath as well as a large walk-in closet. The two additional bedrooms are both a great size and share a bathroom with dual vanity. The laundry room is also conveniently located upstairs! So many updates, including newer architectural shingle roof, hot water heater, HVACs, plus WIFI enabled outdoor lighting, garage doors, thermostats and doorbell! This premium lot offers so much usable space, you'll love the community camaraderie the home's location creates. Option to join the nearby Dunwoody North Driving Club (very social swim and tennis club!). Incredibly convenient location near top Dunwoody schools, wonderful parks, interstates and tons of shopping and restaurants!
Location
State GA
County Dekalb
Area 121 - Dunwoody
Lake Name None
Rooms
Bedroom Description Oversized Master
Other Rooms None
Basement None
Dining Room Seats 12+, Separate Dining Room
Interior
Interior Features Bookcases, Double Vanity, Entrance Foyer 2 Story, High Ceilings 9 ft Main, High Ceilings 9 ft Upper, High Speed Internet, Tray Ceiling(s), Walk-In Closet(s)
Heating Central, Electric, Forced Air, Natural Gas
Cooling Ceiling Fan(s), Central Air
Flooring Carpet, Ceramic Tile, Hardwood
Fireplaces Number 1
Fireplaces Type Family Room, Gas Log, Gas Starter
Window Features None
Appliance Dishwasher, Disposal, ENERGY STAR Qualified Appliances, Gas Oven, Gas Range, Gas Water Heater, Microwave
Laundry Laundry Room, Upper Level
Exterior
Exterior Feature Gas Grill, Private Rear Entry, Private Yard
Garage Attached, Driveway, Garage, Garage Faces Front, Level Driveway
Garage Spaces 2.0
Fence Back Yard, Privacy, Wood
Pool None
Community Features Gated, Homeowners Assoc, Near Marta, Near Schools, Near Shopping, Sidewalks, Street Lights
Utilities Available Cable Available, Electricity Available, Natural Gas Available, Phone Available, Sewer Available, Underground Utilities, Water Available
Waterfront Description None
View Other
Roof Type Composition, Shingle
Street Surface Asphalt, Paved
Accessibility None
Handicap Access None
Porch Deck
Parking Type Attached, Driveway, Garage, Garage Faces Front, Level Driveway
Total Parking Spaces 2
Building
Lot Description Back Yard, Corner Lot, Cul-De-Sac, Front Yard, Landscaped, Level
Story Two
Sewer Public Sewer
Water Public
Architectural Style Traditional
Level or Stories Two
Structure Type Frame, Stucco
New Construction No
Construction Status Resale
Schools
Elementary Schools Chesnut
Middle Schools Peachtree
High Schools Dunwoody
Others
HOA Fee Include Maintenance Grounds, Reserve Fund
Senior Community no
Restrictions true
Tax ID 18 342 01 173
Ownership Fee Simple
Special Listing Condition None
Read Less Info
Want to know what your home might be worth? Contact us for a FREE valuation!

Our team is ready to help you sell your home for the highest possible price ASAP

Bought with Keller Williams Realty Chattahoochee North, LLC

"My job is to find and attract mastery-based agents to the office, protect the culture, and make sure everyone is happy! "
kara@mynextstepsrealestate.com
880 Holcomb Bridge Rd, Roswell, GA, 30076, United States






