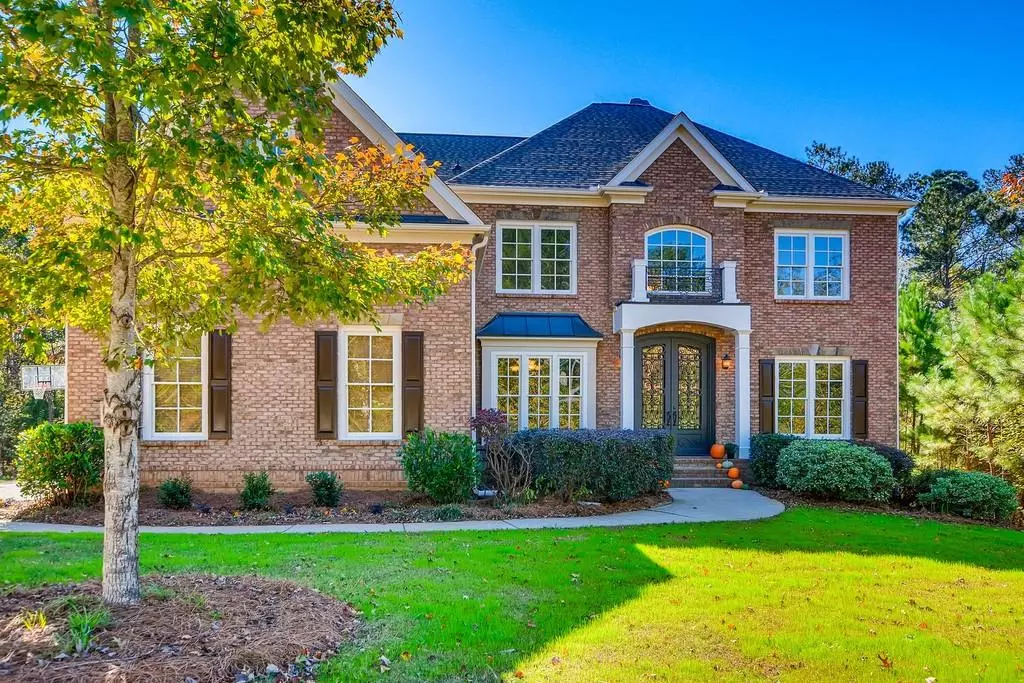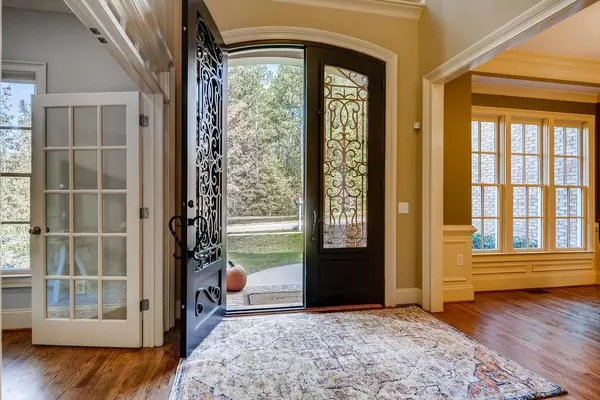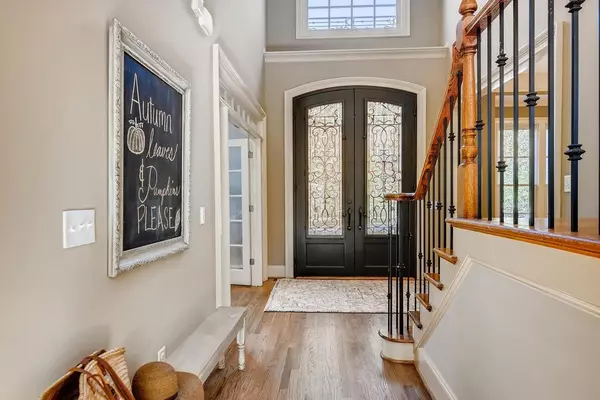$550,000
$550,000
For more information regarding the value of a property, please contact us for a free consultation.
5 Beds
5 Baths
3,201 SqFt
SOLD DATE : 01/26/2021
Key Details
Sold Price $550,000
Property Type Single Family Home
Sub Type Single Family Residence
Listing Status Sold
Purchase Type For Sale
Square Footage 3,201 sqft
Price per Sqft $171
Subdivision Le Jardin
MLS Listing ID 6804272
Sold Date 01/26/21
Style Traditional
Bedrooms 5
Full Baths 5
Construction Status Resale
HOA Fees $725
HOA Y/N Yes
Originating Board FMLS API
Year Built 2007
Annual Tax Amount $5,341
Tax Year 2019
Lot Size 0.514 Acres
Acres 0.514
Property Description
If you are looking for 5 bedrooms, 5 bathrooms, a 4-sided brick home on a finished basement with an established fruit & vegetable garden in a backyard large enough for a swimming pool in a superior neighborhood, look no further. Located in elegant Le Jardin, you know this home is special when you enter through the custom, wrought Iron, double front doors. Inside is quality from top to bottom. Refinished hardwood floors & beautiful crown molding frame the formal living room, formal dining room & the spectacular, two-story family room. The first floor living space is perfect for entertaining, it has a guest suite, a cook's kitchen with a super-sized island that overlooks the family room & outside deck. The second floor has 4 spacious bedrooms & 3 bathrooms. The large master suite includes a gigantic master closet/dressing room & fireplace. The finished terrace level has an urban feel with an easy to maintain, painted concrete floor & exposed brick wall accents. This is a great space for a home office & home school. There is also finished space for a home gym & a media room. If you have dreamed of harvesting your own fresh fruits and vegetables, you are in for a treat. Peaches, pears, apples, sweet potatoes, squash, kale, lettuce, elderberries, plums are growing right outside the terrace level throughout the backyard. Forget pizza delivery. Make your own on the authentic brick pizza oven on the terrace level patio. This home is designed to create great memories.
Location
State GA
County Fulton
Area 33 - Fulton South
Lake Name None
Rooms
Bedroom Description Oversized Master, Sitting Room
Other Rooms None
Basement Daylight, Exterior Entry, Finished, Finished Bath, Full, Interior Entry
Main Level Bedrooms 1
Dining Room Seats 12+, Separate Dining Room
Interior
Interior Features Bookcases, Double Vanity, Entrance Foyer 2 Story, High Ceilings 10 ft Main, High Speed Internet, Tray Ceiling(s), Walk-In Closet(s)
Heating Central, Electric, Forced Air
Cooling Ceiling Fan(s), Central Air
Flooring Carpet, Ceramic Tile, Hardwood
Fireplaces Number 2
Fireplaces Type Gas Log, Great Room, Master Bedroom
Window Features None
Appliance Dishwasher, Disposal, Double Oven, Gas Cooktop, Gas Oven, Microwave, Range Hood, Refrigerator
Laundry Laundry Room, Upper Level
Exterior
Exterior Feature Garden, Other
Parking Features Attached, Driveway, Garage, Garage Door Opener, Garage Faces Side, Kitchen Level, Level Driveway
Garage Spaces 3.0
Fence None
Pool None
Community Features None
Utilities Available Cable Available, Electricity Available, Natural Gas Available, Sewer Available, Underground Utilities, Water Available, Other
Waterfront Description None
View Other
Roof Type Composition, Shingle
Street Surface Paved
Accessibility None
Handicap Access None
Porch Deck, Patio
Total Parking Spaces 3
Building
Lot Description Back Yard, Front Yard, Landscaped, Level, Sloped
Story Three Or More
Sewer Public Sewer
Water Public
Architectural Style Traditional
Level or Stories Three Or More
Structure Type Brick 4 Sides
New Construction No
Construction Status Resale
Schools
Elementary Schools Cliftondale
Middle Schools Renaissance
High Schools Langston Hughes
Others
HOA Fee Include Reserve Fund
Senior Community no
Restrictions false
Tax ID 09C080000151639
Special Listing Condition None
Read Less Info
Want to know what your home might be worth? Contact us for a FREE valuation!

Our team is ready to help you sell your home for the highest possible price ASAP

Bought with Knight & Drews, LLC.
"My job is to find and attract mastery-based agents to the office, protect the culture, and make sure everyone is happy! "
kara@mynextstepsrealestate.com
880 Holcomb Bridge Rd, Roswell, GA, 30076, United States






