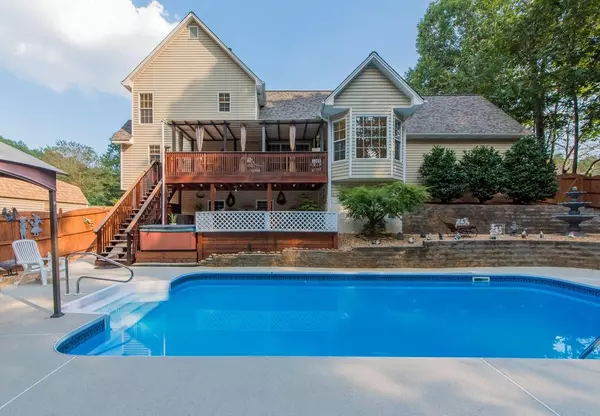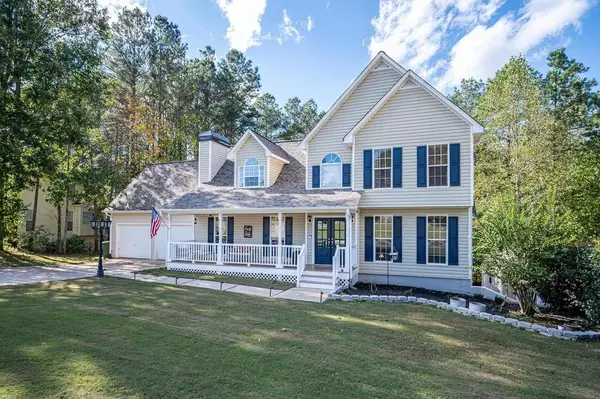$295,000
$285,000
3.5%For more information regarding the value of a property, please contact us for a free consultation.
3 Beds
2.5 Baths
2,083 SqFt
SOLD DATE : 12/22/2020
Key Details
Sold Price $295,000
Property Type Single Family Home
Sub Type Single Family Residence
Listing Status Sold
Purchase Type For Sale
Square Footage 2,083 sqft
Price per Sqft $141
Subdivision Annandale
MLS Listing ID 6804405
Sold Date 12/22/20
Style Traditional
Bedrooms 3
Full Baths 2
Half Baths 1
Construction Status Resale
HOA Y/N No
Originating Board FMLS API
Year Built 2001
Annual Tax Amount $2,821
Tax Year 2019
Lot Size 0.500 Acres
Acres 0.5
Property Description
Pool-side oasis with master on the main! Level driveway and sidewalk lead you to a welcoming front porch, warm hardwoods greet you in the fireside family room. Kitchen boasts stainless steel appliances. Spacious master suite on the main level with soaking tub. Nice sized upstairs bedrooms, bonus room and bath. Second driveway provides ample parking for pool parties or RV and a 3rd car or boat storage in basement. Outdoor lovers dream with heated inground pool, hot tub, fenced backyard and decks with multiple covered and uncovered seating areas.
Location
State GA
County Paulding
Area 191 - Paulding County
Lake Name None
Rooms
Bedroom Description Master on Main
Other Rooms Shed(s)
Basement Boat Door, Driveway Access, Exterior Entry, Partial
Main Level Bedrooms 1
Dining Room Separate Dining Room
Interior
Interior Features Entrance Foyer 2 Story, Double Vanity, Disappearing Attic Stairs, High Speed Internet, Walk-In Closet(s)
Heating Forced Air, Natural Gas
Cooling Central Air
Flooring Ceramic Tile, Hardwood
Fireplaces Number 1
Fireplaces Type Factory Built, Gas Starter, Living Room
Window Features Insulated Windows
Appliance Dishwasher, Electric Cooktop, Electric Water Heater, Electric Oven, Refrigerator, Microwave, Self Cleaning Oven
Laundry In Bathroom, Main Level
Exterior
Exterior Feature Awning(s), Private Yard, Private Front Entry, Private Rear Entry, Rear Stairs
Garage Attached, Garage Door Opener, Garage, Garage Faces Front, Kitchen Level, Level Driveway
Garage Spaces 3.0
Fence Back Yard, Fenced, Wood
Pool Heated, In Ground, Vinyl
Community Features Street Lights
Utilities Available None
Waterfront Description None
View Other
Roof Type Shingle
Street Surface None
Accessibility None
Handicap Access None
Porch Covered, Deck, Front Porch
Total Parking Spaces 3
Private Pool true
Building
Lot Description Back Yard, Level, Landscaped, Private, Sloped, Front Yard
Story Two
Sewer Septic Tank
Water Public
Architectural Style Traditional
Level or Stories Two
Structure Type Vinyl Siding
New Construction No
Construction Status Resale
Schools
Elementary Schools Wc Abney
Middle Schools Lena Mae Moses
High Schools East Paulding
Others
Senior Community no
Restrictions false
Tax ID 046379
Special Listing Condition None
Read Less Info
Want to know what your home might be worth? Contact us for a FREE valuation!

Our team is ready to help you sell your home for the highest possible price ASAP

Bought with Easystreet Realty Georgia, Inc.

"My job is to find and attract mastery-based agents to the office, protect the culture, and make sure everyone is happy! "
kara@mynextstepsrealestate.com
880 Holcomb Bridge Rd, Roswell, GA, 30076, United States






