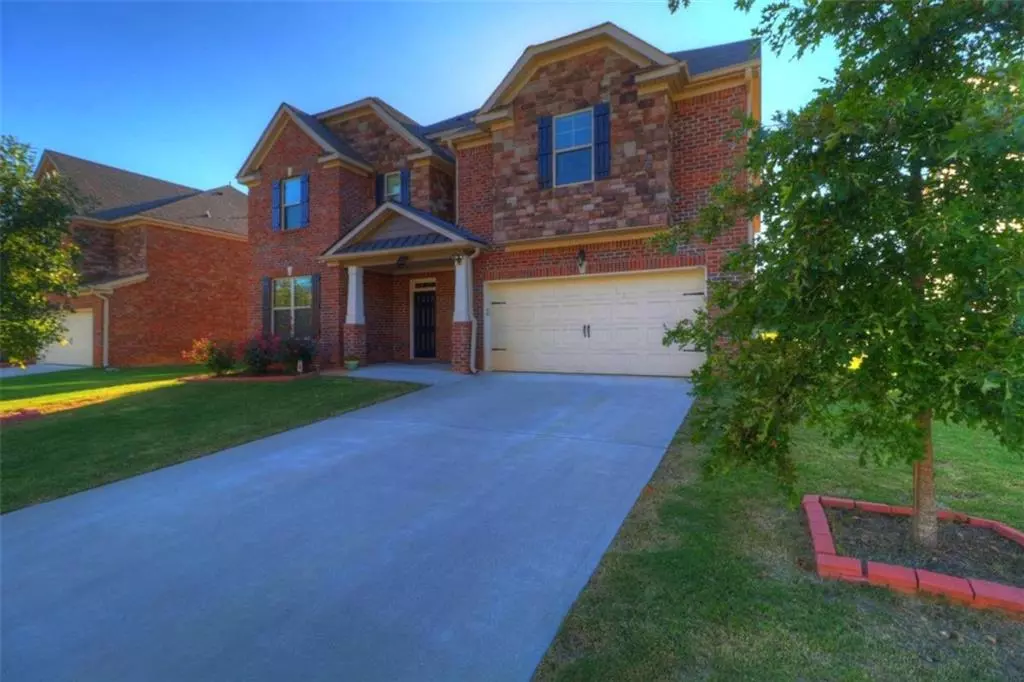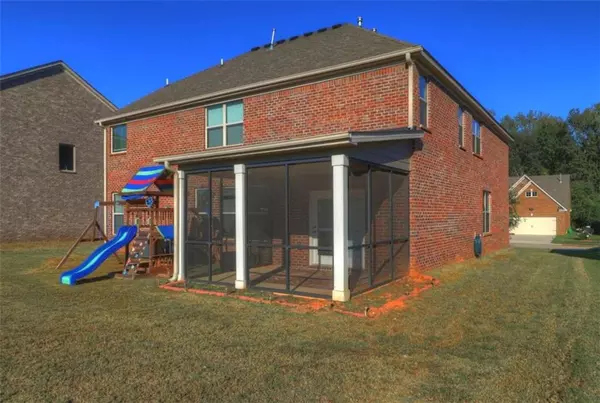$368,000
$365,000
0.8%For more information regarding the value of a property, please contact us for a free consultation.
5 Beds
4.5 Baths
3,486 SqFt
SOLD DATE : 12/18/2020
Key Details
Sold Price $368,000
Property Type Single Family Home
Sub Type Single Family Residence
Listing Status Sold
Purchase Type For Sale
Square Footage 3,486 sqft
Price per Sqft $105
Subdivision Crystal Lake Village
MLS Listing ID 6798709
Sold Date 12/18/20
Style Craftsman
Bedrooms 5
Full Baths 4
Half Baths 1
Construction Status Resale
HOA Fees $410
HOA Y/N Yes
Originating Board FMLS API
Year Built 2017
Annual Tax Amount $5,030
Tax Year 2019
Property Description
This home won't last long! Sought after Crystal Lake Village four-sided brick home on the golf course could be yours!!! Get your day started on your screened in back porch with a cup of coffee or relax and watch the sun set with a nice glass of wine. Enjoy family & entertaining in this home that boast hardwoods throughout downstairs, separate formal living room and coffered ceiling dining room with detailed wainscot. In-laws or guest can enjoy bedroom downstairs off family room with its own full tiled bathroom and walk-in closet. Spend hours with family and friends while taking in the golf course view in this open, spacious family room with fireplace. Never have to leave family while cooking from this magnificent kitchen with custom cabinets; granite counter tops; pantry; and stainless steel appliances. Eat at the island or at the dinette space steps from double French doors off patio. Your guest can enjoy their own 1/2 bath downstairs off 2-car garage entryway. Want your own space away from others, head up stairs and enjoy a full landing/loft area & more living space. Or head into your spacious owner's suite with sitting area and trey ceilings. Owner's bath shows off spacious room beautifully tiled separate shower, garden tub, and double vanities with granite countertops and steps away from his and her walk-in closets. On the other side of home are 3 other bedrooms. 3rd bedroom enjoys its own full tiled bath off hallway. 4th & 5th bedrooms down the hall share a Jack & Jill tiled bathroom with privacy for each bedroom with their own granite countertop vanity room. This like new home has a roof & HVAC only 3 years old. The manicured neighborhood enjoys a school cluster, shopping including Tanger Outlets, a golf course view...
Location
State GA
County Henry
Area 211 - Henry County
Lake Name None
Rooms
Bedroom Description Oversized Master
Other Rooms None
Basement None
Main Level Bedrooms 1
Dining Room Separate Dining Room
Interior
Interior Features Disappearing Attic Stairs, Double Vanity, Entrance Foyer, High Ceilings 9 ft Lower, High Ceilings 9 ft Main, High Ceilings 9 ft Upper, Tray Ceiling(s), Walk-In Closet(s)
Heating Central, Forced Air, Heat Pump, Natural Gas
Cooling Ceiling Fan(s), Central Air, Heat Pump, Zoned
Flooring Carpet, Ceramic Tile, Hardwood
Fireplaces Number 1
Fireplaces Type Gas Log
Window Features None
Appliance Dishwasher, Disposal, Double Oven, Gas Water Heater, Microwave, Refrigerator
Laundry Laundry Room, Upper Level
Exterior
Exterior Feature Other
Garage Garage, Garage Door Opener
Garage Spaces 2.0
Fence None
Pool None
Community Features Clubhouse, Golf, Homeowners Assoc, Pool, Sidewalks, Street Lights
Utilities Available Cable Available, Electricity Available, Natural Gas Available, Sewer Available, Underground Utilities, Water Available
Waterfront Description None
View Golf Course
Roof Type Shingle
Street Surface Asphalt
Accessibility None
Handicap Access None
Porch Covered, Front Porch, Patio, Screened
Total Parking Spaces 2
Building
Lot Description On Golf Course
Story Two
Sewer Public Sewer
Water Public
Architectural Style Craftsman
Level or Stories Two
Structure Type Brick 4 Sides
New Construction No
Construction Status Resale
Schools
Elementary Schools Dutchtown
Middle Schools Dutchtown
High Schools Dutchtown
Others
HOA Fee Include Maintenance Grounds, Swim/Tennis
Senior Community no
Restrictions false
Tax ID 035D01117000
Ownership Fee Simple
Financing no
Special Listing Condition None
Read Less Info
Want to know what your home might be worth? Contact us for a FREE valuation!

Our team is ready to help you sell your home for the highest possible price ASAP

Bought with Non FMLS Member

"My job is to find and attract mastery-based agents to the office, protect the culture, and make sure everyone is happy! "
kara@mynextstepsrealestate.com
880 Holcomb Bridge Rd, Roswell, GA, 30076, United States






