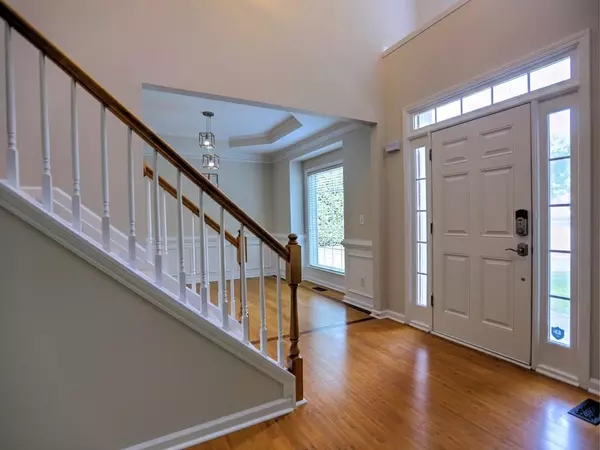$450,500
$450,000
0.1%For more information regarding the value of a property, please contact us for a free consultation.
5 Beds
3.5 Baths
3,849 SqFt
SOLD DATE : 11/23/2020
Key Details
Sold Price $450,500
Property Type Single Family Home
Sub Type Single Family Residence
Listing Status Sold
Purchase Type For Sale
Square Footage 3,849 sqft
Price per Sqft $117
Subdivision Waters Landing
MLS Listing ID 6793799
Sold Date 11/23/20
Style Traditional
Bedrooms 5
Full Baths 3
Half Baths 1
Construction Status Resale
HOA Fees $285
HOA Y/N Yes
Originating Board FMLS API
Year Built 1999
Annual Tax Amount $3,078
Tax Year 2019
Lot Size 0.288 Acres
Acres 0.288
Property Description
Amazing Renovation in Johns Creek HS District! Move Right In and Enjoy Life! Approx. 100K in Improvements Throughout! Formal Living Room, perfect as an Office Opens to the Family Room. Formal Dining Room off the 2-Story Foyer. Renovated Kitchen with Quartz Counter Tops, Stainless Steel Appliances and so many more upgrades open to Breakfast and Family Room. Fireside Family Room features Picture Window overlooking the Back Yard. Master Bedroom with Sitting Room, Appealing Custom Master Bath Renovation and 2 Walk-In Closets. Three additional Bedrooms share Renovated Hall Bath. Terrace Level features Office with French Doors to the Recreation Room, Bedroom, Bathroom, Flex Room and Storage. New Fresh Interior Paint, New Carpet upstairs, Hardwood Floors on Main, New(er) Systems and Roof. Many More Improvements - List is Available Upon Request. Quiet Level Cul-de-Sac Lot with Fenced Backyard (Great Front & Back Yard to Play in), New Landscaping, Fire Pit, Hardscape. Top Alpharetta Schools. Close to Parks, Greenway, Avalon and North Point Mall
Location
State GA
County Fulton
Area 14 - Fulton North
Lake Name None
Rooms
Bedroom Description Oversized Master, Sitting Room
Other Rooms None
Basement Daylight, Exterior Entry, Finished, Finished Bath, Full, Interior Entry
Dining Room Separate Dining Room
Interior
Interior Features Disappearing Attic Stairs, Entrance Foyer 2 Story, High Ceilings 10 ft Main, High Ceilings 10 ft Upper, High Speed Internet, His and Hers Closets, Smart Home, Tray Ceiling(s), Walk-In Closet(s)
Heating Forced Air, Natural Gas, Zoned
Cooling Ceiling Fan(s), Central Air, Zoned
Flooring Carpet, Ceramic Tile, Hardwood
Fireplaces Number 1
Fireplaces Type Family Room, Gas Starter
Window Features Insulated Windows
Appliance Dishwasher, Disposal, Gas Oven, Gas Range, Microwave, Self Cleaning Oven, Tankless Water Heater
Laundry Laundry Room, Main Level
Exterior
Exterior Feature Private Yard
Garage Attached, Garage, Garage Door Opener, Garage Faces Front, Kitchen Level, Level Driveway
Garage Spaces 2.0
Fence Back Yard, Fenced, Wood
Pool None
Community Features Homeowners Assoc, Near Schools, Near Shopping, Near Trails/Greenway, Street Lights
Utilities Available Cable Available, Electricity Available, Natural Gas Available, Phone Available, Sewer Available, Underground Utilities, Water Available
Waterfront Description None
View Other
Roof Type Composition
Street Surface Asphalt
Accessibility None
Handicap Access None
Porch Deck
Parking Type Attached, Garage, Garage Door Opener, Garage Faces Front, Kitchen Level, Level Driveway
Total Parking Spaces 2
Building
Lot Description Back Yard, Cul-De-Sac, Front Yard, Landscaped, Level, Private
Story Two
Sewer Public Sewer
Water Public
Architectural Style Traditional
Level or Stories Two
Structure Type Brick Front, Cement Siding, Frame
New Construction No
Construction Status Resale
Schools
Elementary Schools Dolvin
Middle Schools Autrey Mill
High Schools Johns Creek
Others
Senior Community no
Restrictions false
Tax ID 12 315009180651
Ownership Fee Simple
Financing no
Special Listing Condition None
Read Less Info
Want to know what your home might be worth? Contact us for a FREE valuation!

Our team is ready to help you sell your home for the highest possible price ASAP

Bought with Keller Williams Realty Atl North

"My job is to find and attract mastery-based agents to the office, protect the culture, and make sure everyone is happy! "
kara@mynextstepsrealestate.com
880 Holcomb Bridge Rd, Roswell, GA, 30076, United States






