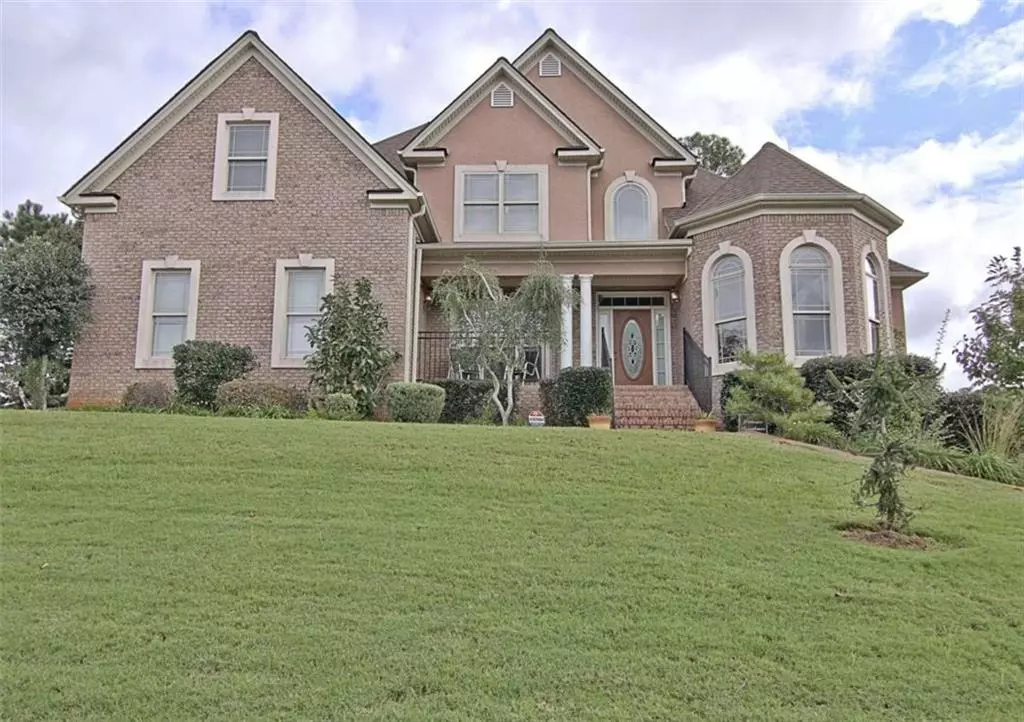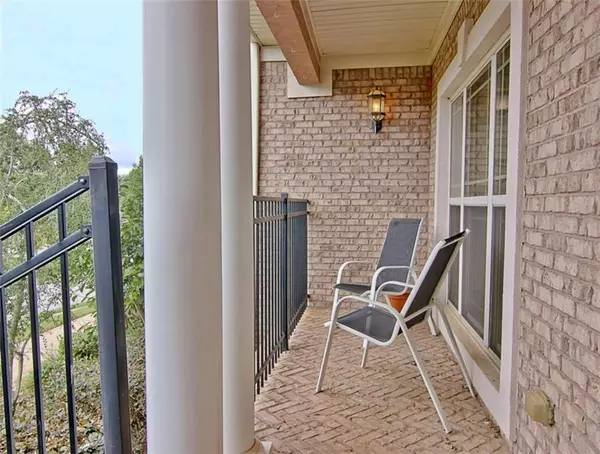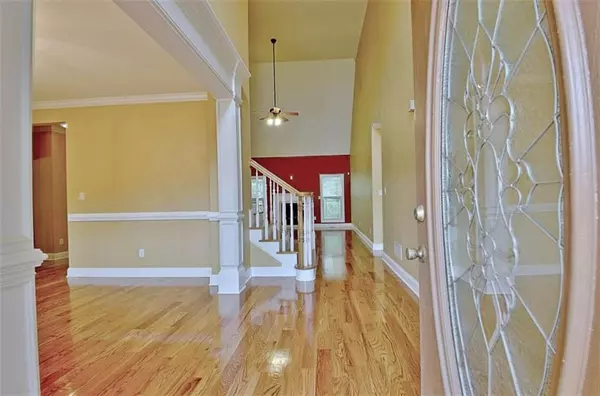$365,000
$380,000
3.9%For more information regarding the value of a property, please contact us for a free consultation.
5 Beds
3.5 Baths
0.43 Acres Lot
SOLD DATE : 04/27/2021
Key Details
Sold Price $365,000
Property Type Single Family Home
Sub Type Single Family Residence
Listing Status Sold
Purchase Type For Sale
Subdivision Durham Lakes
MLS Listing ID 6795581
Sold Date 04/27/21
Style Traditional
Bedrooms 5
Full Baths 3
Half Baths 1
Construction Status Updated/Remodeled
HOA Fees $725
HOA Y/N Yes
Originating Board FMLS API
Year Built 2007
Annual Tax Amount $4,621
Tax Year 2019
Lot Size 0.430 Acres
Acres 0.43
Property Description
Recently renovated 5 bedroom, 3.5 baths in highly sought after Durham Lakes. Seasonal views of the lake from your front porch and sitting area in master suite. 2 story foyer gives a grand entrance to this amazing home which offers something for everyone. Lots of natural light, new & refurbished wood floors on main level. Fresh paint through most of the home. Separate dining & living room with gas burning log fireplace. Oversized kitchen with double oven, tons of cabinets and stainless steel appliances. New granite counter tops with tile backsplash that looks in keeping room with a second gas log fireplace. Large master suite on main with sitting area and spa-like bath. Master bath includes oversize, tiled shower and whirlpool bath, separate vanities, tiled floors and his and hers closets. The floor plan houses the secondary bedrooms on the top floor with an additional full bath. In the basement you'll find a theater room, a bedroom, a full bath and LOTS of enclosed storage areas perfect for a workshop. The basement offers the potential for In-law suit or appartment. Durham Lakes offer fantastic amenities such as a lake, pool, basketball and tennis courts, clubhouse and fitness facility and walking trails on the golf course. Over $30k in upgrades and renovations. Ask your agent for a list today!
Location
State GA
County Fulton
Area 33 - Fulton South
Lake Name None
Rooms
Bedroom Description Master on Main, Oversized Master, Sitting Room
Other Rooms Workshop
Basement Daylight, Exterior Entry, Finished, Finished Bath, Full, Interior Entry
Main Level Bedrooms 1
Dining Room Seats 12+, Separate Dining Room
Interior
Interior Features Bookcases, Disappearing Attic Stairs, Entrance Foyer, Entrance Foyer 2 Story, High Ceilings 9 ft Main, High Ceilings 9 ft Upper, Tray Ceiling(s), Walk-In Closet(s)
Heating Central, Forced Air, Natural Gas
Cooling Ceiling Fan(s), Central Air
Flooring Carpet, Ceramic Tile, Hardwood
Fireplaces Number 2
Fireplaces Type Gas Log, Keeping Room, Living Room
Window Features Insulated Windows
Appliance Dishwasher, Disposal, Double Oven, Electric Cooktop, Electric Water Heater, Gas Water Heater, Microwave, Refrigerator
Laundry Laundry Room, Main Level
Exterior
Exterior Feature Private Front Entry, Private Rear Entry
Parking Features Attached, Garage, Garage Door Opener, Garage Faces Side, Kitchen Level, Parking Pad
Garage Spaces 2.0
Fence None
Pool None
Community Features Clubhouse, Fitness Center, Homeowners Assoc, Lake, Playground, Pool, Street Lights, Tennis Court(s)
Utilities Available Cable Available, Electricity Available, Natural Gas Available, Sewer Available, Water Available
Waterfront Description None
Roof Type Composition
Street Surface Asphalt
Accessibility Accessible Full Bath, Accessible Hallway(s)
Handicap Access Accessible Full Bath, Accessible Hallway(s)
Porch Deck, Patio
Total Parking Spaces 2
Building
Lot Description Corner Lot, Landscaped, Sloped
Story Two
Sewer Public Sewer
Water Public
Architectural Style Traditional
Level or Stories Two
Structure Type Brick Front, Stucco
New Construction No
Construction Status Updated/Remodeled
Schools
Elementary Schools E.C. West
Middle Schools Bear Creek - Fulton
High Schools Creekside
Others
HOA Fee Include Maintenance Grounds, Swim/Tennis
Senior Community no
Restrictions false
Tax ID 07 270001680614
Ownership Fee Simple
Financing no
Special Listing Condition None
Read Less Info
Want to know what your home might be worth? Contact us for a FREE valuation!

Our team is ready to help you sell your home for the highest possible price ASAP

Bought with 21st Century Realty
"My job is to find and attract mastery-based agents to the office, protect the culture, and make sure everyone is happy! "
kara@mynextstepsrealestate.com
880 Holcomb Bridge Rd, Roswell, GA, 30076, United States






