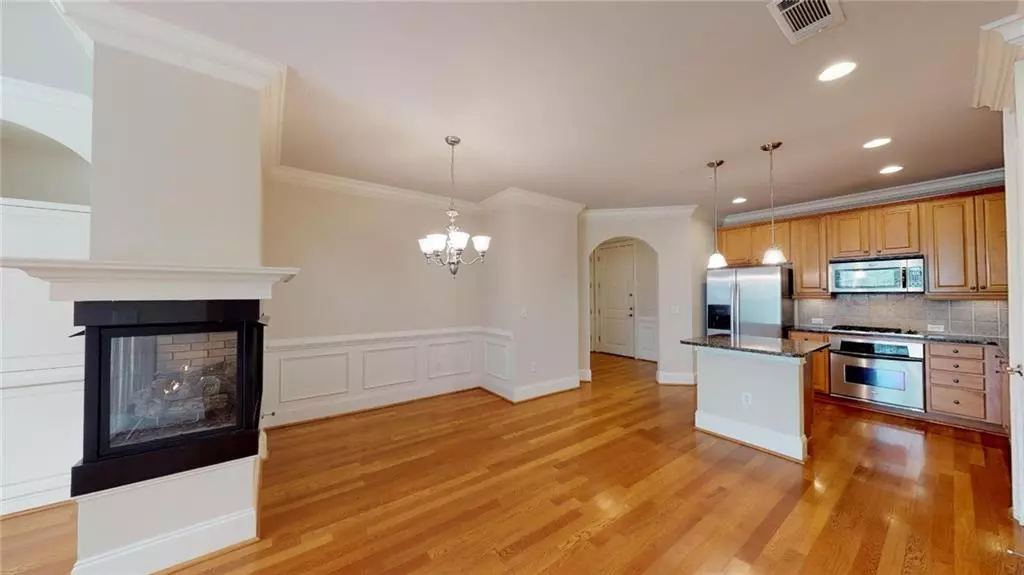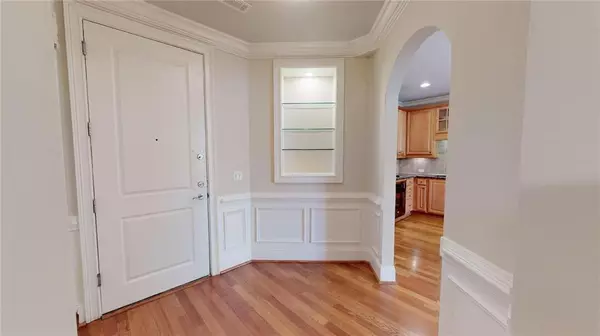$309,900
$309,900
For more information regarding the value of a property, please contact us for a free consultation.
2 Beds
2 Baths
1,457 SqFt
SOLD DATE : 08/14/2020
Key Details
Sold Price $309,900
Property Type Condo
Sub Type Condominium
Listing Status Sold
Purchase Type For Sale
Square Footage 1,457 sqft
Price per Sqft $212
Subdivision Sterling Of Dunwoody
MLS Listing ID 6731196
Sold Date 08/14/20
Style Mid-Rise (up to 5 stories)
Bedrooms 2
Full Baths 2
Construction Status Resale
HOA Fees $322
HOA Y/N Yes
Originating Board FMLS API
Year Built 2006
Annual Tax Amount $4,972
Tax Year 2019
Lot Size 1,899 Sqft
Acres 0.0436
Property Description
FANTASTIC OPPORTUNITY! Motivated Seller in Sterling of Dunwoody Condominiums! Take the 3D interactive virtual tour for a truly immersive experience! Freshly painted, this 2 bedroom/2 full bath condo with hardwood floors, double-sided fireplace and tiled bathrooms is ready for a quick sale and move-in. Beautiful trim package with 8' doors and 9' ceilings. Rarely lived-in this unit has the perfect roommate floor plan with an office nook and covered balcony. The fully equipped kitchen has lots of cabinet space and granite counters, fridge, gas cooktop plus electric and microwave ovens. An open plan gives this space an open and airy feel. Laundry in unit. The master suite features a tiled shower, separate tub and large dual vanity. This wonderful gated community includes a pool, gym and clubhouse, community garden, outdoor grills, a dog park and coded access at each building. Garage parking is included! Don't miss this amazing opportunity at the right price! Association dues cover gas, trash pickup, termite control, exterior maintenance and common area insurance, in addition to use of all amenities. FHA approved! Rentals are allowed with $199 yearly fee. Easy access to all Atlanta has to offer.
Location
State GA
County Dekalb
Area 121 - Dunwoody
Lake Name None
Rooms
Bedroom Description Master on Main, Split Bedroom Plan
Other Rooms None
Basement None
Main Level Bedrooms 2
Dining Room Separate Dining Room
Interior
Interior Features Double Vanity, Entrance Foyer, High Ceilings 9 ft Main, High Speed Internet, Walk-In Closet(s)
Heating Forced Air, Natural Gas
Cooling Central Air
Flooring Carpet, Hardwood
Fireplaces Number 1
Fireplaces Type Double Sided, Factory Built, Gas Log, Gas Starter, Living Room
Window Features Insulated Windows
Appliance Dishwasher, Electric Oven, Gas Cooktop, Microwave, Refrigerator
Laundry In Hall, Laundry Room, Main Level
Exterior
Exterior Feature Balcony, Garden, Rear Stairs
Garage Assigned, Covered, Deeded, Garage, Storage
Garage Spaces 1.0
Fence Brick, Wrought Iron
Pool None
Community Features Clubhouse, Dog Park, Fitness Center, Gated, Homeowners Assoc, Meeting Room, Park, Pool, Sidewalks, Street Lights, Other
Utilities Available Cable Available, Electricity Available, Natural Gas Available, Sewer Available, Underground Utilities, Water Available
View Other
Roof Type Composition
Street Surface Asphalt
Accessibility Accessible Elevator Installed
Handicap Access Accessible Elevator Installed
Porch Covered
Parking Type Assigned, Covered, Deeded, Garage, Storage
Total Parking Spaces 1
Building
Lot Description Landscaped, Zero Lot Line
Story Three Or More
Sewer Public Sewer
Water Public
Architectural Style Mid-Rise (up to 5 stories)
Level or Stories Three Or More
Structure Type Brick 4 Sides
New Construction No
Construction Status Resale
Schools
Elementary Schools Chesnut
Middle Schools Peachtree
High Schools Dunwoody
Others
HOA Fee Include Gas, Maintenance Structure, Maintenance Grounds, Reserve Fund, Swim/Tennis, Termite, Trash
Senior Community no
Restrictions false
Tax ID 18 354 15 078
Ownership Condominium
Financing yes
Special Listing Condition None
Read Less Info
Want to know what your home might be worth? Contact us for a FREE valuation!

Our team is ready to help you sell your home for the highest possible price ASAP

Bought with Chapman Hall Realtors

"My job is to find and attract mastery-based agents to the office, protect the culture, and make sure everyone is happy! "
kara@mynextstepsrealestate.com
880 Holcomb Bridge Rd, Roswell, GA, 30076, United States






