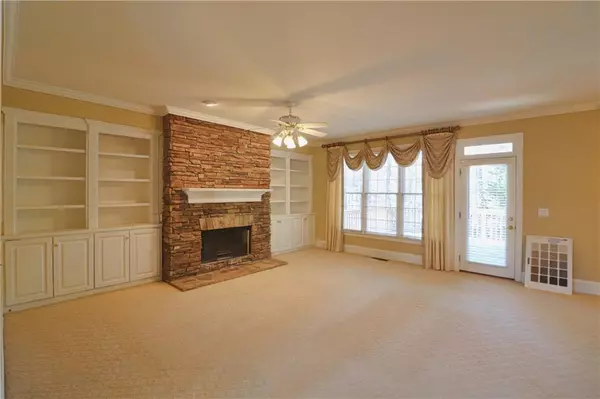$492,000
$499,000
1.4%For more information regarding the value of a property, please contact us for a free consultation.
5 Beds
5.5 Baths
5,532 SqFt
SOLD DATE : 08/06/2020
Key Details
Sold Price $492,000
Property Type Single Family Home
Sub Type Single Family Residence
Listing Status Sold
Purchase Type For Sale
Square Footage 5,532 sqft
Price per Sqft $88
Subdivision Rosemoore Lake
MLS Listing ID 6692708
Sold Date 08/06/20
Style Craftsman, Traditional
Bedrooms 5
Full Baths 5
Half Baths 1
Construction Status Resale
HOA Fees $650
HOA Y/N Yes
Originating Board FMLS API
Year Built 1996
Annual Tax Amount $4,850
Tax Year 2019
Lot Size 0.400 Acres
Acres 0.4
Property Description
NEW PRICE! One of a kind custom executive home with tons of curb appeal in Friendly Swim/Tennis neighborhood with lake and walking trails in TOP North Gwinnett/Level Creek School district! Loaded with detail and meticulously cared for by the original owners. The main level offers a grand 2-story foyer with dramatic double tray ceiling and towering arched windows, family room with custom built-in shelving and stone fireplace - which opens to the breakfast area and updated kitchen, which has a large center island with new gas cooktop, new quartz countertops, lots of cabinets, desk/work station, walk-in pantry, and cafe-style doors leading to the formal dining room. The dining room features a beautiful chandelier and fireplace with gas logs (there are 4 fireplaces in the home) and french doors leading to a covered porch. There is also a powder room, spacious laundry room with utility sink, and the formal living room off of the foyer. Upstairs you will find the master suite, which features a fireplace with gas logs, double tray ceiling, and TWO master bathrooms! Separate His & Hers bathrooms, each with their own closets and dressing area! There are also 3 other spacious bedrooms, each connected to a full bathroom. The finished terrace level could be used as a full in-law/teen suite- with a large bonus/family room with brick fireplace and wall of built-in bookcases, full second kitchen with gas range and dishwasher, HUGE bedroom with double closets, and a full bathroom with oversized shower. There is even a second laundry connection in the large storage room. There is a huge back deck overlooking the park-like fenced back yard, which has new sod and irrigation system. Don't miss this opportunity!
Location
State GA
County Gwinnett
Area 62 - Gwinnett County
Lake Name None
Rooms
Bedroom Description In-Law Floorplan, Oversized Master
Other Rooms None
Basement Daylight, Exterior Entry, Finished, Finished Bath, Full, Interior Entry
Dining Room Seats 12+, Separate Dining Room
Interior
Interior Features Bookcases, Central Vacuum, Disappearing Attic Stairs, Double Vanity, Entrance Foyer 2 Story, High Ceilings 9 ft Lower, High Ceilings 9 ft Main, High Ceilings 9 ft Upper, High Speed Internet, His and Hers Closets, Tray Ceiling(s), Walk-In Closet(s)
Heating Forced Air, Natural Gas, Zoned
Cooling Ceiling Fan(s), Central Air, Zoned
Flooring Carpet, Ceramic Tile, Hardwood
Fireplaces Number 4
Fireplaces Type Basement, Family Room, Gas Log, Gas Starter, Master Bedroom, Other Room
Window Features Insulated Windows
Appliance Dishwasher, Disposal, Double Oven, Gas Cooktop, Gas Range, Refrigerator, Self Cleaning Oven
Laundry Laundry Room, Main Level, Mud Room, Other
Exterior
Exterior Feature Garden, Private Yard
Garage Attached, Driveway, Garage, Garage Door Opener, Garage Faces Side, Kitchen Level, Level Driveway
Garage Spaces 2.0
Fence Back Yard, Fenced, Privacy, Wood
Pool None
Community Features Homeowners Assoc, Lake, Near Schools, Near Shopping, Near Trails/Greenway, Playground, Pool, Sidewalks, Street Lights, Tennis Court(s)
Utilities Available Cable Available, Electricity Available, Natural Gas Available, Phone Available, Sewer Available, Underground Utilities, Water Available
Waterfront Description None
View Other
Roof Type Composition
Street Surface Paved
Accessibility Accessible Doors, Accessible Full Bath
Handicap Access Accessible Doors, Accessible Full Bath
Porch Deck, Front Porch, Patio, Side Porch
Parking Type Attached, Driveway, Garage, Garage Door Opener, Garage Faces Side, Kitchen Level, Level Driveway
Total Parking Spaces 2
Building
Lot Description Back Yard, Cul-De-Sac, Front Yard, Landscaped, Level, Private
Story Two
Sewer Public Sewer
Water Public
Architectural Style Craftsman, Traditional
Level or Stories Two
Structure Type Cement Siding, Stone
New Construction No
Construction Status Resale
Schools
Elementary Schools Level Creek
Middle Schools North Gwinnett
High Schools North Gwinnett
Others
HOA Fee Include Swim/Tennis
Senior Community no
Restrictions false
Tax ID R7286 143
Special Listing Condition None
Read Less Info
Want to know what your home might be worth? Contact us for a FREE valuation!

Our team is ready to help you sell your home for the highest possible price ASAP

Bought with Keller Williams Realty Atlanta Partners

"My job is to find and attract mastery-based agents to the office, protect the culture, and make sure everyone is happy! "
kara@mynextstepsrealestate.com
880 Holcomb Bridge Rd, Roswell, GA, 30076, United States






