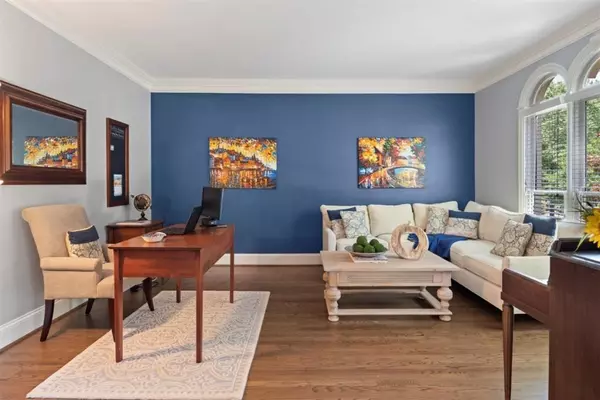$715,500
$709,000
0.9%For more information regarding the value of a property, please contact us for a free consultation.
5 Beds
4 Baths
4,332 SqFt
SOLD DATE : 08/07/2020
Key Details
Sold Price $715,500
Property Type Single Family Home
Sub Type Single Family Residence
Listing Status Sold
Purchase Type For Sale
Square Footage 4,332 sqft
Price per Sqft $165
Subdivision Glen Abbey
MLS Listing ID 6734257
Sold Date 08/07/20
Style Traditional
Bedrooms 5
Full Baths 4
Construction Status Resale
HOA Fees $1,200
HOA Y/N Yes
Originating Board FMLS API
Year Built 1999
Annual Tax Amount $6,779
Tax Year 2019
Lot Size 0.362 Acres
Acres 0.362
Property Description
Resort Lifestyle Year Round at 10990 Bracebridge Road! Wonderfully appointed with current upgrades throughout. Showered with natural light this home features an open floor plan built for entertaining! The two story Foyer is flanked by a formal Dining Room and Home Office with Barn French Door Entry. Gorgeous newly refinished Hardwood Flooring throughout much of the home! Completely updated Kitchen featuring custom Painted Cabinetry, Updated Lighting, Hardware and Stainless Steel Appliances. A spacious Family Room includes Stone/Tile Flooring and a wall of windows overlooking the lushly landscaped private lot and Salt Water Pool. The pool was designed by Artistic Pools and features include a large sun shelf, fountains, underwater lighting and more! A large deck constructed with stamped pavers and flagstone trim includes an Outdoor Kitchen Area. The Main Floor includes a spacious Main Level Guest Suite with direct access to the pool, a Laundry/Mudroom with Side Entry and Front and Rear Stairs to the Upper Level. Upstairs you will enjoy an Owner's Suite, three Secondary Bedrooms and a Bonus Room which is currently used as another Home Office! The Owner's Suite enjoys Hardwood Floors, an updated Spa Bath and Custom Outfitted Walk-In Closet. All the secondary Baths have updated lighting and counters made of granite and/or quartz. The unfinished Lower Level is stubbed for a Bath and ready for your personal design/finishes. The 3 Car Garage and driveway opens into a small, private and safe Cul-de-Sac! This home with a "beachy" feel makes you feel like you are on vacation every day of the year!
Location
State GA
County Fulton
Area 14 - Fulton North
Lake Name None
Rooms
Bedroom Description Other
Other Rooms None
Basement Bath/Stubbed, Daylight, Exterior Entry, Interior Entry, Unfinished
Main Level Bedrooms 1
Dining Room Seats 12+, Separate Dining Room
Interior
Interior Features Bookcases, Disappearing Attic Stairs, Entrance Foyer, Entrance Foyer 2 Story, High Ceilings 9 ft Main, Walk-In Closet(s)
Heating Central, Forced Air, Natural Gas
Cooling Ceiling Fan(s), Central Air
Flooring Carpet, Hardwood, Other
Fireplaces Number 1
Fireplaces Type Family Room, Gas Starter
Window Features Insulated Windows
Appliance Dishwasher, Disposal, Double Oven, Gas Cooktop, Gas Water Heater, Microwave, Self Cleaning Oven, Tankless Water Heater
Laundry Laundry Chute, Laundry Room, Main Level, Mud Room
Exterior
Exterior Feature None
Garage Attached, Garage, Garage Door Opener, Garage Faces Side, Kitchen Level
Garage Spaces 3.0
Fence Back Yard
Pool Heated, Gunite, In Ground
Community Features Clubhouse, Community Dock, Fitness Center, Homeowners Assoc, Lake, Near Trails/Greenway, Playground, Pool, Sidewalks, Street Lights, Swim Team, Tennis Court(s)
Utilities Available Cable Available, Electricity Available, Natural Gas Available, Phone Available, Sewer Available, Underground Utilities, Water Available
Waterfront Description None
View Other
Roof Type Composition
Street Surface Asphalt
Accessibility None
Handicap Access None
Porch Patio
Parking Type Attached, Garage, Garage Door Opener, Garage Faces Side, Kitchen Level
Total Parking Spaces 3
Private Pool true
Building
Lot Description Corner Lot, Landscaped, Private
Story Three Or More
Sewer Public Sewer
Water Public
Architectural Style Traditional
Level or Stories Three Or More
Structure Type Brick 3 Sides
New Construction No
Construction Status Resale
Schools
Elementary Schools New Prospect
Middle Schools Webb Bridge
High Schools Alpharetta
Others
HOA Fee Include Reserve Fund, Swim/Tennis
Senior Community no
Restrictions false
Tax ID 11 016000530835
Ownership Fee Simple
Financing no
Special Listing Condition None
Read Less Info
Want to know what your home might be worth? Contact us for a FREE valuation!

Our team is ready to help you sell your home for the highest possible price ASAP

Bought with Atlanta Fine Homes Sotheby's International

"My job is to find and attract mastery-based agents to the office, protect the culture, and make sure everyone is happy! "
kara@mynextstepsrealestate.com
880 Holcomb Bridge Rd, Roswell, GA, 30076, United States






